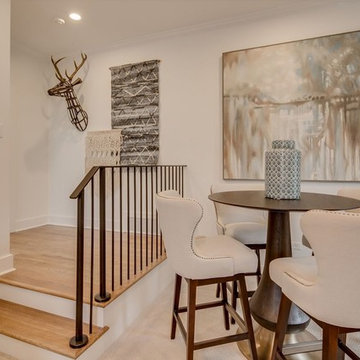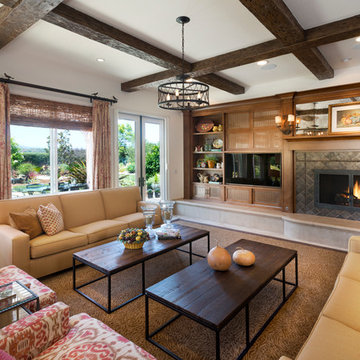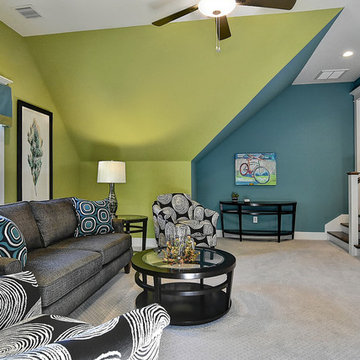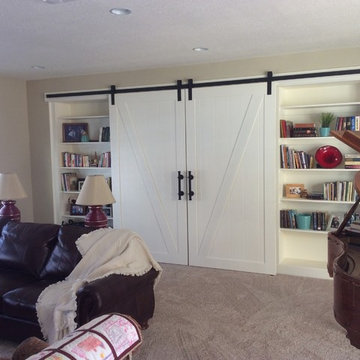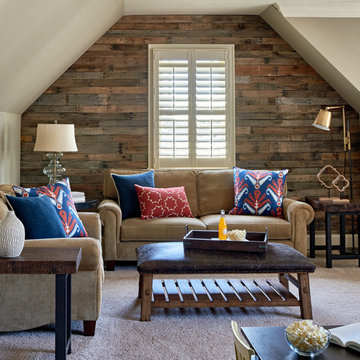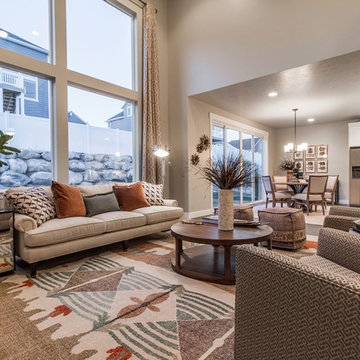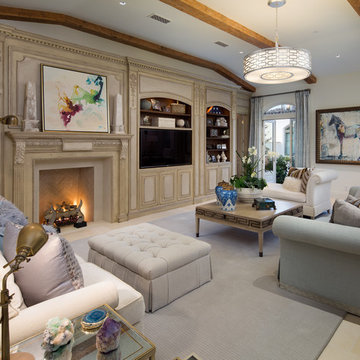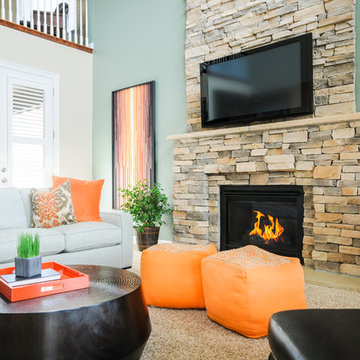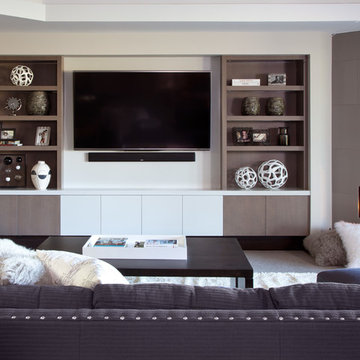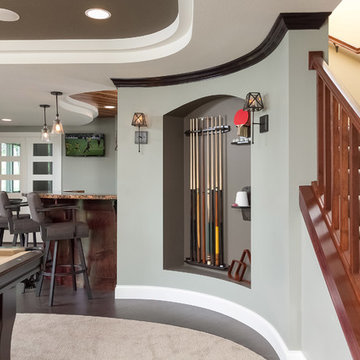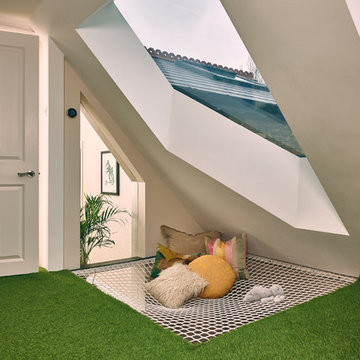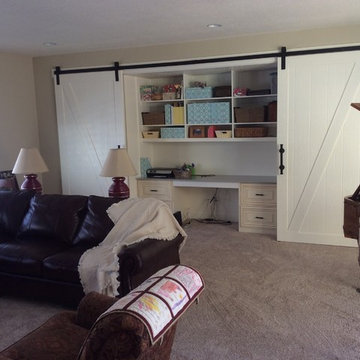Large Family Room Design Photos with Carpet
Refine by:
Budget
Sort by:Popular Today
141 - 160 of 6,379 photos
Item 1 of 3

After shot of the family room built in area
Custom white built in bookcase. Always display your accessories with the right amount
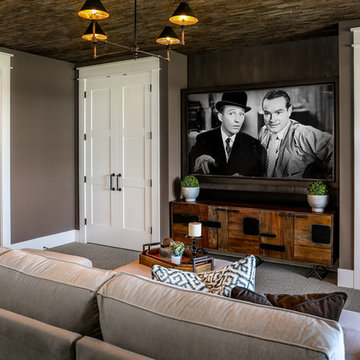
This spacious room features a private balcony overlooking the golf course, offering unparalleled tranquility in a flexible space. With built-in closets and an attached full bathroom, the bonus room can be used as an extra bedroom or as a generous living area.
For more photos of this project visit our website: https://wendyobrienid.com.
Photography by Valve Interactive: https://valveinteractive.com/
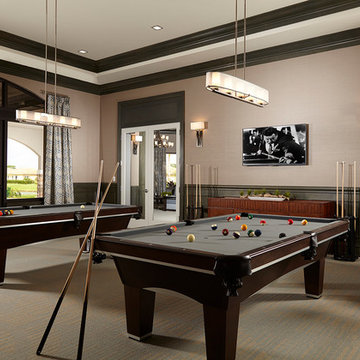
This transitional clubhouse blends contemporary and modern style effortlessly. With a range of tones and textures, this home is modern in style but contemporary in comfort.
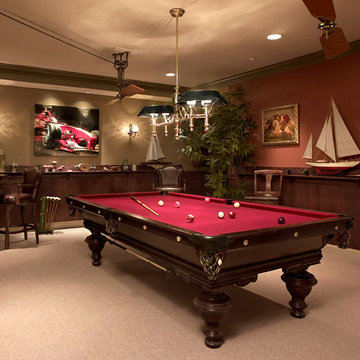
The lower level was transformed from a cinder block basement into an English Pub. Notice the paddle ceiling fans, hand-carved billiards table, and original antiques and artwork.
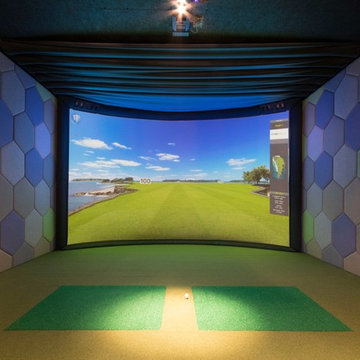
Our clients for this award nominated home are keen golfers and an outbuilding provided the perfect opportunity for improving their handicap, whatever the weather. To satisfy both their golfing and technological enthusiasm, we installed the most highly-specified residential golf simulator in Europe: the Championship Curve system from HD Golf.
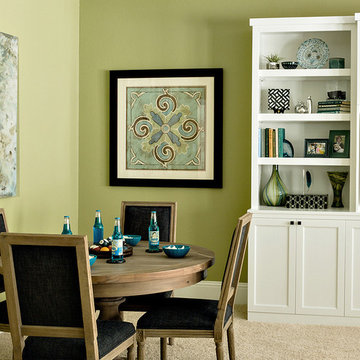
This gameroom was designed for teens and parents colors are green and blue. Custom built-ins were added to give storage, house their TV and create a desk area. Sherwin William 6423 Rye Grass wall color
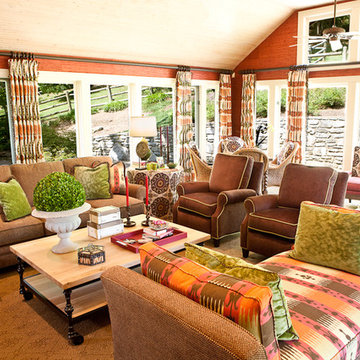
This bold and dramatic Sunroom is a multi-media space complete with ample seating, gaming area, LARGE flat screen television. This Family Room created by Eric Ross, Interior Designer is a mix of green, chocolate and spice. Large suzani print pillows and paisley window treatments complement the grasscloth that wraps the room in texture.
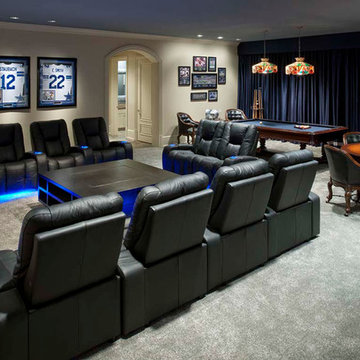
Design by Wesley-Wayne Interiors in Dallas, TX. Photo by: Dan Piassick
Luxury media and games room inspired by the homeowner's love of the Dallas Cowboys.
Large Family Room Design Photos with Carpet
8
