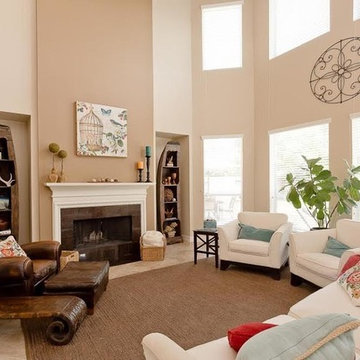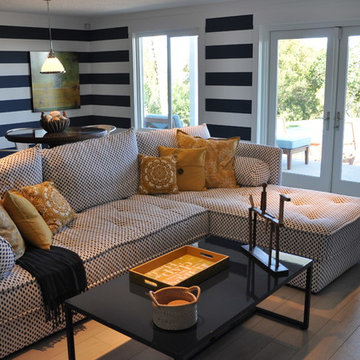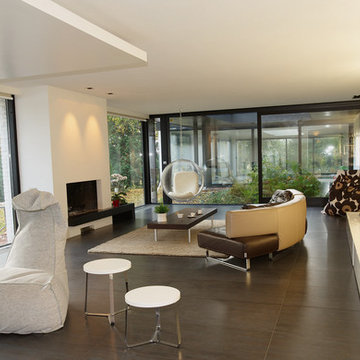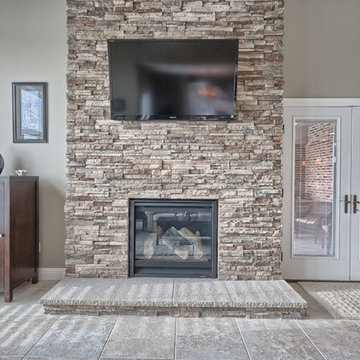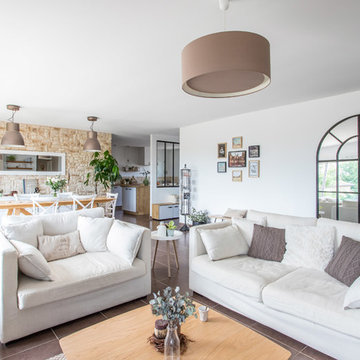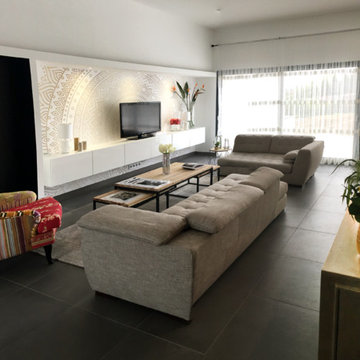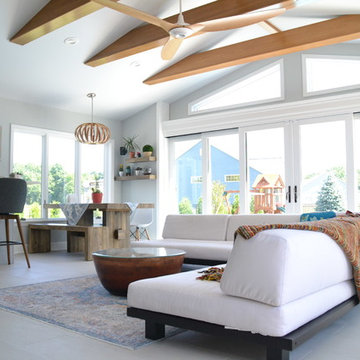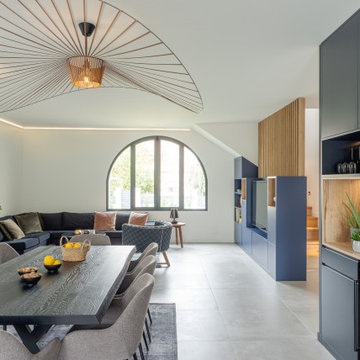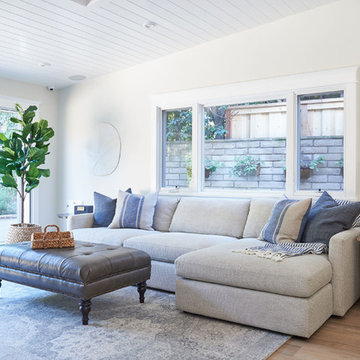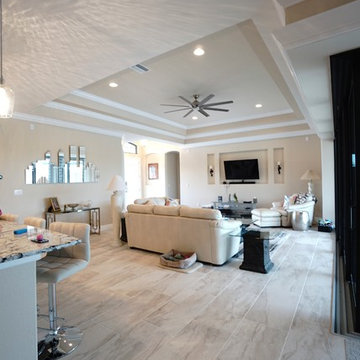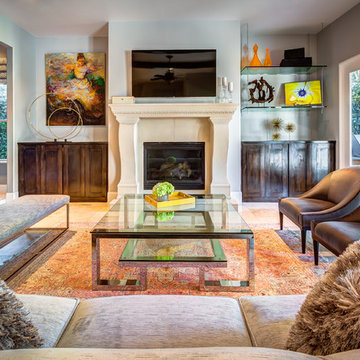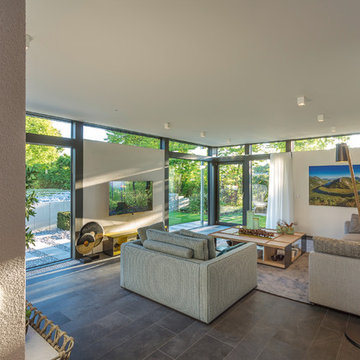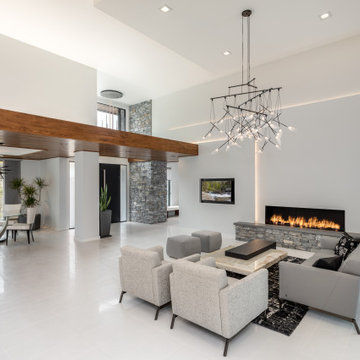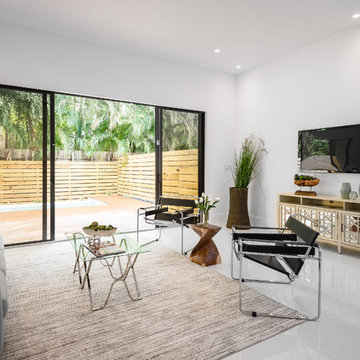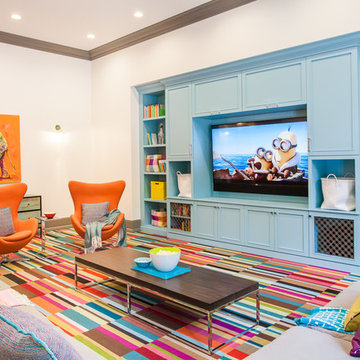Large Family Room Design Photos with Ceramic Floors
Refine by:
Budget
Sort by:Popular Today
201 - 220 of 2,211 photos
Item 1 of 3
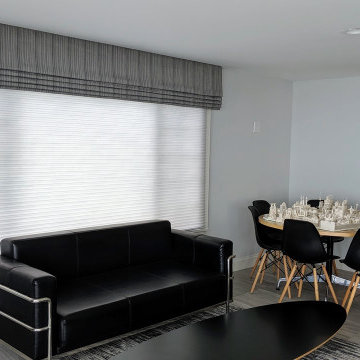
The Faux Roman Shade and Cellular Shade warm up the hard surfaces & coordinate with the game room beyond which has matching Faux Roman Valances with Roman Shades .
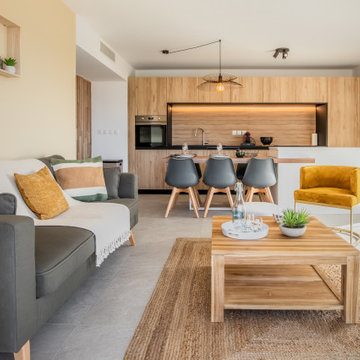
Projet de construction neuve d'un appartement de 70m² habitable composé de 2 chambres avec salle d'eaux et dressing .
Une terrasse de plus de 100m² avec vue panoramique sur le port .
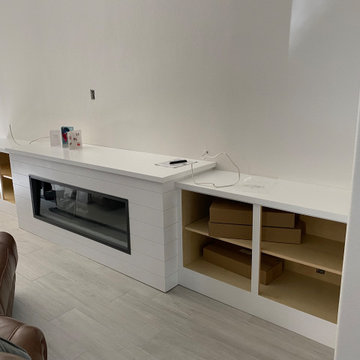
Design and construction of large entertainment unit with electric fireplace, storage cabinets and floating shelves. This remodel also included new tile floor and entire home paint
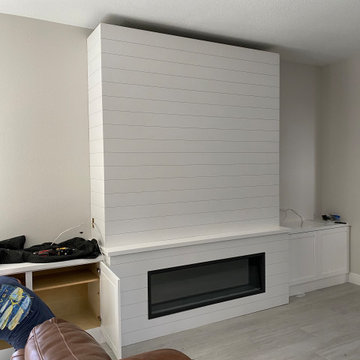
Design and construction of large entertainment unit with electric fireplace, storage cabinets and floating shelves. This remodel also included new tile floor and entire home paint
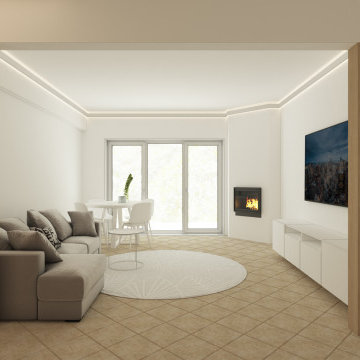
Partendo da uno un classico spazio anni 70, la scelta è stata quella di aprire completamente la sala, abbattetele pareti e lasciare che la luce naturale innondasse il salotto e l'ingresso.
L' infisso originariamente a mezza parete è stato trasformato in una porta finestra che apre sulla terrazza e consente di godere per intero della vista del mare.
Questo consente una maggiore vivibilità dell'esterno a cui si può accedere facilmente.
L'illuminazione artificiale è predisposta a led, che corrono a soffitto tra la modanatura e il muro. L'effetto è quello di una luce diffusa .
Large Family Room Design Photos with Ceramic Floors
11
