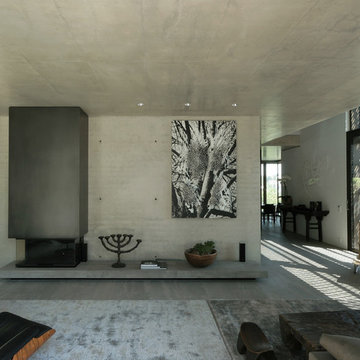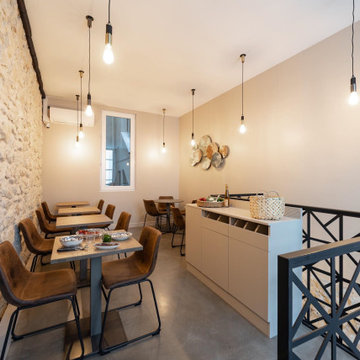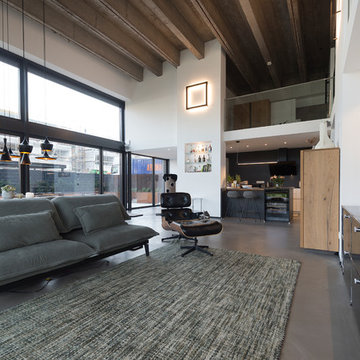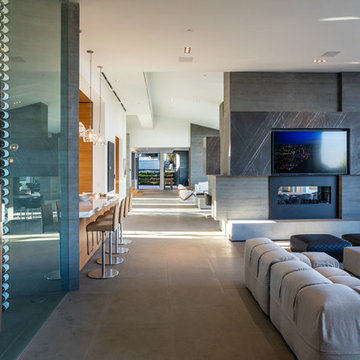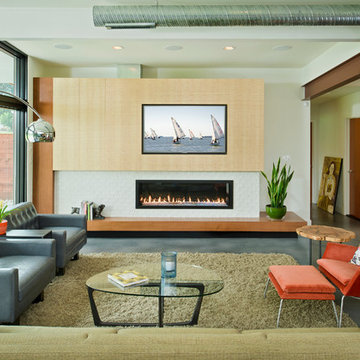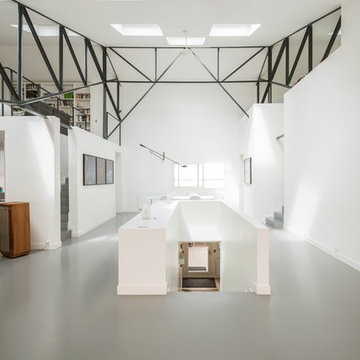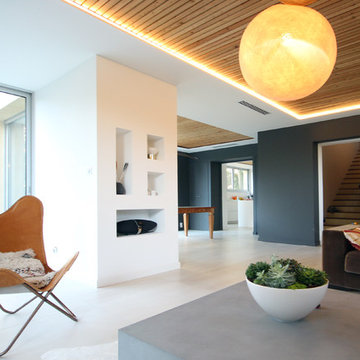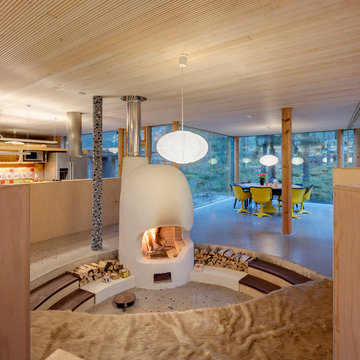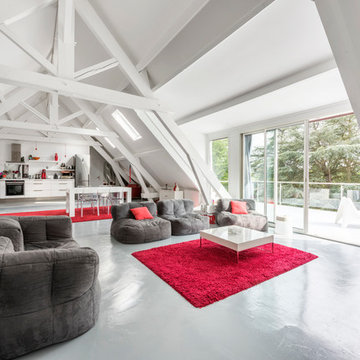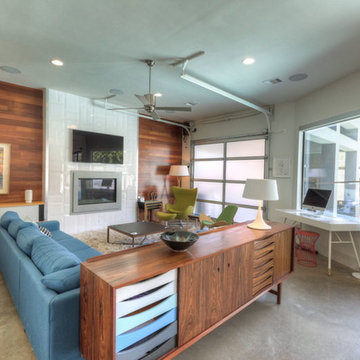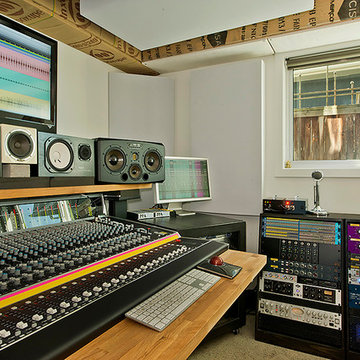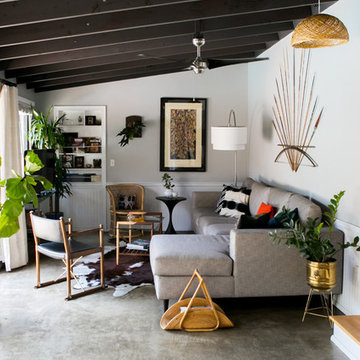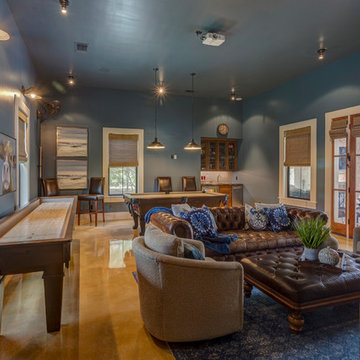Large Family Room Design Photos with Concrete Floors
Refine by:
Budget
Sort by:Popular Today
141 - 160 of 1,265 photos
Item 1 of 3
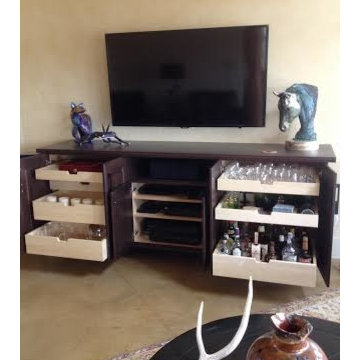
This specialty cabinet was designed by Phil Rudick, Architect of Urban kirchens + Baths of Austin, Tx to house media equipment and to provide general storage on full extension soft close drawer guides.
No space was wasted.
The cabinet doors have a traditional look but the finish and cabinet sculpting put it in the transitional camp. Doors are self and soft closing.
The toe recesses are exaggerated giving this eight foot long piece of furniture a floating look.
Photo by Urban Kitchens + Baths
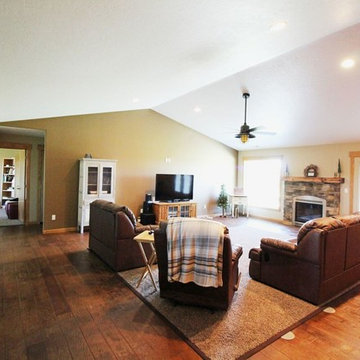
Grandview Rancher by North Ridge Homes, Stamped and Stained Concrete Floors with Radiant Heat
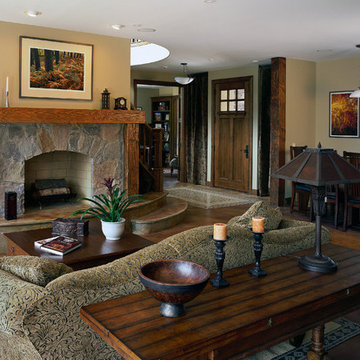
http://www.pickellbuilders.com. Photography by Linda Oyama Bryan. Great Room Featuring Stained Concrete Floors and Raised Hearth Stone Fireplace with hand hewn timber details.
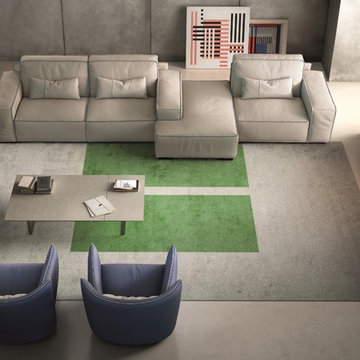
Sacai Leather Sectional offers incredible flexibility and is one of the most accommodating seating solutions on the market today. Manufactured in Italy by Gamma Arredamenti, Sacai Sectional does not only envelop with its plush seats but makes itself overtly convenient through its backrest lift mechanism that raises the back cushions effortlessly through air springs.
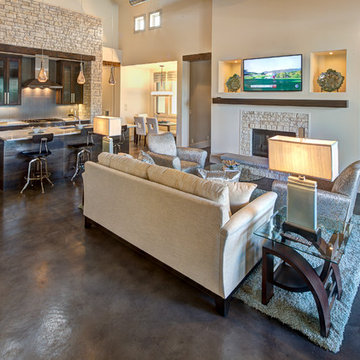
This large open floor plan was a fun space to design! We kept a neutral scheme throughout the space, adding texture with a dark wood stain, and playing off of the beautiful stone accent wall and fireplace. The pops of blue and teal separate the spaces without making them feel disjointed. Photo by Johnny Stevens
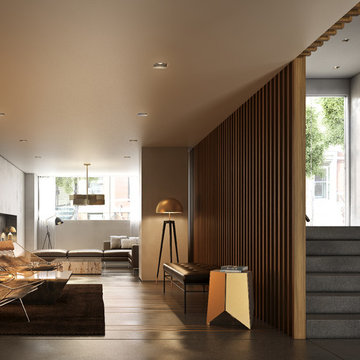
An intimate lounge with a feature fireplace and custom decorative wall treatments beckons all who enter the split level lobby of this contemporary NYC condominium building entry designed by Meshberg Group.
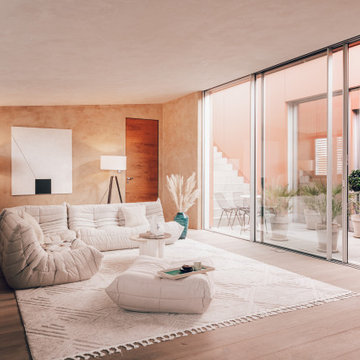
Furnishing of this particular top floor loft, the owner wanted to have modern rustic style. Classic Togo sofa from Ligne Roset. Marble tables.
Large Family Room Design Photos with Concrete Floors
8
