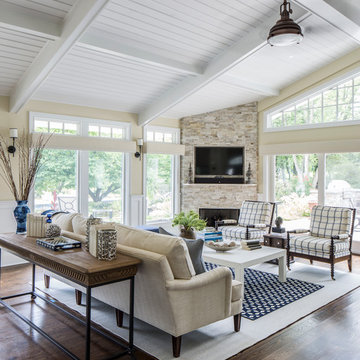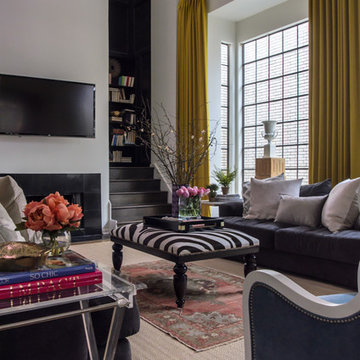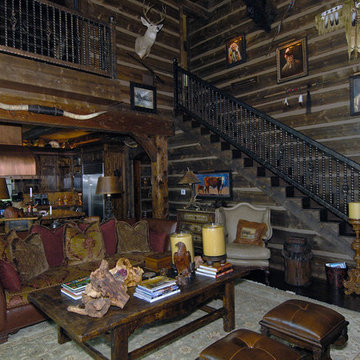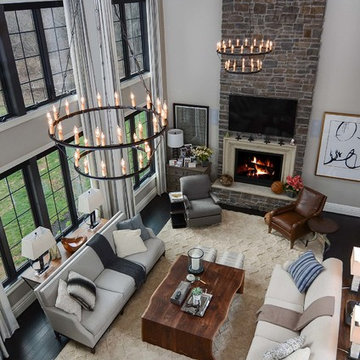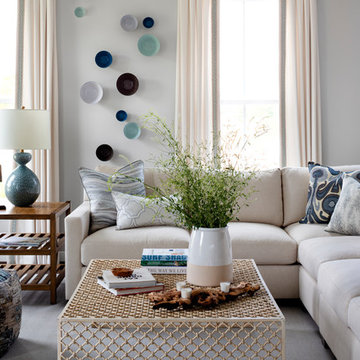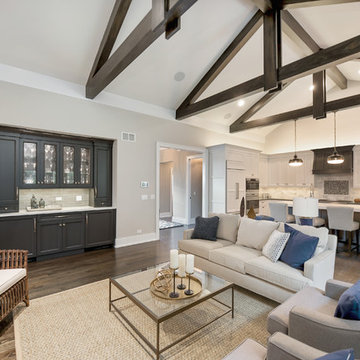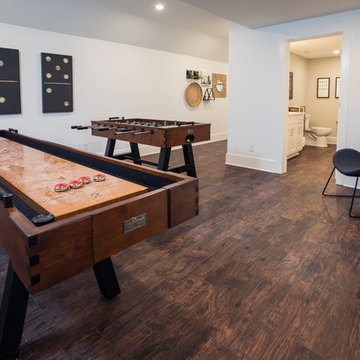Large Family Room Design Photos with Dark Hardwood Floors
Refine by:
Budget
Sort by:Popular Today
41 - 60 of 10,159 photos
Item 1 of 3
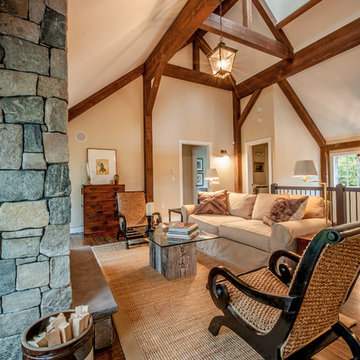
Upper Level Family Room with open, functional cupola.
Yankee Barn Homes
Stephanie Martin
Northpeak Design
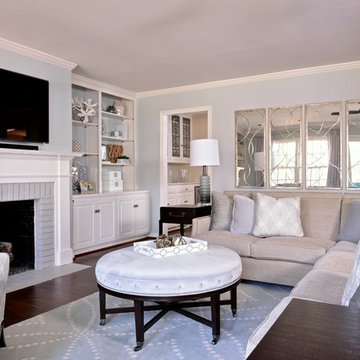
The grouping of 4 mirrors on a large back wall help to open up the space with their reflection. A grey-blue open floor plan home that incorporates feminine touch to this transitional space. The kitchen and family room remodel transformed the home into a new, fresh space with a great backbone for clean lined furnishings and modern accessories.
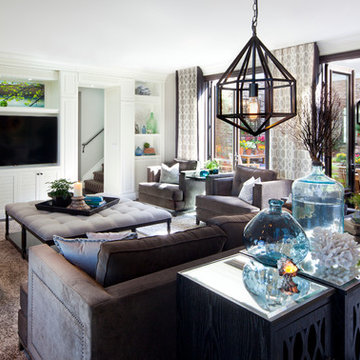
This beautiful family room has a neutral palette with coastal pops of color added in throughout to keep it fresh. Adding to the coastal feel, the modern geometric pendant lights add an element of structure but keep an atmospheric feeling. The space connects to bright and cheery outdoor courtyard outfitted for gathering and entertaining. This is indoor outdoor living at its finest!

Billy Cunningham Photography & Austin Patterson Disston Architects, Southport CT
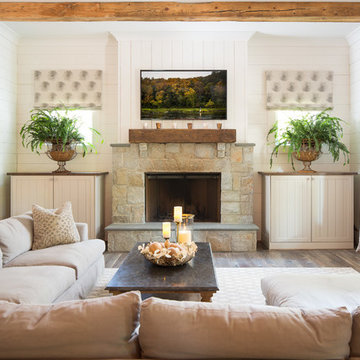
Amazing front porch of a modern farmhouse built by Steve Powell Homes (www.stevepowellhomes.com). Photo Credit: David Cannon Photography (www.davidcannonphotography.com)

An open living room removes barriers within the house so you can all be together, even when you're apart. We partnered with Jennifer Allison Design on this project. Her design firm contacted us to paint the entire house - inside and out. Images are used with permission. You can contact her at (310) 488-0331 for more information.

The fireplace and mantle in the family room. Note the coffered ceiling and the stains tongue and groove ceiling.
The oversized window look out onto the pool and onto the fairway
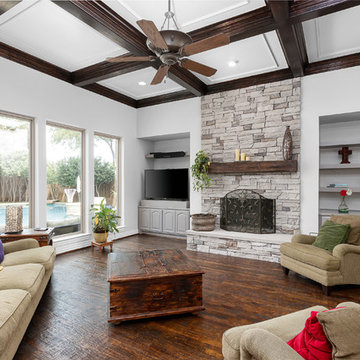
Remodel of family room with new fireplace stone, custom mantle, painting recessed ceiling panels white and re staining beams, new wall paint and remodel of existing wall shelves.

This homeowner desired the family room (adjacent to the kitchen) to be the casual space to kick back and relax in, while still embellished enough to look stylish.
By selecting mixed textures of leather, linen, distressed woods, and metals, USI was able to create this rustic, yet, inviting space.
Flanking the fireplace with floating shelves and modified built ins, adding a ceiling beams, and a new mantle really transformed this once traditional space to something much more casual and tuscan.
Large Family Room Design Photos with Dark Hardwood Floors
3
