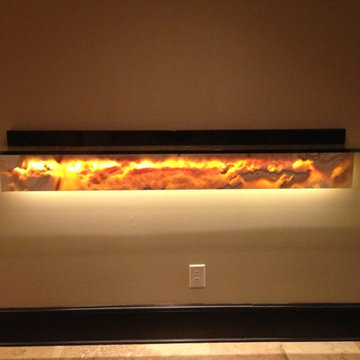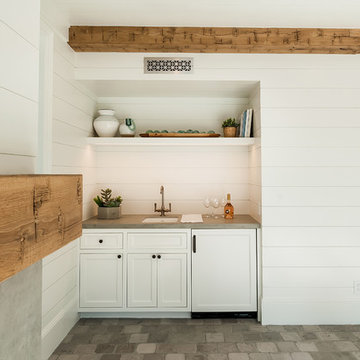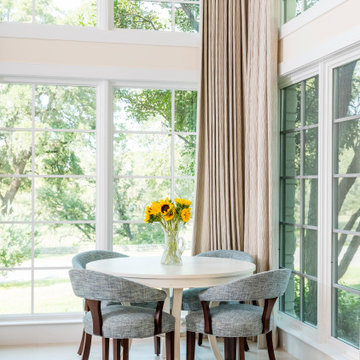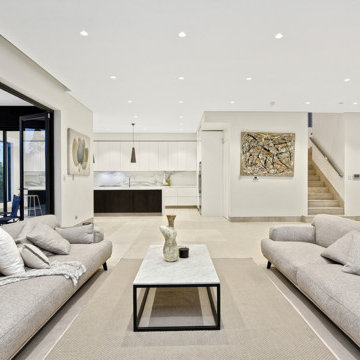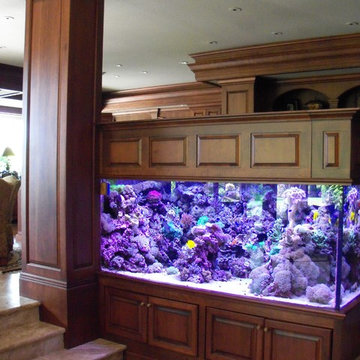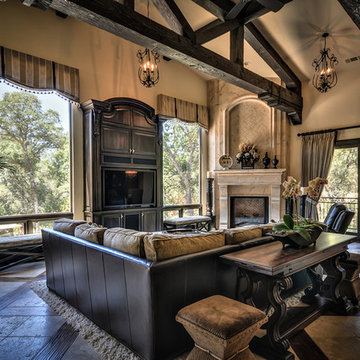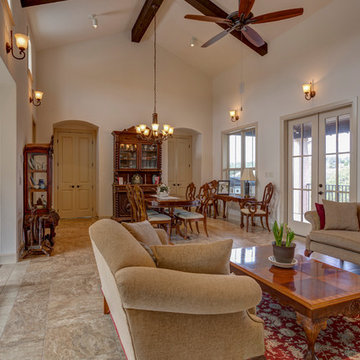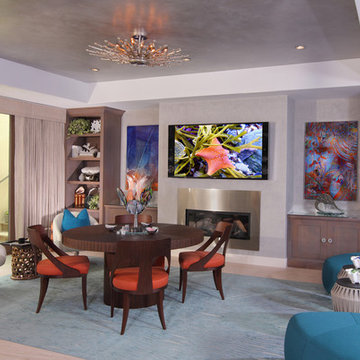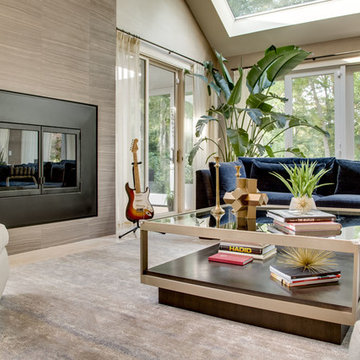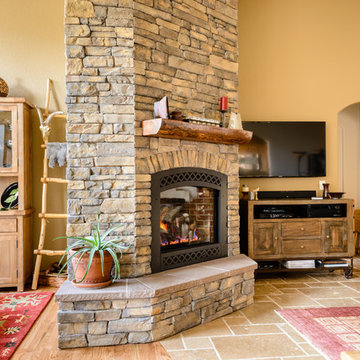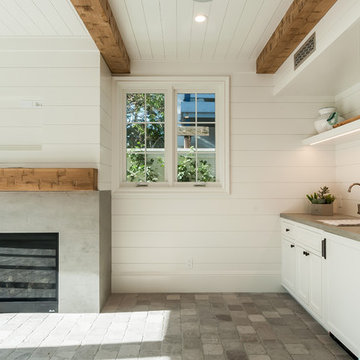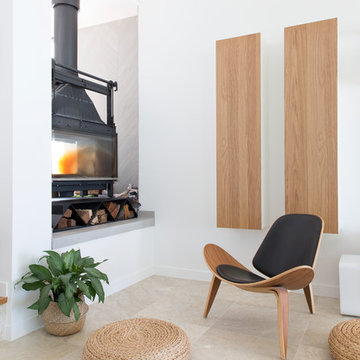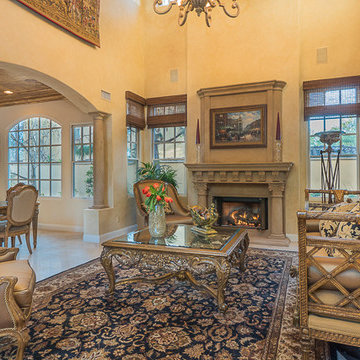Large Family Room Design Photos with Limestone Floors
Refine by:
Budget
Sort by:Popular Today
81 - 100 of 304 photos
Item 1 of 3
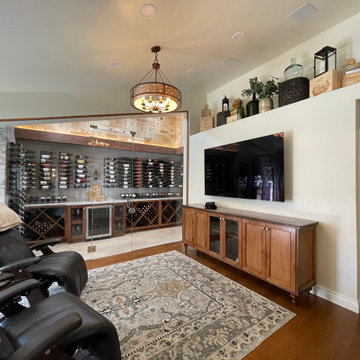
This is a view of the entire great room. We also laid beautiful engineered wood floors, custom media console, New lighting, a side closet for storage, and the full floor to ceiling glass enclosure made with Optic White Clear glass so every bit of the wine room can be seen from when you step into the room and all around.
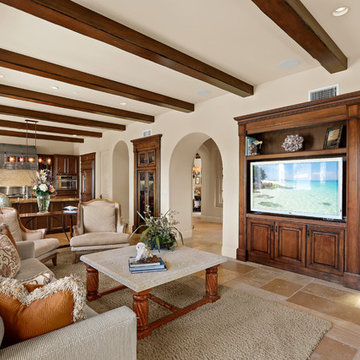
Incorporating the flat screen television, this entertainment unit allows for display of treasures as well as storage. The adjacent humidor keeps cigars fresh. The open plan dictates that the palette and theme carry through to the kitchen. Photo by Chris Snitko
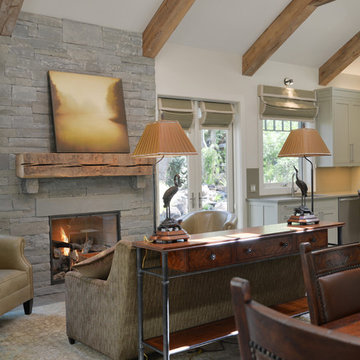
The owners wanted the design to pay homage to the structure that was once the Wake Robin Lodge, while also creating a gracious yet unpretentious and restful retreat for themselves.
The resulting design combines classic mission-style themes with contemporary, Japanesque designs in subtle shades of grays and greens, preserving aspects of the original lodge
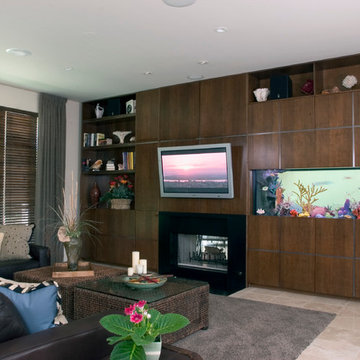
Photography by Linda Oyama Bryan. http://pickellbuilders.com. Family Room features limestone tile floors, contemporary built-in Walnut entertainment center, stone surround fireplace and salt water fish tank.
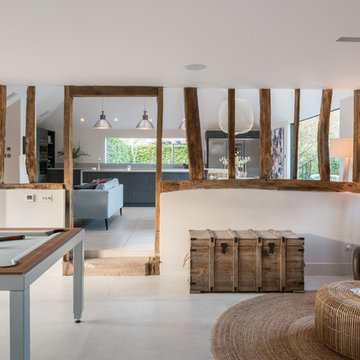
Conversion and renovation of a Grade II listed barn into a bright contemporary home
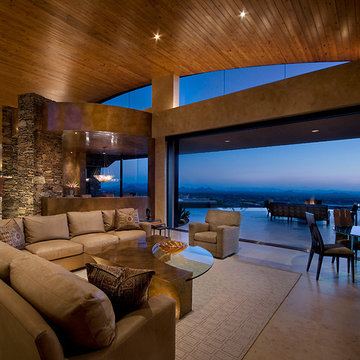
Designed by architect Bing Hu, this modern open-plan home has sweeping views of Desert Mountain from every room. The high ceilings, large windows and pocketing doors create an airy feeling and the patios are an extension of the indoor spaces. The warm tones of the limestone floors and wood ceilings are enhanced by the soft colors in the Donghia furniture. The walls are hand-trowelled venetian plaster or stacked stone. Wool and silk area rugs by Scott Group.
Project designed by Susie Hersker’s Scottsdale interior design firm Design Directives. Design Directives is active in Phoenix, Paradise Valley, Cave Creek, Carefree, Sedona, and beyond.
For more about Design Directives, click here: https://susanherskerasid.com/
To learn more about this project, click here: https://susanherskerasid.com/modern-desert-classic-home/
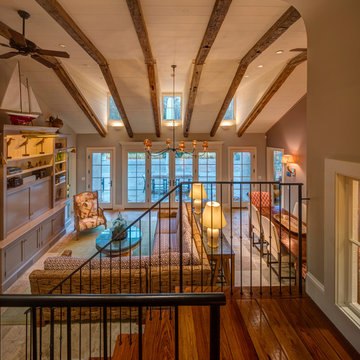
Take a look at the image of the living/dining space with doors opening to a pool beyond. This is an elegant, finely-appointed room with aged, hand-hewn beams, dormered clerestory windows, and radiant-heated limestone floors. But the real power of the space derives less from these handsome details and more from the wide opening centered on the pool.
Large Family Room Design Photos with Limestone Floors
5
