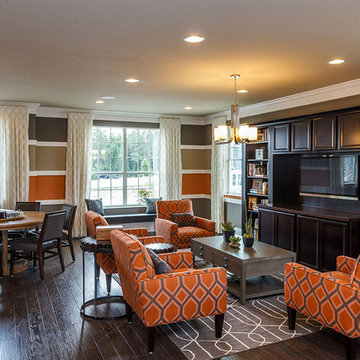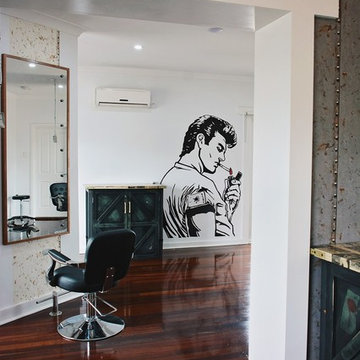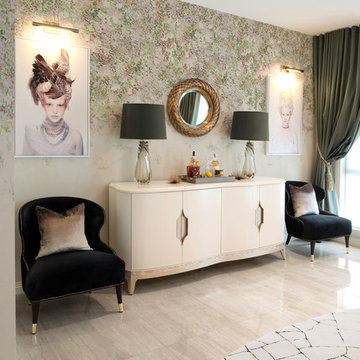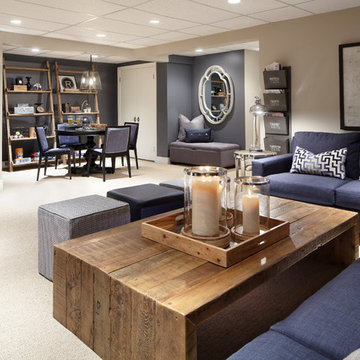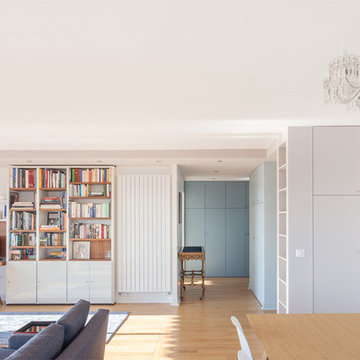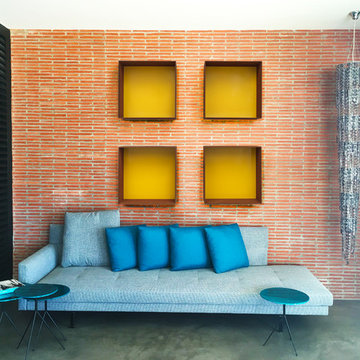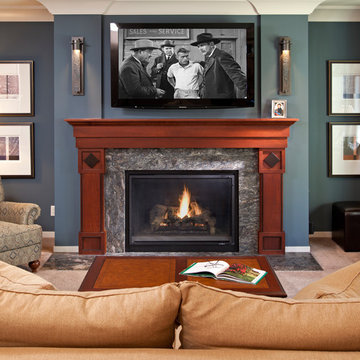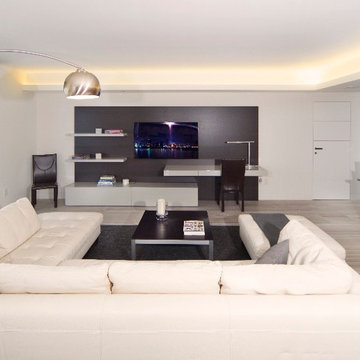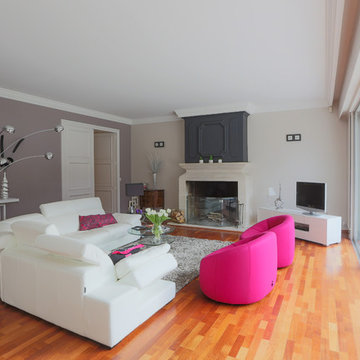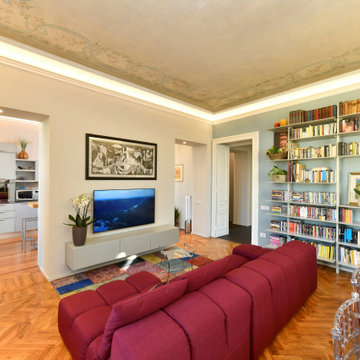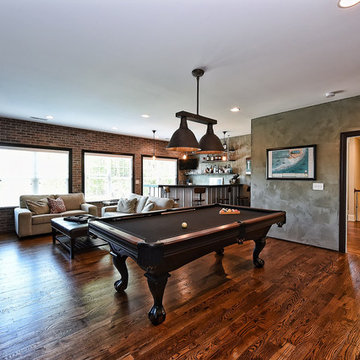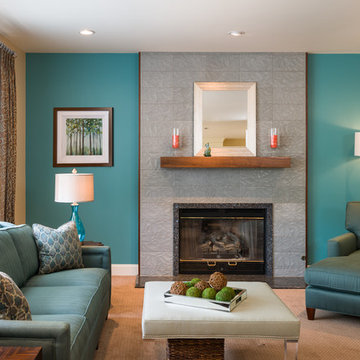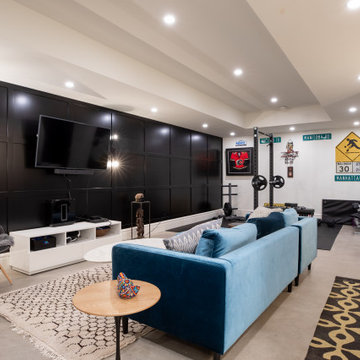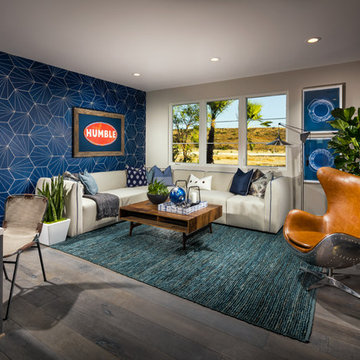Large Family Room Design Photos with Multi-coloured Walls
Refine by:
Budget
Sort by:Popular Today
101 - 120 of 749 photos
Item 1 of 3
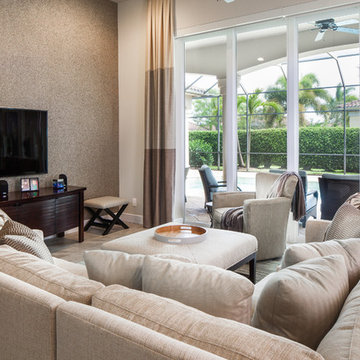
This living space is designed for every day living. The open floor plan allows for the cook to see and hear everything happening in the living room, while family and friends enjoy the big game, a movie, music, or anything else. With open access to the pool, everything you need to see is right there. Perfect for children, grandchildren and out of town guests who want to come and visit your Naples, Florida home.
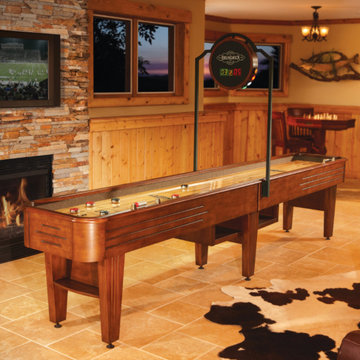
Family-friendly fun begins with this classic shuffleboard table. Featuring a North American maple wood playfield and polymer resin surface, this table is exquisite in its playability and appearance.
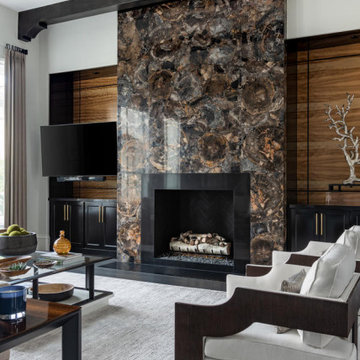
Balance a glam statement wall with natural materials and elements in your furnishings. Designed by RI Studio
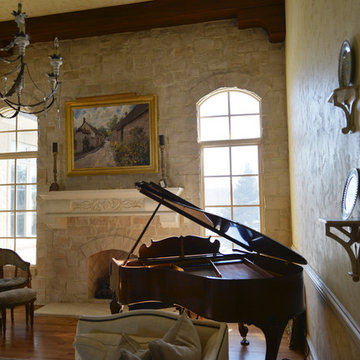
This beautiful sitting room is the perfect spot to relax by the fireplace, visit with family and friends, or play this Steinway Baby Grand Piano. A stone wall with a gas fireplace and stone mantle is flanked by large windows. A great focal point in this room. Large wood beams and fluted columns complete this space.

Cabin living room with wrapped exposed beams, central fireplace, oversized leather couch, dining table to the left and entry way with vintage chairs to the right.
Large Family Room Design Photos with Multi-coloured Walls
6
