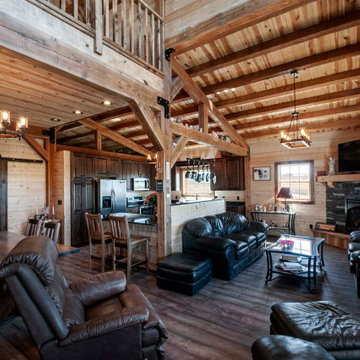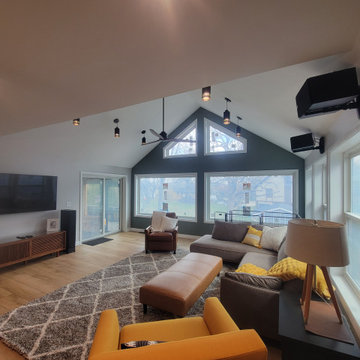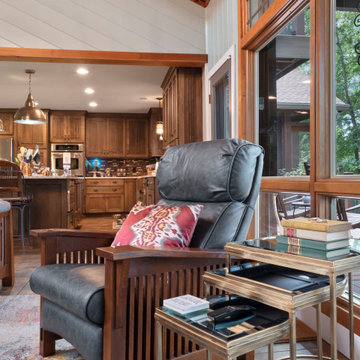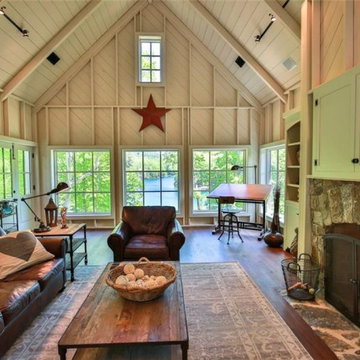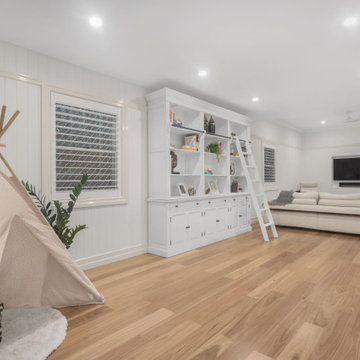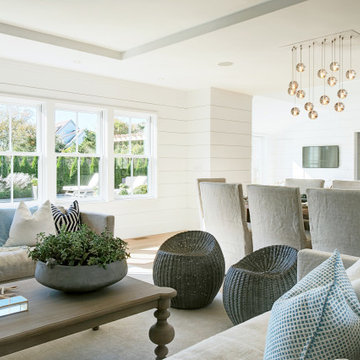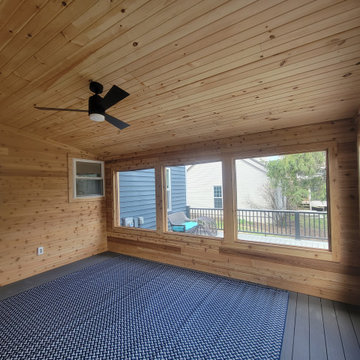Large Family Room Design Photos with Planked Wall Panelling
Refine by:
Budget
Sort by:Popular Today
161 - 180 of 256 photos
Item 1 of 3
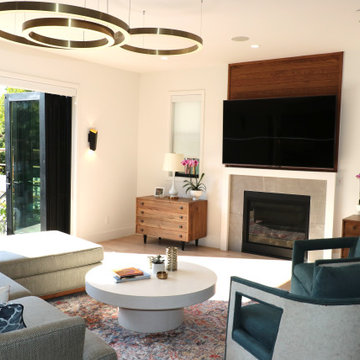
This couple is comprised of a famous vegan chef and a leader in the
Plant based community. Part of the joy of the spacious yard, was to plant an
Entirely edible landscape. These glorious spaces, family room and garden, is where the couple also Entertains and relaxes.
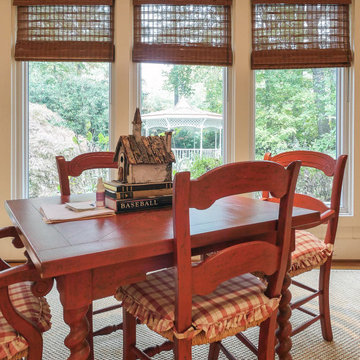
New windows we installed in this great game room. This charming space with wood table and a delightful style looks terrific with new windows providing a gorgeous view of a spectacular back yard. Now is a great time to replace your windows with Renewal by Andersen of Georgia, serving Atlanta, Savannah and the whole state.
. . . . . . . . . .
New windows are just a phone call away -- Contact us today: (844) 245-2799
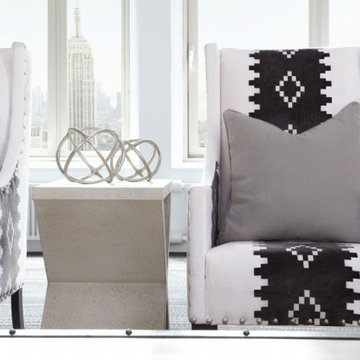
White and bright always looks stunning, especially in this large open space where the city sun comes pouring in through the windows.
The bold pattern and nailhead detailing of the chair make it statement pieces.
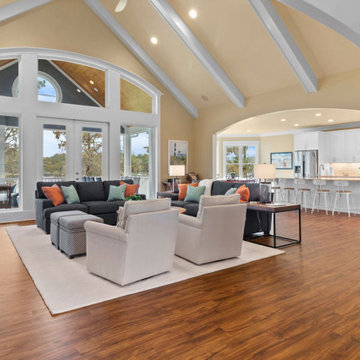
Beautiful vaulted beamed ceiling with large fixed windows overlooking a screened porch on the river. Built in cabinets and gas fireplace with glass tile surround and custom wood surround. Wall mounted flat screen painting tv. The flooring is Luxury Vinyl Tile but you'd swear it was real Acacia Wood because it's absolutely beautiful.
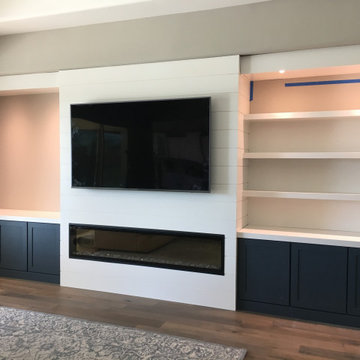
Turned a plain wall into an entertainment area. We added new shelving, fireplace, and lighting
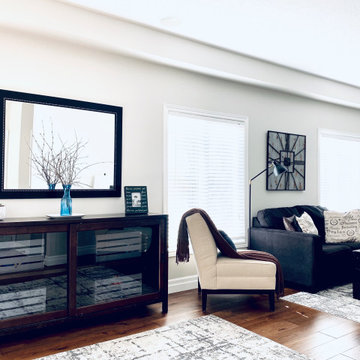
This bright and cozy family room is the perfect place for this family of 4 to gather. It has just the right amount of décor, with out being too fussy. It also features perfectly simple storage solution for the kids toys along with a storage solution for Dad's toys too in the fireplace built-ins. Which hold all of the components for the TV and whole home speaker system. Great place to unwind at the end of a long day!
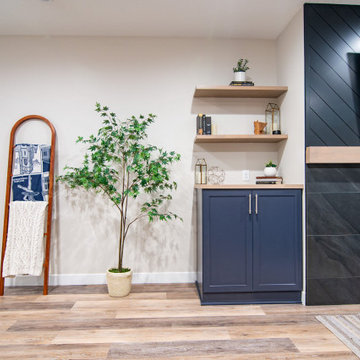
Landmark Remodeling partnered on us with this basement project in Minnetonka.
Long-time, returning clients wanted a family hang out space, equipped with a fireplace, wet bar, bathroom, workout room and guest bedroom.
They loved the idea of adding value to their home, but loved the idea of having a place for their boys to go with friends even more.
We used the luxury vinyl plank from their main floor for continuity, as well as navy influences that we have incorporated around their home so far, this time in the cabinetry and vanity.
The unique fireplace design was a fun alternative to shiplap and a regular tiled facade.
Photographer- Height Advantages
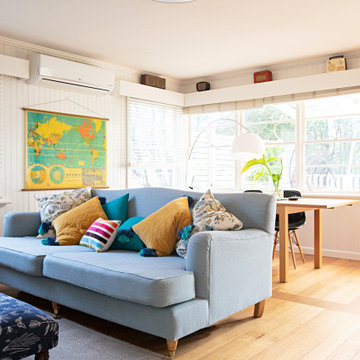
This photograph of the spacious family room reveals the outline of original floorplan . This space was previously a bedroom with a long hallway to a tiny study at the back of the house. The owners between 2005-2020 knocked down the internal walls, removed the small aluminium windows and sourced large 1950s timber windows to let in the northern light. French doors and a covered deck were added to overlook the lushly foliaged backyard. The repairing of internal walls created an opportunity to line them with insulation batts and create a more cosy look with timber vj lining boards.
When remodelling a period home, it is not always necessary to remove all evidence of previous layouts - in fact, letting your home carry forward its history. It will prove a great talking point in the future and allows future dwellers to appreciate how the property has adapted with time.
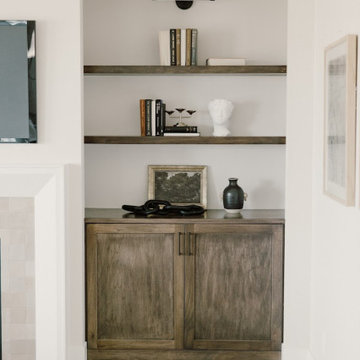
Designed by Claman Custom Homes and Alexa Karen Interiors, this newly designed modern features a lighter natural design and our waterproof hardwood floors –– Camarilla Oak
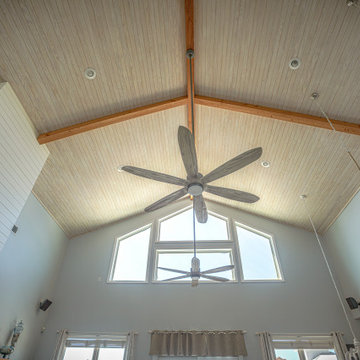
We just finished up this amazingly gorgeous remodel in Miramar Beach, Florida. It was a joy to work on and we couldn't be more excited about the end result!
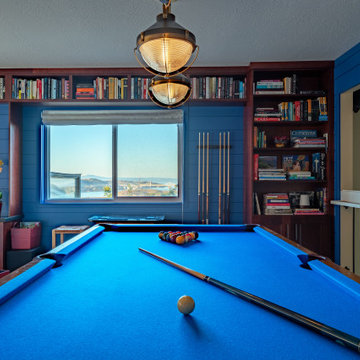
Step into our latest completed project - the ultimate loft experience! This stunning space has it all -
a sleek design, impeccable functionality and jaw-dropping views. When ready to unwind, our clients can begin
with a game of pool on a beautiful table surrounded by perimeter book shelves filled with literary treasures. They can
kick back in luxurious leather motion seating immersing themselves in their favorite TV shows or movies. And when
ready to entertain in the stunning ship-lap walled space, the wet bar awaits, serving up refreshing beverages against a
backdrop of an awe-inspiring vista. The perfect blend of style, entertainment and relaxation!
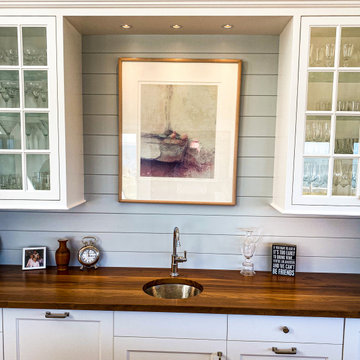
A complete bar with black walnut counter, subzero wine cooler, ice drawer, refrigerator drawer, beer drawers, dishwasher and under-cabinet and interior lighting
Large Family Room Design Photos with Planked Wall Panelling
9
