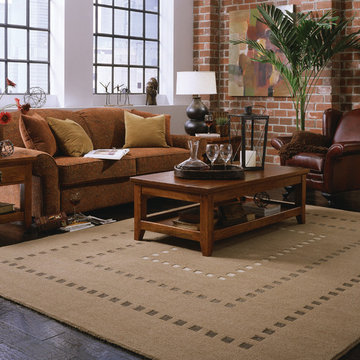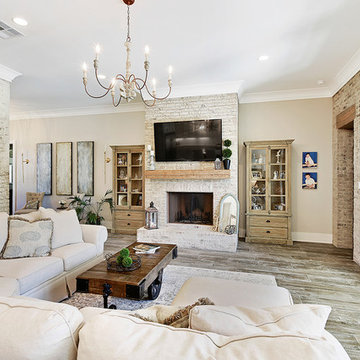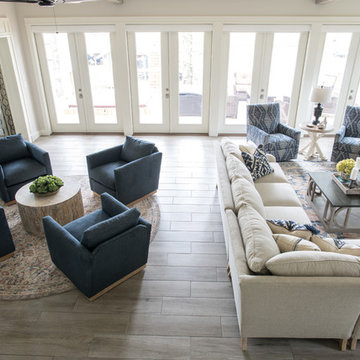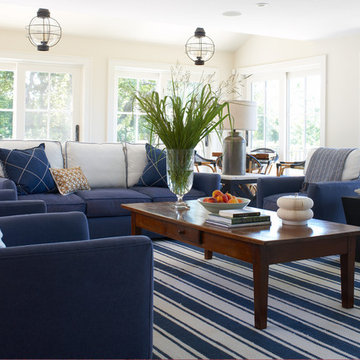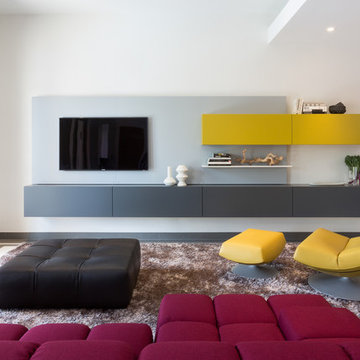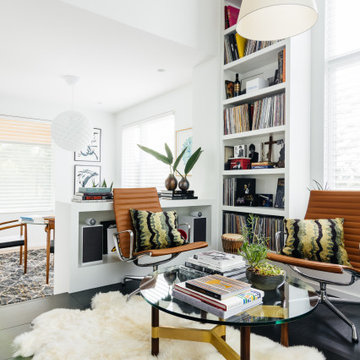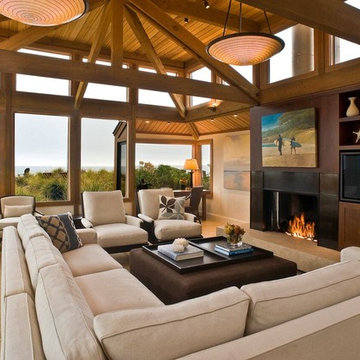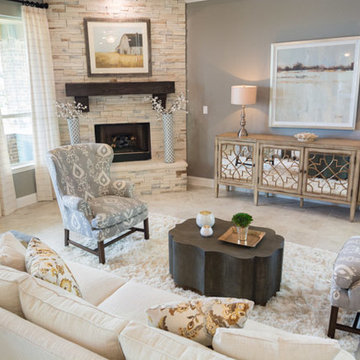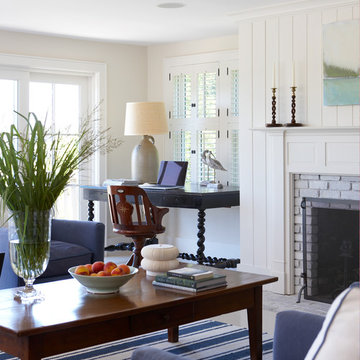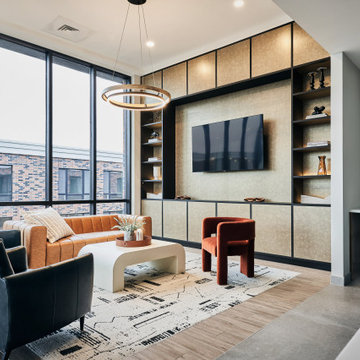Large Family Room Design Photos with Porcelain Floors
Refine by:
Budget
Sort by:Popular Today
21 - 40 of 1,694 photos
Item 1 of 3
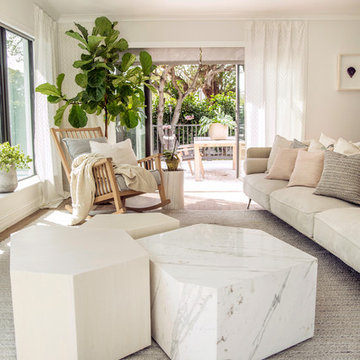
The living room of this project has a lot of natural light, so, to keep the ambiance fresh and cozy, we stayed true to a very light palette of neutrals. We custom built the coffee tables in wood and covered in marble slabs. These coffee tables have wheels so our clients can move or rearrange them at their convenience. We added a pop of color with the indoor leaf fig plant.
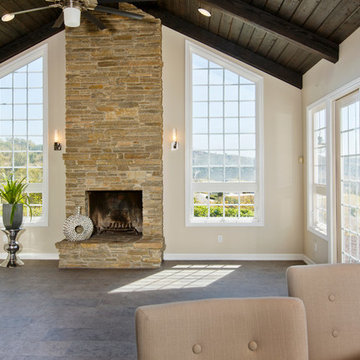
Remodel of residence located in Gated Community in Fallbrook, CA. Updated entire home with new paint, flooring, carpet, new stain color on beams and cabinetry. Light staging of property for resale.

A blue shag rug adds a nice pop of color in this neutral space. Blue tones are found throughout the room to add dimension.

Bighorn Palm Desert luxury modern open plan home interior design artwork. Photo by William MacCollum.
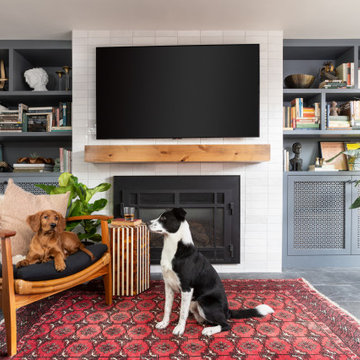
Murphy's favorite spot to hang out with her sister is by the fireplace in the music room.
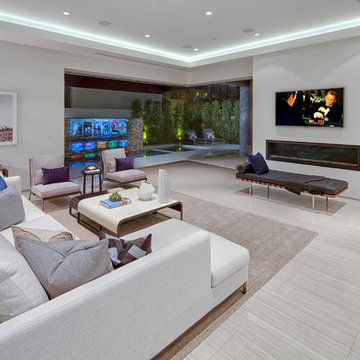
flooring: Porcelain tile with woodgrain
lighting: recessed ceiling with led strip lighting
doors: fleetwood pocket doors
#buildboswell
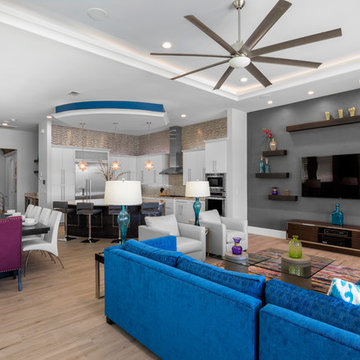
This open concept gathering area showcases bright colored furniture and bold patterns. The elegant kitchen pairs well with the fun living room and formal dining area. This space utilizes the natural and artificial light. The featured tv wall uses asymmetrical floating shelves to give a modern feel.
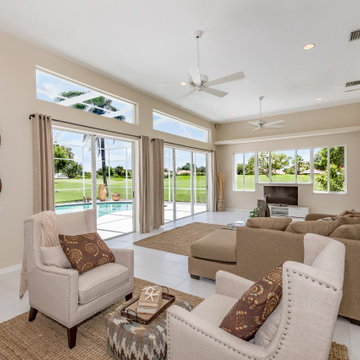
Family Room in Laurel Oak Estates, Sarasota, Florida. Design by Doshia Wagner, of NonStop Staging. Photography by Christina Cook Lee.

Top floor family room which leads out to a 40 ft x 30 foot full green roof with wooden decking and concrete pavers and sitting and lounging area with concrete and metal fire table. Enjoy the outstanding mountain and water views on this private living green roof. White leather modular seating allows for flexibility of seating large or small numbers. Room has fantastic lighting along with spectacular windows with open water vapour fireplace and drop down screen for tv viewing. Full speaker system and home theatre inside and outside on the green roof. Family room has a mod colorful vibe to the room. Fabrics have also been used on outside seating areas to bring the cohesive color inside and out. John Bentley Photography - Vancouver
Large Family Room Design Photos with Porcelain Floors
2
