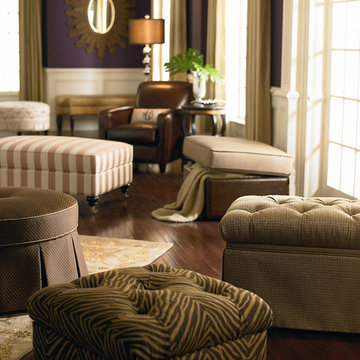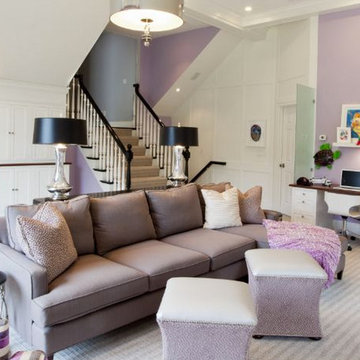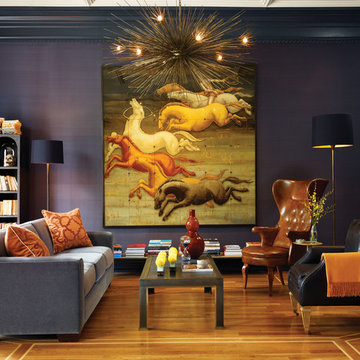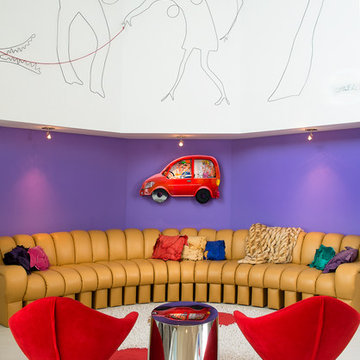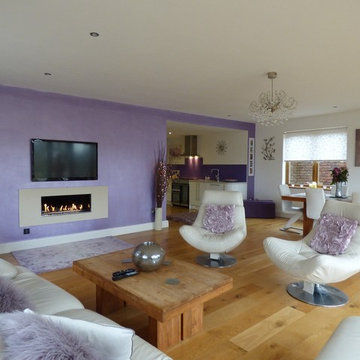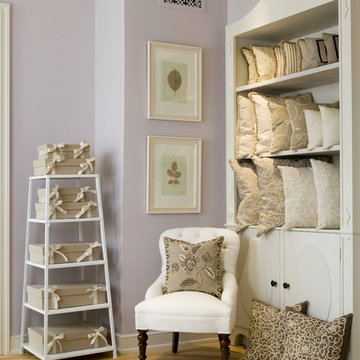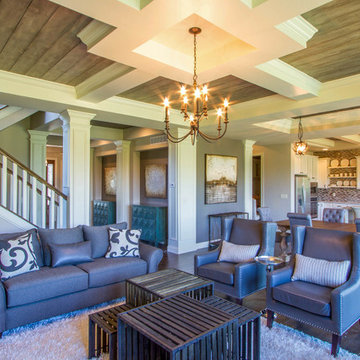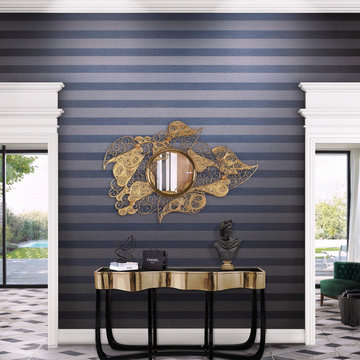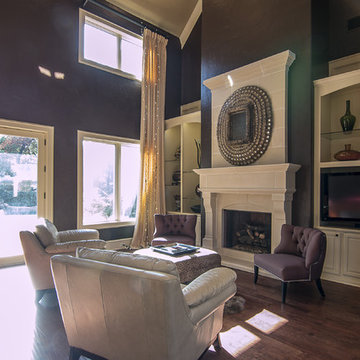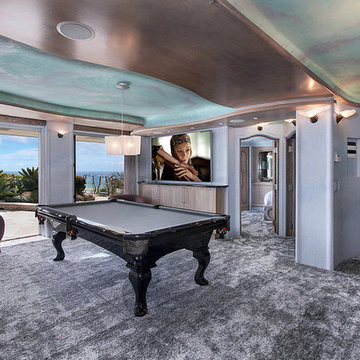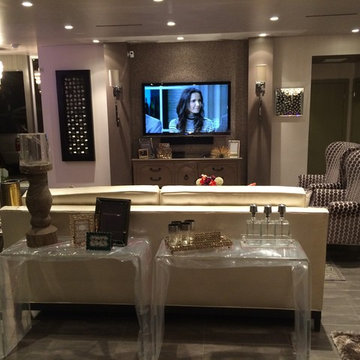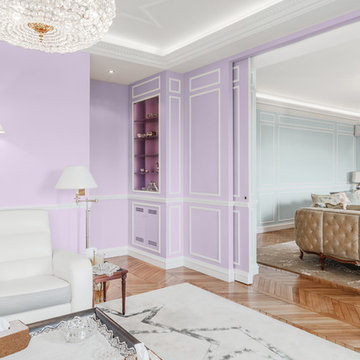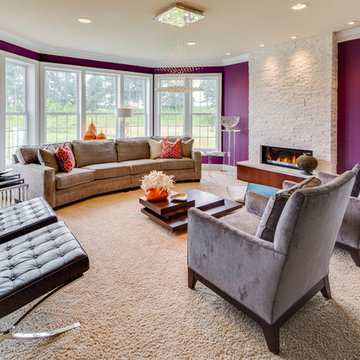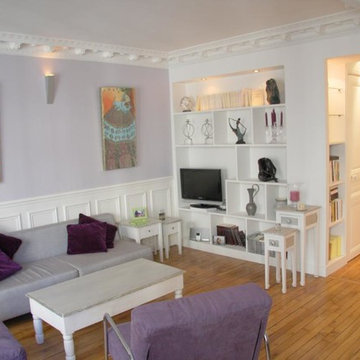Large Family Room Design Photos with Purple Walls
Refine by:
Budget
Sort by:Popular Today
41 - 60 of 117 photos
Item 1 of 3
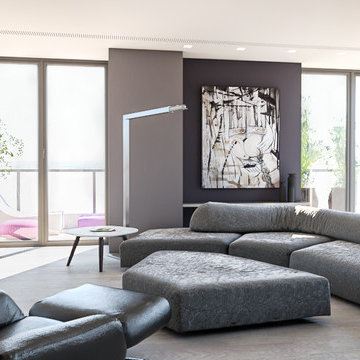
Interior Design di un appartamento di circa 230 mq a Milano, situato nella Torre Solaria, l’edificio resistenziale di 143 metri progettato dallo Studio Arquitectonica di Miami e realizzato nell'ambito del Progetto Milano Porta Nuova .
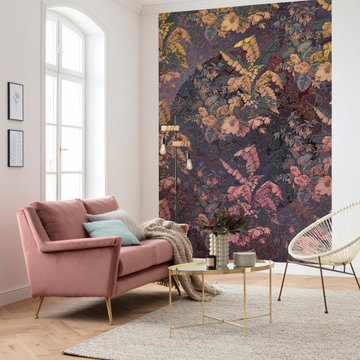
1000 und eine Nacht: Die opulente Tapete lässt von königlichen Palästen im Orient träumen!
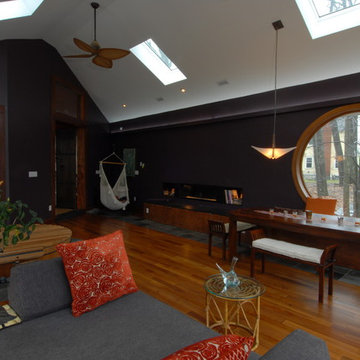
Relax in the hammock after a tough day at work. Stretch out on one of the many couches while gentle breezes flow from the ceiling fans. The ceiling is bathed with light from hidden lighting in the cove.
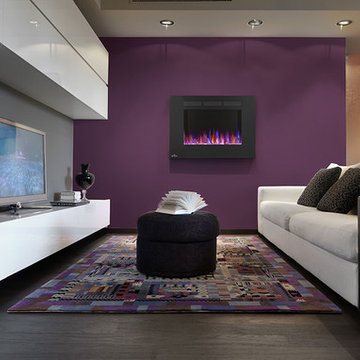
Napoleon Allure 32 inch electric wall mounted fireplace in a modern home theater room with purple walls.
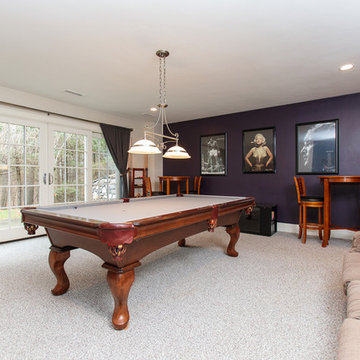
Classic styling meets gracious comfortable living in this custom-built and meticulously maintained stone-and-shingle colonial. The foyer with a sweeping staircase sets the stage for the elegant interior with high ceilings, gleaming hardwoods, walls of windows and a beautiful open floor plan. Adjacent to the stunning family room, the spacious gourmet kitchen opens to a breakfast room and leads to a window-filled sunroom. French doors access the deck and patio and overlook 2+ acres of professionally landscaped grounds. The perfect home for entertaining with formal living and dining rooms and a handsome paneled library. The second floor has spacious bedrooms and a versatile entertainment room. The master suite includes a fireplace, luxurious marble bath and large walk-in closet. The impressive walk-out lower level includes a game room, family room, home theatre, fitness room, bedroom and bath. A three car garage and convenient location complete this picture perfect home.
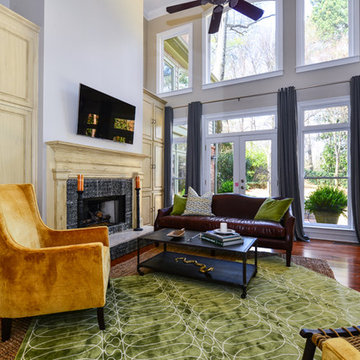
Design2sell Fill-In Home Staging. Using the property's existing furniture combined with some of our rental inventory.
Large Family Room Design Photos with Purple Walls
3
