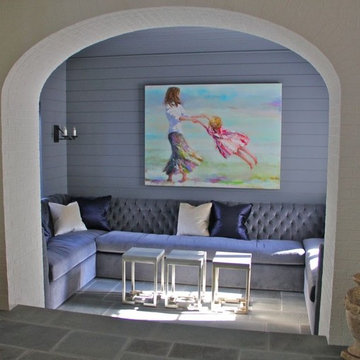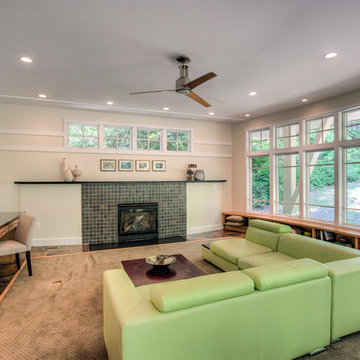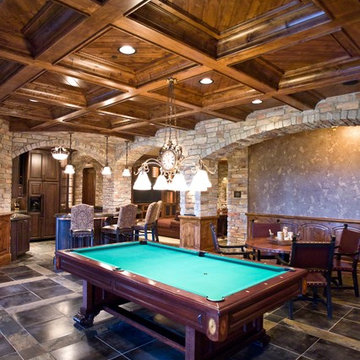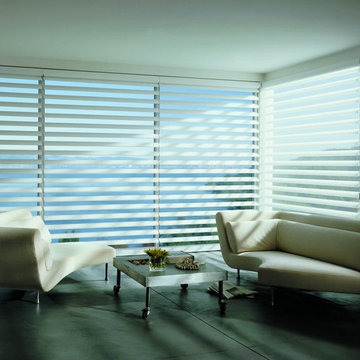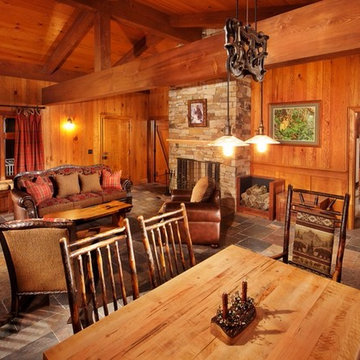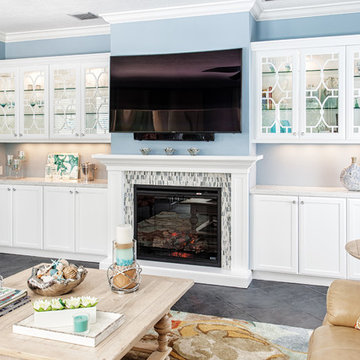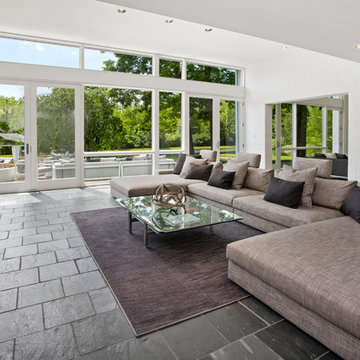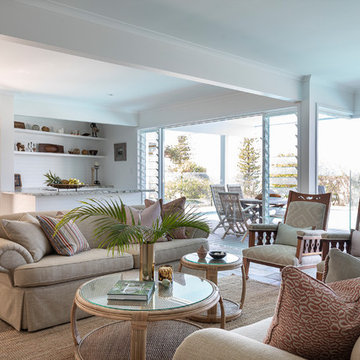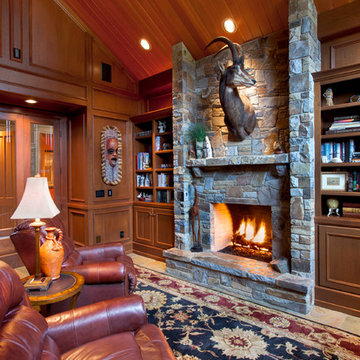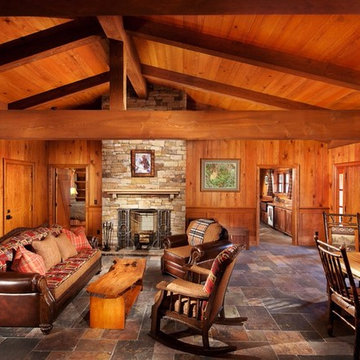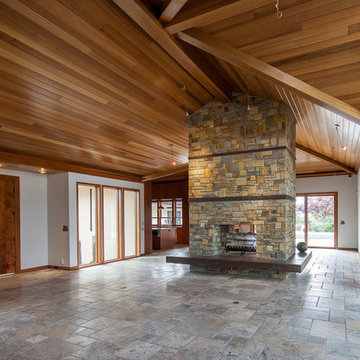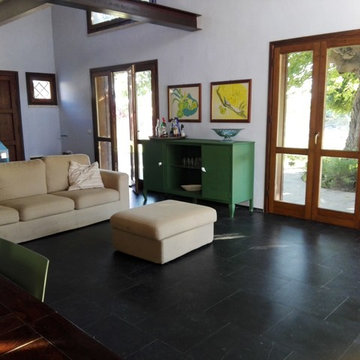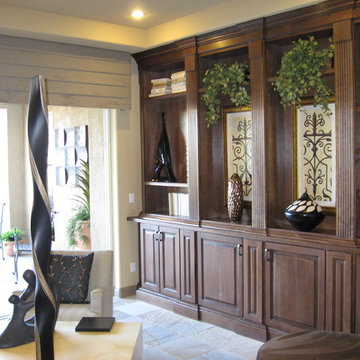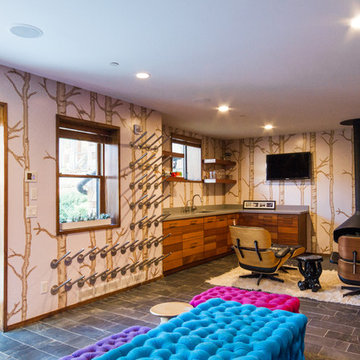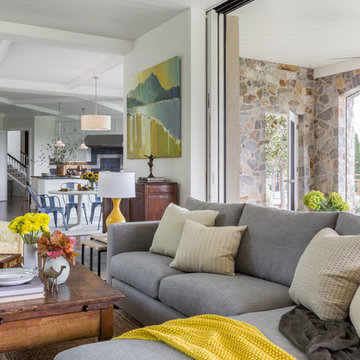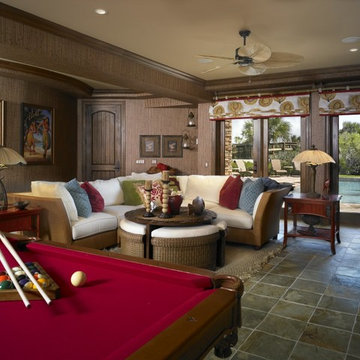Large Family Room Design Photos with Slate Floors
Refine by:
Budget
Sort by:Popular Today
61 - 80 of 219 photos
Item 1 of 3
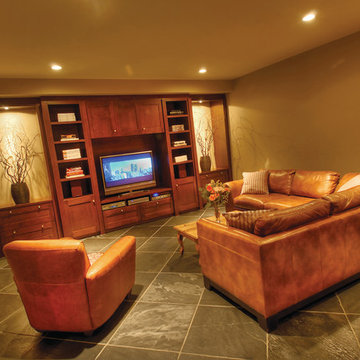
This seminal Post and Beam Timberframe home offers jaw-dropping views of the river valley below. With landscaping kept to native grasses and ponderosa pines, there is more time to play in the kidney-shaped pool, relax in the media room, or espy through the computer controlled telescope and peruse the heavens above!
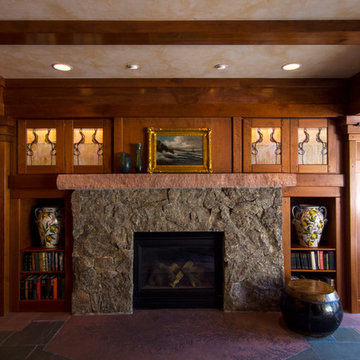
Interior woodwork in the craftsman style of Greene & Greene. Cherry with maple and walnut accents. Custom leaded glass by Ann Wolff.
Robert R. Larsen, A.I.A. Photo
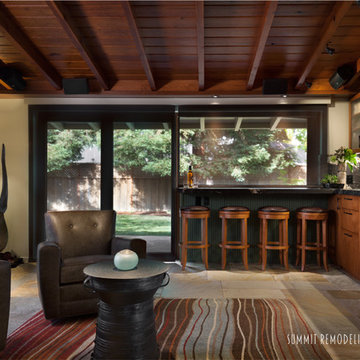
Built in 1954, this Bay Area home features an original ceiling, northern light exposure, and an expansive entertaining space. The built in bar adds to the function of the room without compromising the size. Clean lines and little details finish creating an inviting atmosphere.
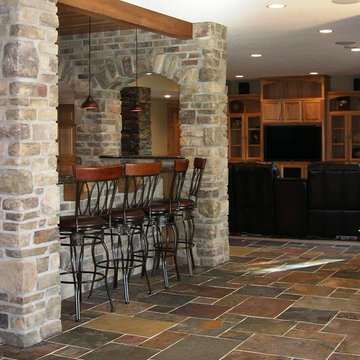
The slate tile allows for sandy feet and crumbs to be easily cleaned so the party can move easily between outdoors and indoors.
Facing the south, the lakeside windows provide for expanses of daylight.
The built-in media room (beyond) provides a great place for game-day or movie night activities.
Large Family Room Design Photos with Slate Floors
4
