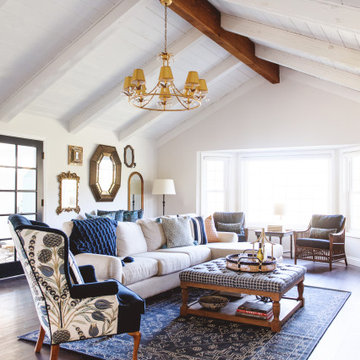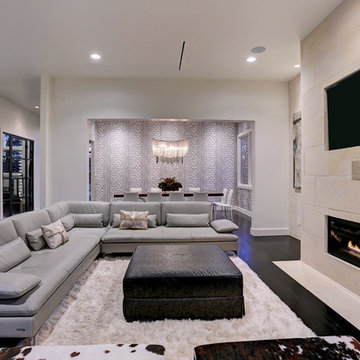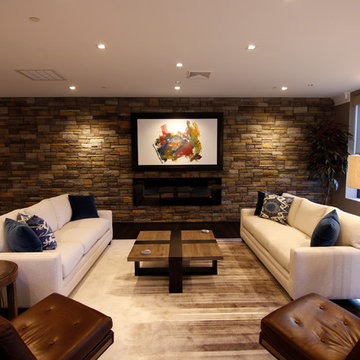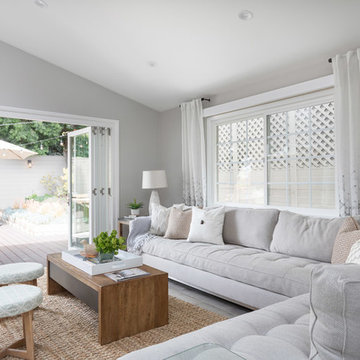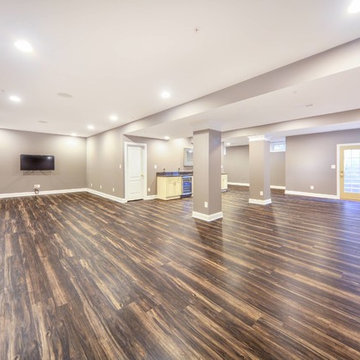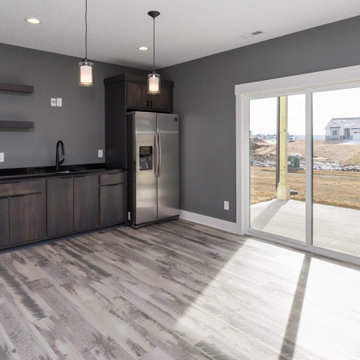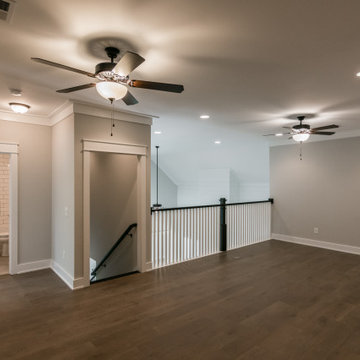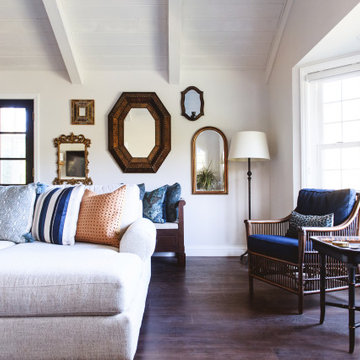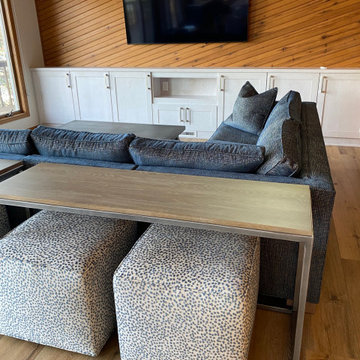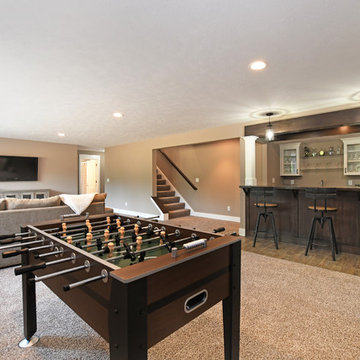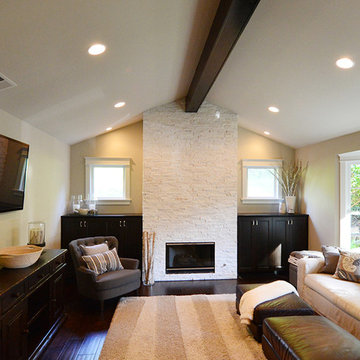Large Family Room Design Photos with Vinyl Floors
Refine by:
Budget
Sort by:Popular Today
161 - 180 of 800 photos
Item 1 of 3
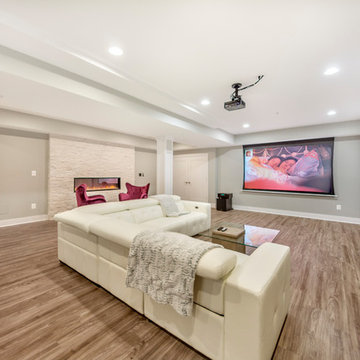
Relax in this spacious basement on the large sectional sofa, which offers plenty of seating in this neutral space.

This home in Yorba Linda, was completely revamped. With a custom Mantle and panel board. This was prior to final clean up but turned out miraculously.
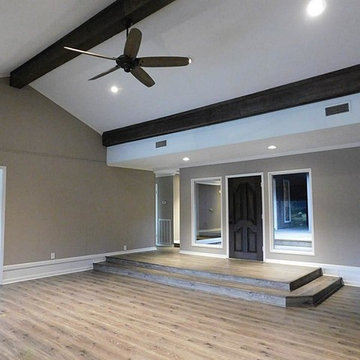
Open concept entry and living room featuring vinyl plank flooring and raised platform steps.
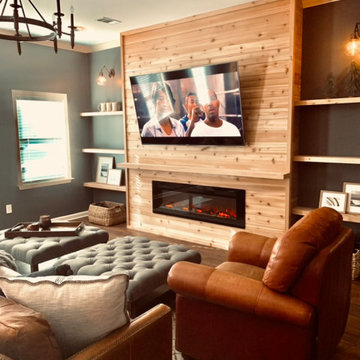
full basement remodel with custom made electric fireplace with cedar tongue and groove. Custom bar with illuminated bar shelves.
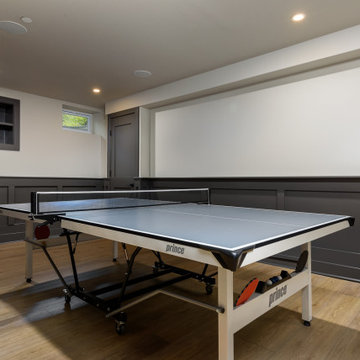
This 1600+ square foot basement was a diamond in the rough. We were tasked with keeping farmhouse elements in the design plan while implementing industrial elements. The client requested the space include a gym, ample seating and viewing area for movies, a full bar , banquette seating as well as area for their gaming tables - shuffleboard, pool table and ping pong. By shifting two support columns we were able to bury one in the powder room wall and implement two in the custom design of the bar. Custom finishes are provided throughout the space to complete this entertainers dream.
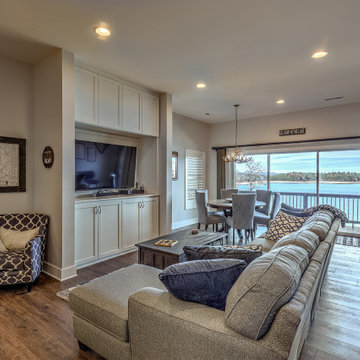
This custom Craftsman home is as charming inside as it is outside! The basement level family room is great for hosting guests. It features a pool table, seating area, and built-in entertainment center.
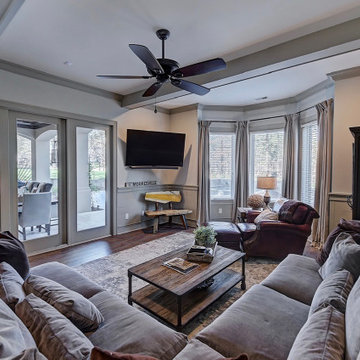
The perfect place for any family to hang out. Poolside is where this room is located in the basement of this home. Suited for a family but in this case used as a man cave. Complete with a bar area, full kitchen, living room, game table and storage. The luxury vinyl flooring helps with families or pets coming in from the pool area.
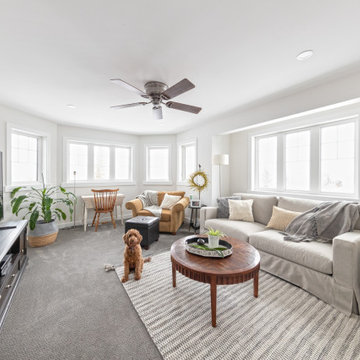
Take a look at the transformation of this 90's era home into a modern craftsman! We did a full interior and exterior renovation down to the studs on all three levels that included re-worked floor plans, new exterior balcony, movement of the front entry to the other street side, a beautiful new front porch, an addition to the back, and an addition to the garage to make it a quad. The inside looks gorgeous! Basically, this is now a new home!
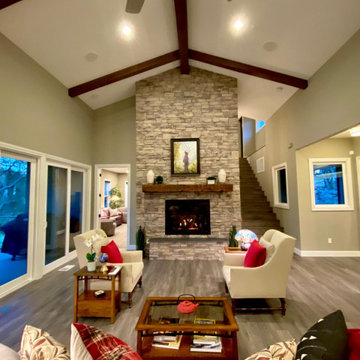
Great Room towards Fireplace with Custom Mantle from Heritage Salvage, finished and installed by Northbay Kitchen and Bath
Large Family Room Design Photos with Vinyl Floors
9
