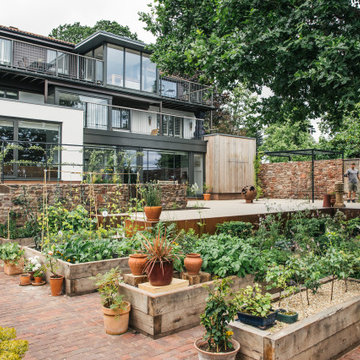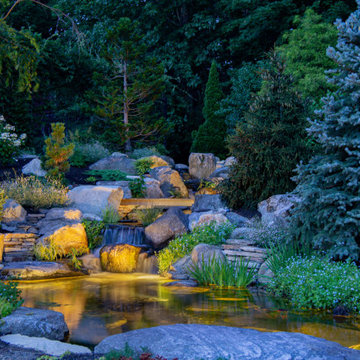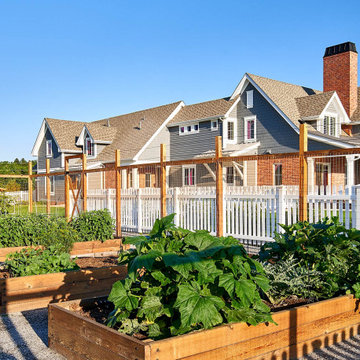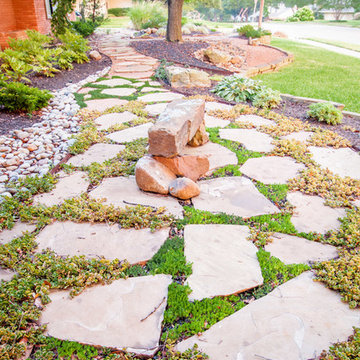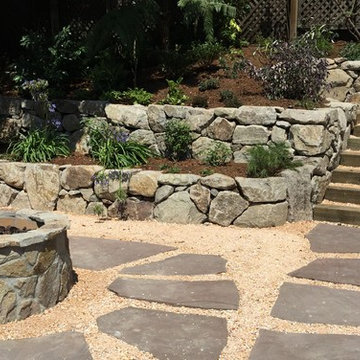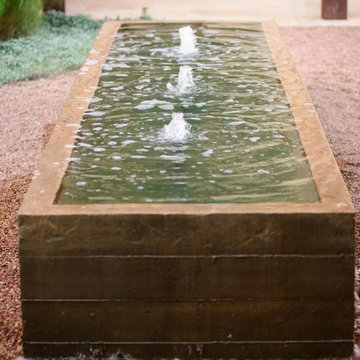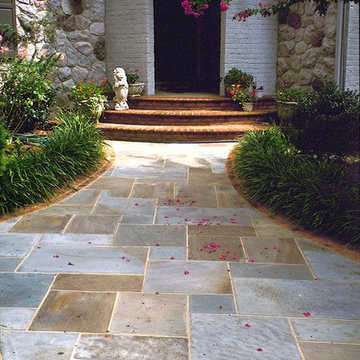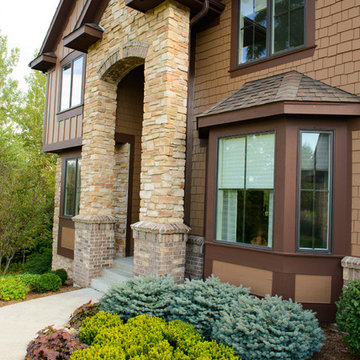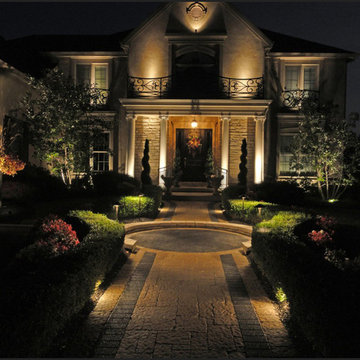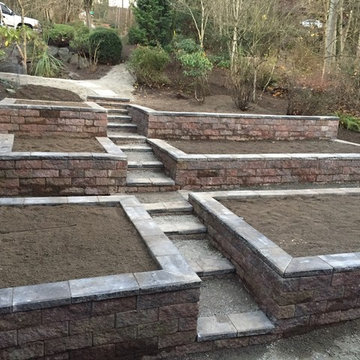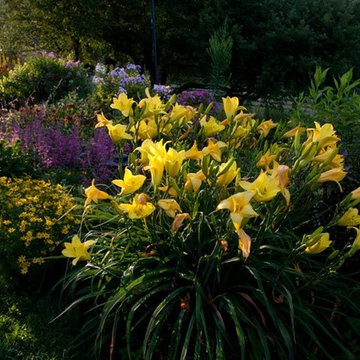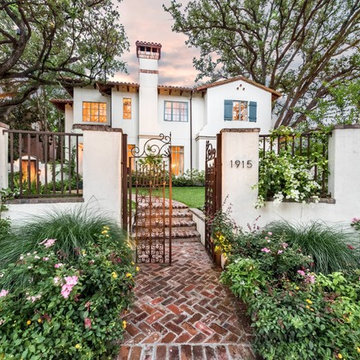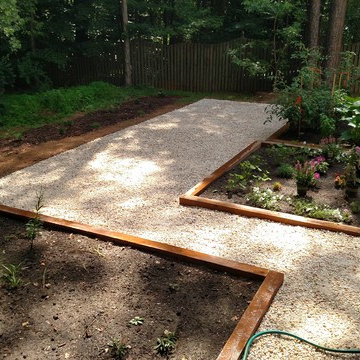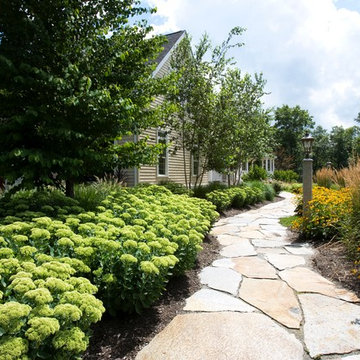Large Formal Garden Design Ideas
Refine by:
Budget
Sort by:Popular Today
161 - 180 of 14,496 photos
Item 1 of 3
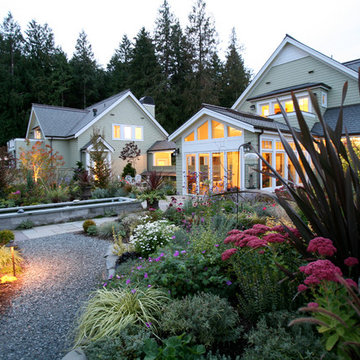
Enclosed garden showing garden shed and reflecting water feature
Jed Miller
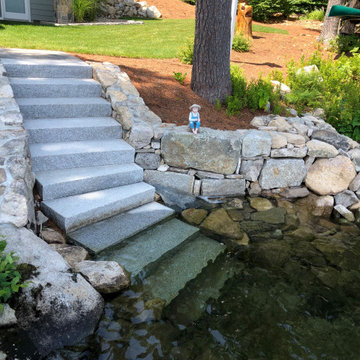
Lake home has easy access to the dock and lake. Paver patio is under the upper deck, a raised bed disguises the sell, and a set of steps and landings in the side yard provide easy walking access all around the property. There's even a paver walkway that connects the paver patio to both sets of granite steps at the lake.
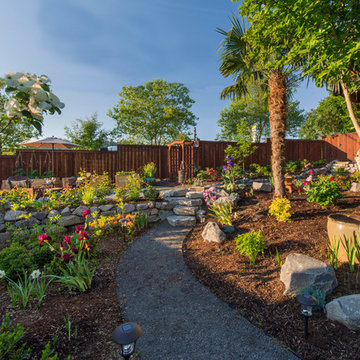
1/4 minus pathway, basalt rock wall, built-in cedar planters, Claremont Collection WAll Block by Rosetta, Columbia Slate Patio Stone, Columbia Slate Patio Stone Pavers by Mutual Materials, corten steel firepit,
Outdoor Living Space, Ambient Landscape Lighting, Firepit, Outdoor Fireplace, Seat & reflection Wall, hot tub
Be Burke Photography
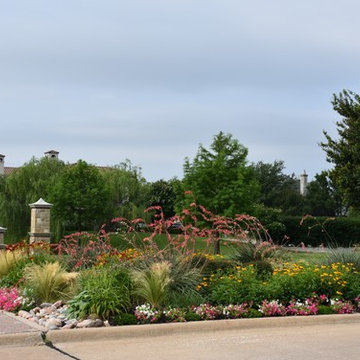
Colorful perennial and evergreen entrance to residential community. Designed to change with the four seasons for year-round pleasure.
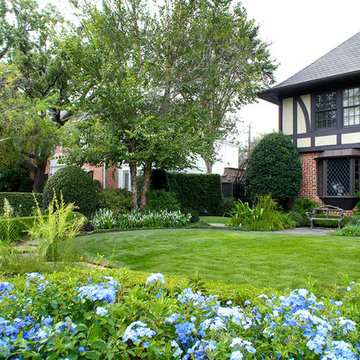
Weighted hedging mirrors the architecture of this traditional English Tudor cottage. The garden entrance lines up with a bay window whose dimensions are replicated in the brick-banded landings on either side of the lawn ellipse. Chiseled boxwood hedges respond to the graduated steps and English Ivy banding. The purity of the lawn ellipse is juxtaposed by irregular stepping pads while an elliptical holly mirrors the timbering present in the home's façade. Handmade ironwork features custom designed flanking shields while a perennial garden gives soft contrast to the rigid hedging, offering a perfect balance between the formal and informal elements in the English cottage garden.
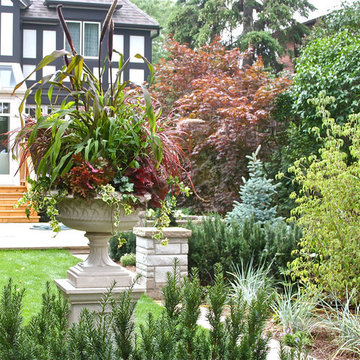
The owner of this newly built Kingsway Tudor home had acquired the empty lot behind, offering the opportunity to create a series of outdoor rooms that stretch beyond what would be imaginable.
The first third of this garden offers a structured over-sized deck and lower stone terrace for entertaining, which steps down to a long lawn allee anchored on both sides with deep gardens reaching almost 20 ft. At the back of the garden, we have a reclaimed barn timber pergola set on concrete pillars with wisteria draping the secluded sitting area offering a true oasis in the heart of the city.
Large Formal Garden Design Ideas
9
