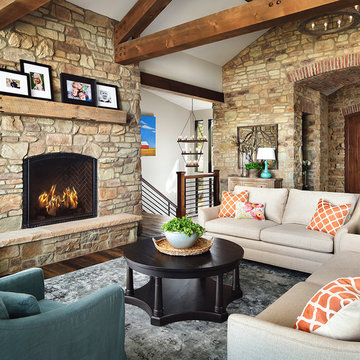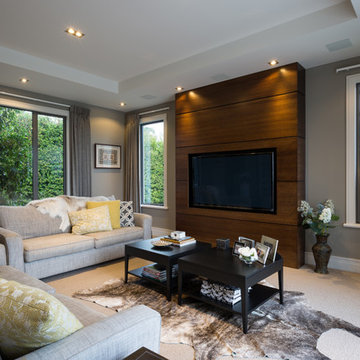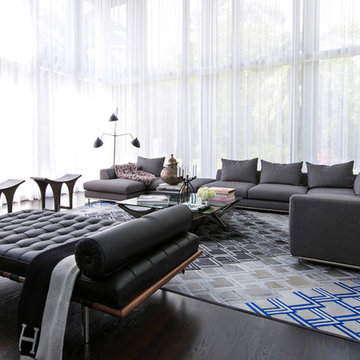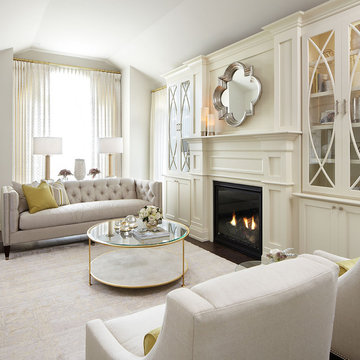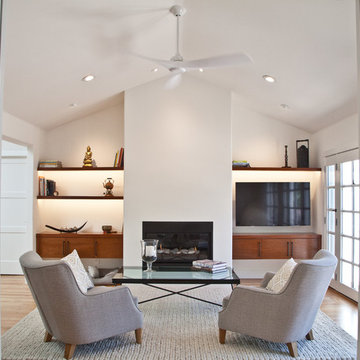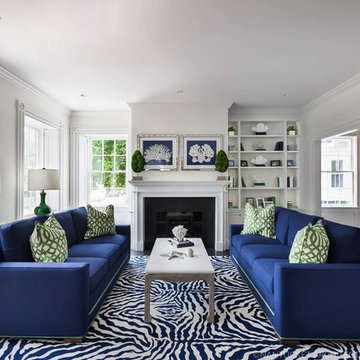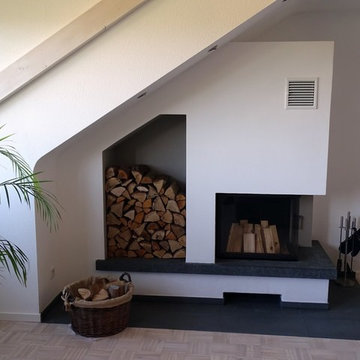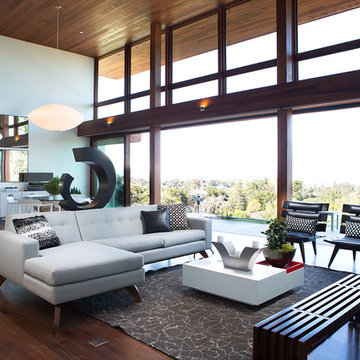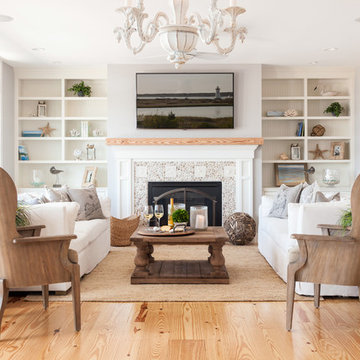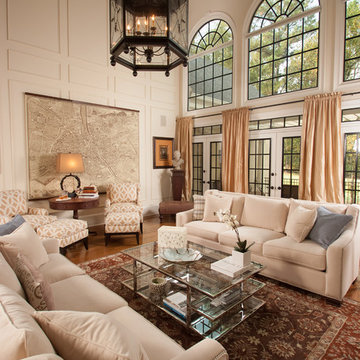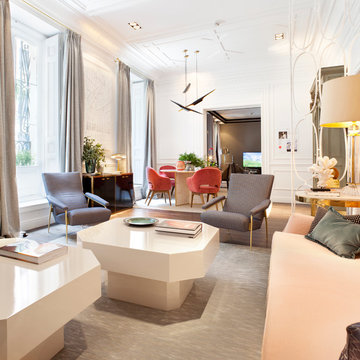Large Formal Living Room Design Photos
Refine by:
Budget
Sort by:Popular Today
141 - 160 of 51,335 photos
Item 1 of 3
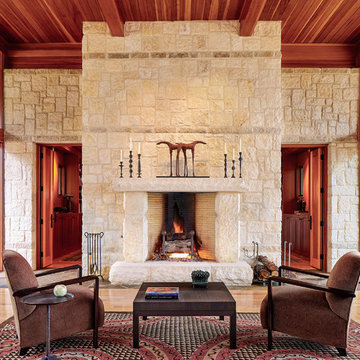
Photographer: Dror Baldinger and Chris Cooper
http://www.houzz.com/pro/drorbaldinger/dror-baldinger-aia-architectural-photography
http://www.chriscooperphotographer.com/
Architect: Craig McMahon
http://www.houzz.com/pro/cmarchtx/craig-mcmahon-architects-inc
April/May 2015
Rio Estancia
http://urbanhomemagazine.com/feature/1350
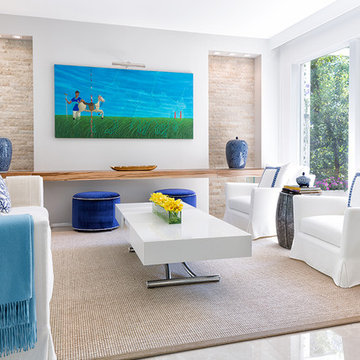
Project Feature in: Luxe Magazine & Luxury Living Brickell
From skiing in the Swiss Alps to water sports in Key Biscayne, a relocation for a Chilean couple with three small children was a sea change. “They’re probably the most opposite places in the world,” says the husband about moving
from Switzerland to Miami. The couple fell in love with a tropical modern house in Key Biscayne with architecture by Marta Zubillaga and Juan Jose Zubillaga of Zubillaga Design. The white-stucco home with horizontal planks of red cedar had them at hello due to the open interiors kept bright and airy with limestone and marble plus an abundance of windows. “The light,” the husband says, “is something we loved.”
While in Miami on an overseas trip, the wife met with designer Maite Granda, whose style she had seen and liked online. For their interview, the homeowner brought along a photo book she created that essentially offered a roadmap to their family with profiles, likes, sports, and hobbies to navigate through the design. They immediately clicked, and Granda’s passion for designing children’s rooms was a value-added perk that the mother of three appreciated. “She painted a picture for me of each of the kids,” recalls Granda. “She said, ‘My boy is very creative—always building; he loves Legos. My oldest girl is very artistic— always dressing up in costumes, and she likes to sing. And the little one—we’re still discovering her personality.’”
To read more visit:
https://maitegranda.com/wp-content/uploads/2017/01/LX_MIA11_HOM_Maite_12.compressed.pdf
Rolando Diaz

This remodel was completed in 2015 in The Woodlands, TX and demonstrates our ability to incorporate the bold tastes of our clients within a functional and colorful living space.
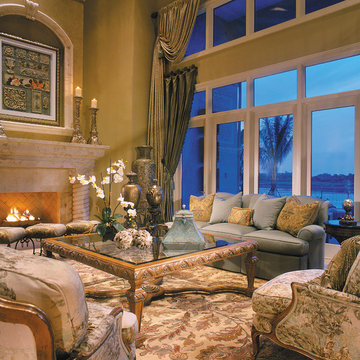
The Sater Design Collection's luxury, European home plan "Trissino" (Plan #6937). saterdesign.com
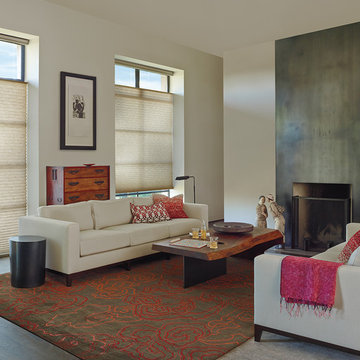
Hunter Douglas Top Down Bottom Up are a must when it comes to versatility and Function

In addition to the large, white sectional are two conversation chairs with gray floral motifs and chrome-finished bases. Lighting includes modern ceiling lights and a simple modern floor lamp that sits off in a far corner.
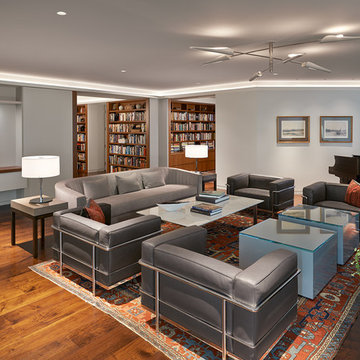
Open living space with view of library entrance.
Anice Hoachlander, Hoachlander Davis Photography, LLC
Large Formal Living Room Design Photos
8
