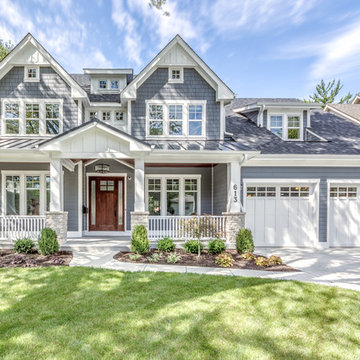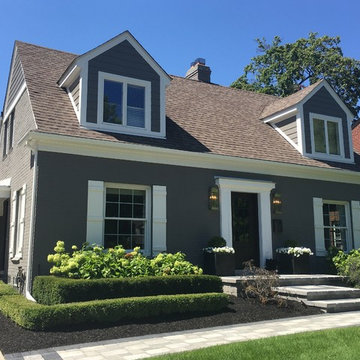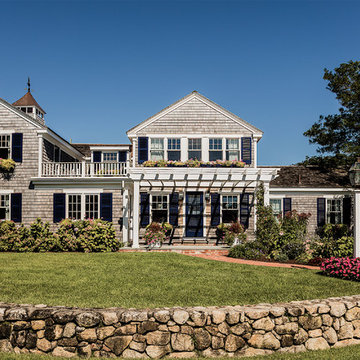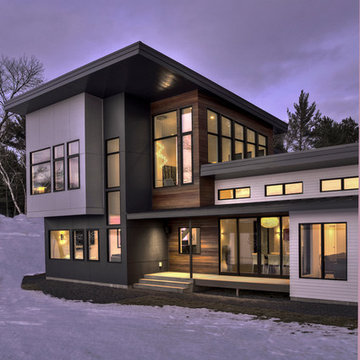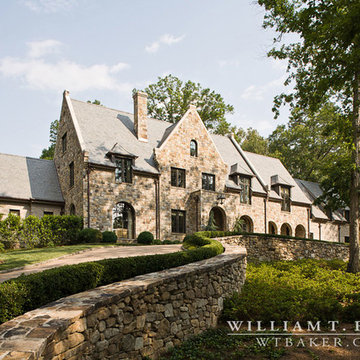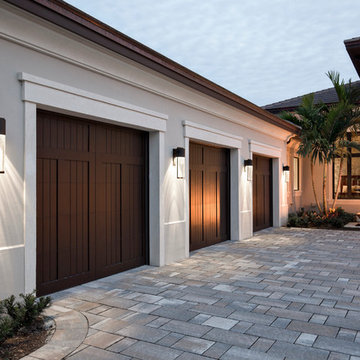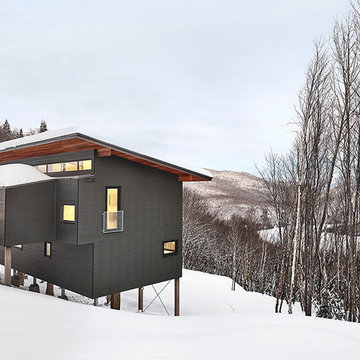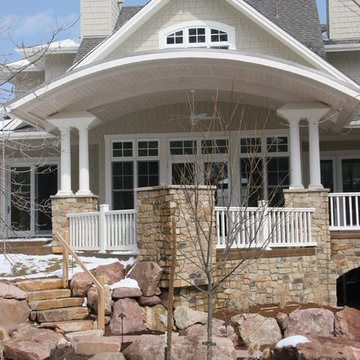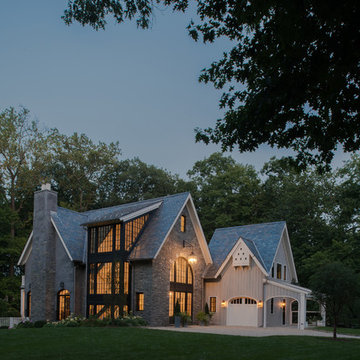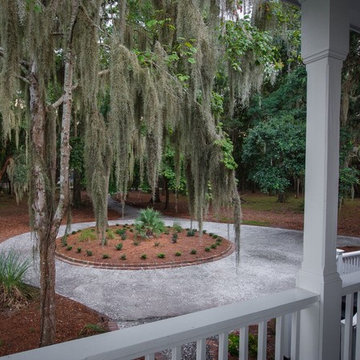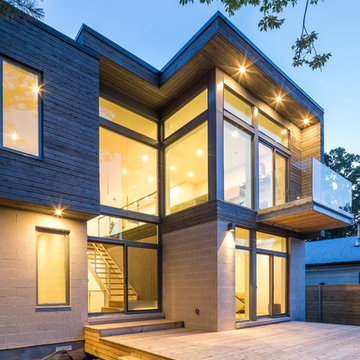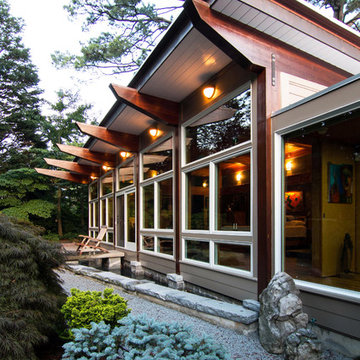Large Grey Exterior Design Ideas
Refine by:
Budget
Sort by:Popular Today
41 - 60 of 25,902 photos
Item 1 of 3
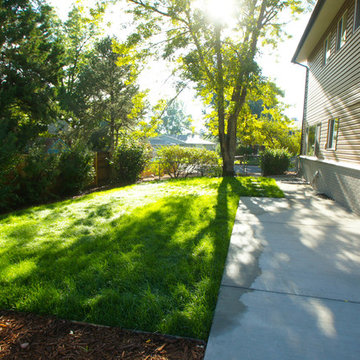
Interior Remodel by Perch Construction and Design
Photography by Jessica Kelly with Perch Design
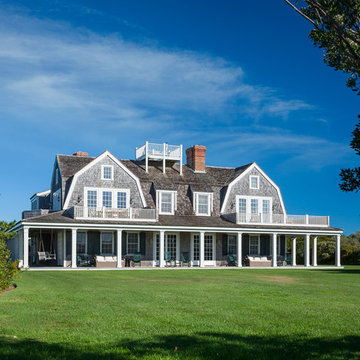
Wraparound covered porch of Shingle Style residence in Nantucket, MA. Cedar Shingle roof with Widow's Walk. Photography by: Warren Jagger
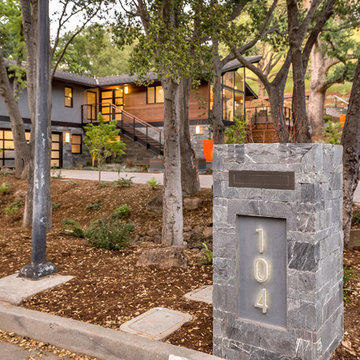
Ammirato Construction's use of K2's Pacific Ashlar thin veneer, is beautifully displayed on many of the walls of this property.

Modern mountain aesthetic in this fully exposed custom designed ranch. Exterior brings together lap siding and stone veneer accents with welcoming timber columns and entry truss. Garage door covered with standing seam metal roof supported by brackets. Large timber columns and beams support a rear covered screened porch. (Ryan Hainey)
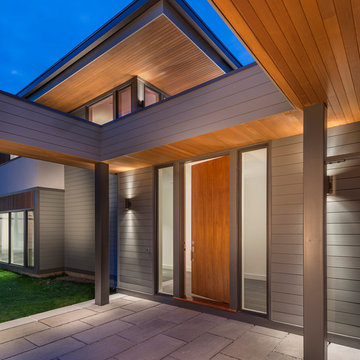
Flavin Architects collaborated with Ben Wood Studio Shanghai on the design of this modern house overlooking a blueberry farm. A contemporary design that looks at home in a traditional New England landscape, this house features many environmentally sustainable features including passive solar heat and native landscaping. The house is clad in stucco and natural wood in clear and stained finishes and also features a double height dining room with a double-sided fireplace.
Photo by: Nat Rea Photography
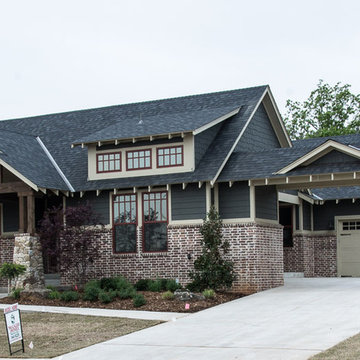
1325 Town Square Park is McCaleb Homes model home. This home is our Hampton floorplan at 2623 sf, Craftsman style home, 4 bed, 3 bath, and an outdoor grill and fireplace.
Photos by: Ann Sherman
visit home at: http://goo.gl/LtGfbJ

Exterior of modern farmhouse style home, clad in corrugated grey steel with wall lighting, offset gable roof with chimney, detached guest house and connecting breezeway. Photo by Tory Taglio Photography
Large Grey Exterior Design Ideas
3
