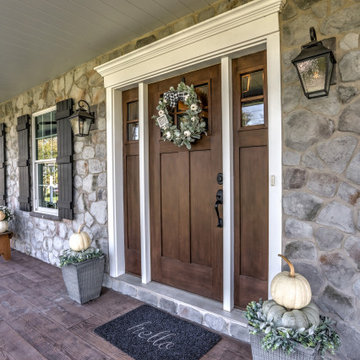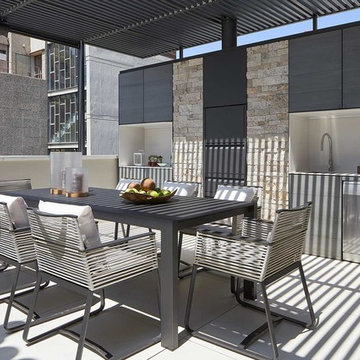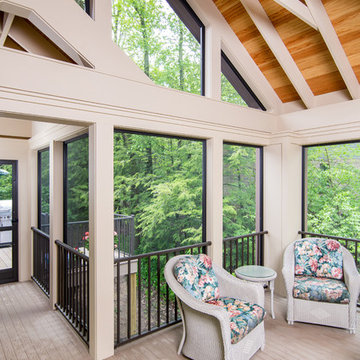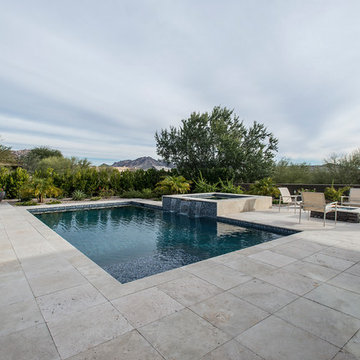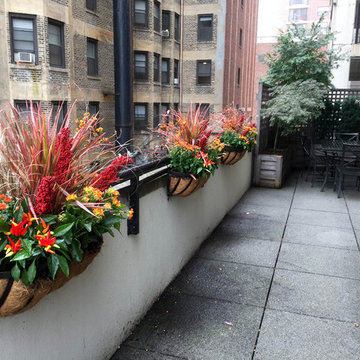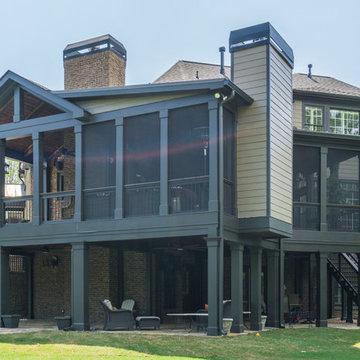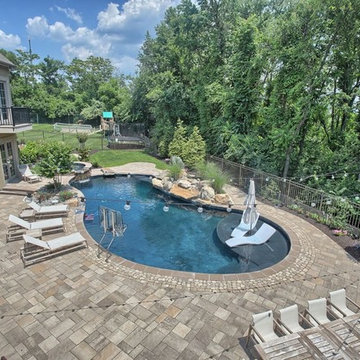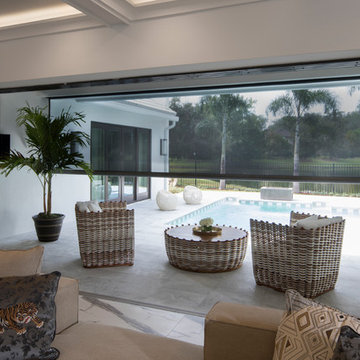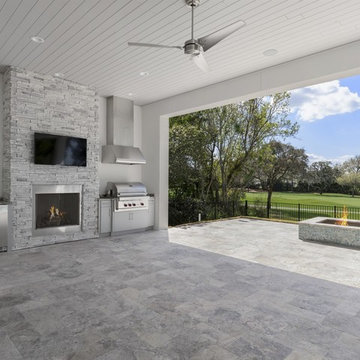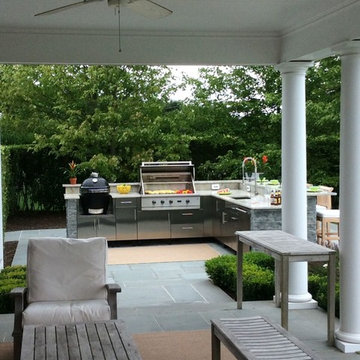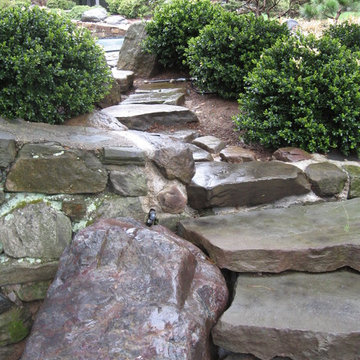Refine by:
Budget
Sort by:Popular Today
121 - 140 of 10,738 photos
Item 1 of 3
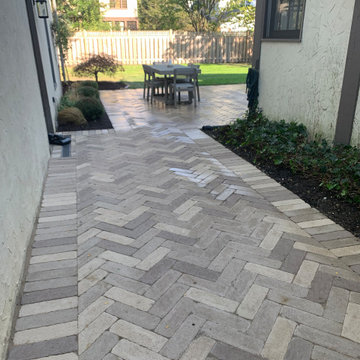
The entrance between the garage and house was narrow, so we widened the walkway to create a clean area for traffic.
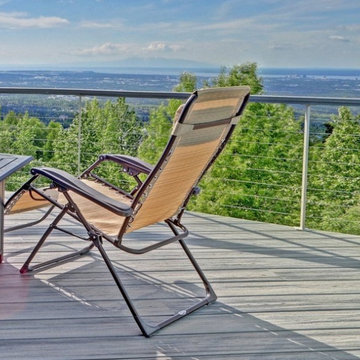
Cable handrail for large deck. Posts are aluminum and cable is stainless steel. Top cap is same as decking material
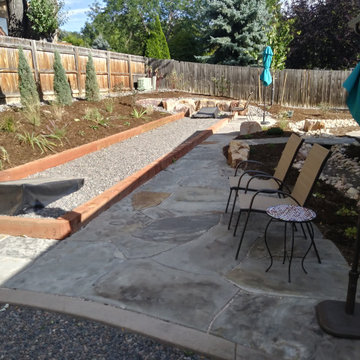
Homeowners wanted a low maintenance yard with no grass. Project goals included a patio for outdoor dining, a place to sit chairs around their portable fire pit and a game area for cornhole.
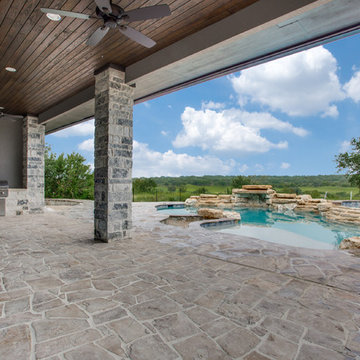
4,334 ft²: 5 bed/5.5 bath/1ST custom residence located at Briggs Ranch Golf Club. To uncover a wealth of possibilities, contact Michael Bryant at 210-387-6109.
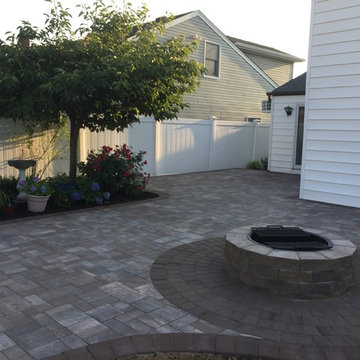
Massapequa Park, NY 11762 - Cambridge Ledgestone Riverbed Blend Paver Patio and Wood Burning Firepit | (631) 678-6896 | www.stonecreationsoflongisland.net, Deer Park, NY 11729
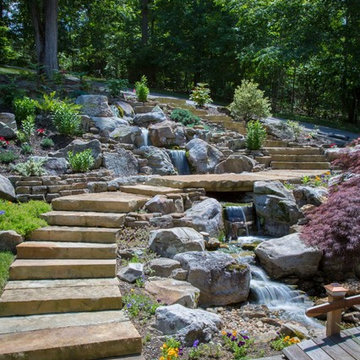
This was a tear-out & re-installation of a pondless waterfall in Lenoir City, TN. The feature which was done by Modern Design Aquascaping, includes large mountain boulders,cedar driftwood accents, LED under-water lighting, flagstone walkway-steps-and bridge, and a wooden bridge.
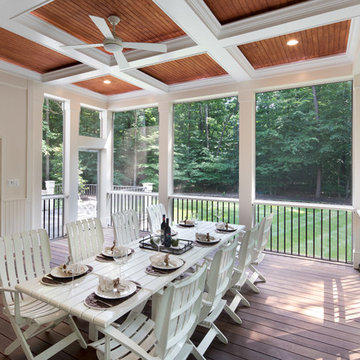
Our client desired a functional, tasteful, and improved environment to compliment their home. The overall goal was to create a landscape that was subtle and not overdone. The client was highly focused on their deck environment that would span across the rear of the house with an area for a Jacuzzi as well. A portion of the deck has a screened in porch due to the naturally buggy environment since the home is situated in the woods and a low area. A mosquito repellent injection system was incorporated into the irrigation system to help with the bug issue. We improved circulation of the driveway, increased the overall curb appeal of the entrance of the home, and created a scaled and proportional outdoor living environment for the clients to enjoy. The client has religious guidelines that needed to be adhered to with the overall function and design of the landscape, which included an arbor over the deck to support a Sukkah and a Green Egg smoker to cook Kosher foods. Two columns were added at the driveway entrance with lights to help define their driveway entrance since it's the end of a long pipe-stem. New light fixtures were also added to the rear of the house.
Our client desired multiple amenities with a limited budget, so everything had to be value engineered through the design and construction process. There is heavy deer pressure on the site, a mosquito issue, low site elevations, flat topography, poor soil, and overall poor drainage of the site. The original driveway was not sized appropriately and the front porch had structural issues, as well as leaked water onto the landing below. The septic tank was also situated close to the rear of the house and had to be contemplated during the design process.
Photography: Morgan Howarth. Landscape Architect: Howard Cohen, Surrounds Inc.
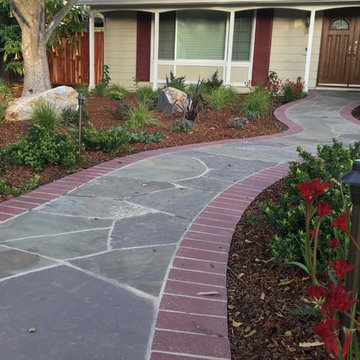
The new walkway connects the front door to the sidewalk and to the new paver driveway. The brick edging matches the burgundy shutters of the house. We hand picked palettes of Connecticut Bluestone with lots of burgundy colors in it to give the walkway 'pizazz' as the client requested and to coordinate with the house colors. The plants were just planted but will soon fill the yard with low maintenance, lush evergreen shrubs & grasses that are watered infrequently by drip irrigation rings. Red and purple flowering perennials will pop amidst the different shades of green. The gradual decline of the walkway from the front door provides easy wheelchair access instead of the old steps.
Large Grey Outdoor Design Ideas
7






