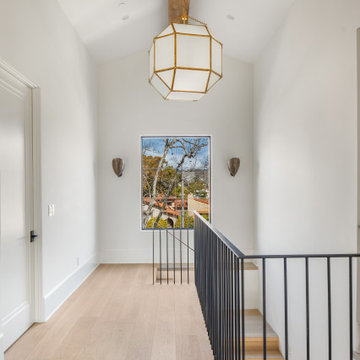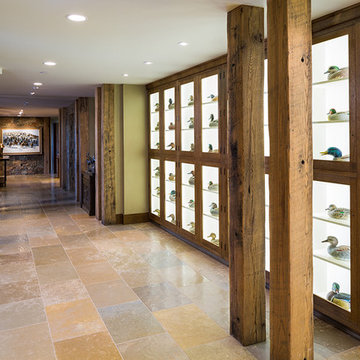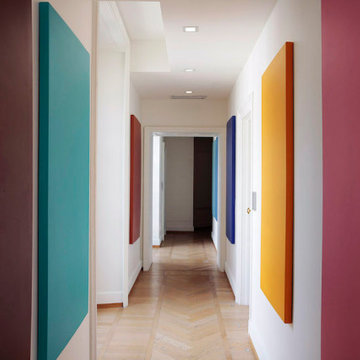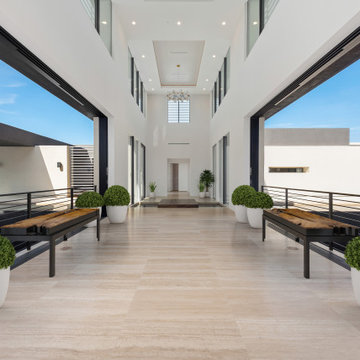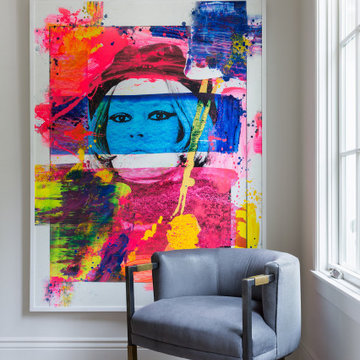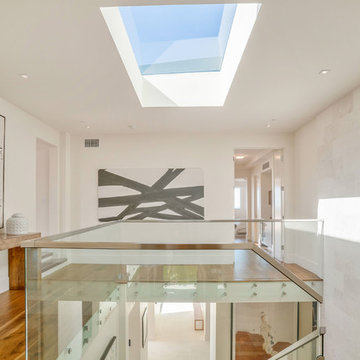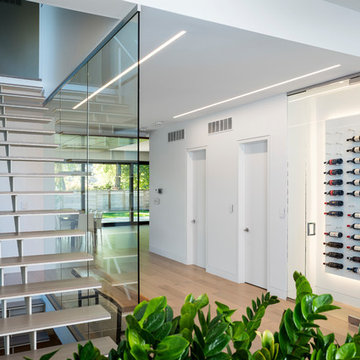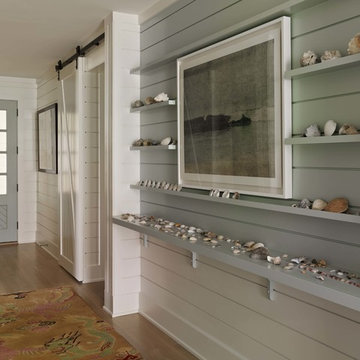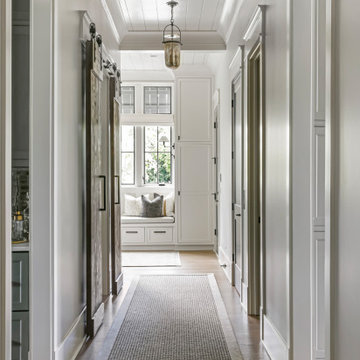Large Hallway Design Ideas
Refine by:
Budget
Sort by:Popular Today
141 - 160 of 2,759 photos
Item 1 of 3
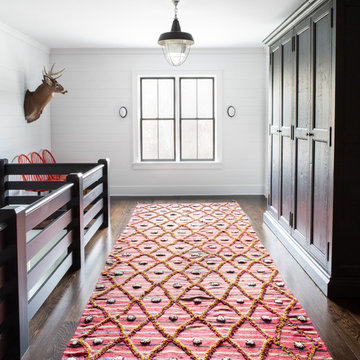
Architectural advisement, Interior Design, Custom Furniture Design & Art Curation by Chango & Co.
Architecture by Crisp Architects
Construction by Structure Works Inc.
Photography by Sarah Elliott
See the feature in Domino Magazine
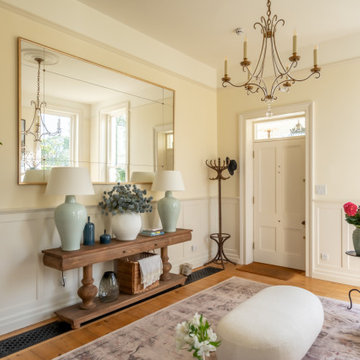
Beautiful Entrance Hall Design - neutral tones with pops of color via art and accessories creating an inviting entrance.
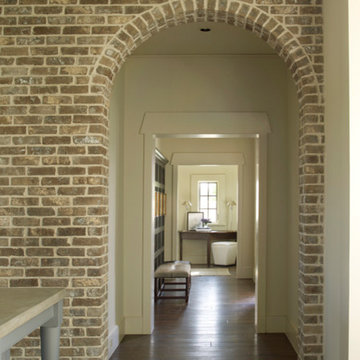
The architect, Bobby McAlpine, uses expansion and contraction throughout the home to make some areas feel cozy, and others to feel expansive. As you make your way through this hallway, from the back door to the front salon, the home feels more and more expansive.
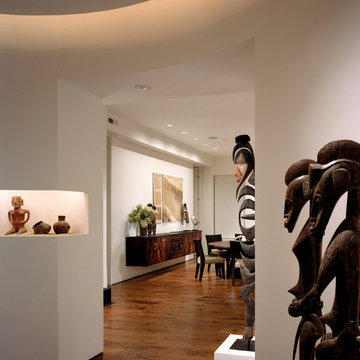
A couple was looking to move downtown to a pied-a-terre where they could live and work amidst their large collection of African art. In the end, they purchased 3,600 sf of raw space at Locust Walk at Washington Square, a historic turn of the century, five-story building located in the Society Hill neighborhood of Philadelphia.
The rectangular space has large numbers of windows on two exposures, and a linear scheme was developed. All walls and built-ins were pulled away from the exterior walls, providing for an open vista along the full extent along the exterior face. By not breaking the apartment down into smaller enclosed rooms, the full breadth of the space can be taken in and experienced.
A half-round gallery space greets visitors as one moves through the entry. At this point, public spaces extend in one direction, and more private spaces, including a large home office and the master suite extend in the other direction.
In order to best display the sculptural artwork, the spaces were conceived of a clean, drywall boxes. The existing heavy timber structure and steel frame was encased in drywall as well, creating a quiet backdrop to the real star - the beloved art that fills this apartment's every room.
Barry Halkin and Todd Mason Photography
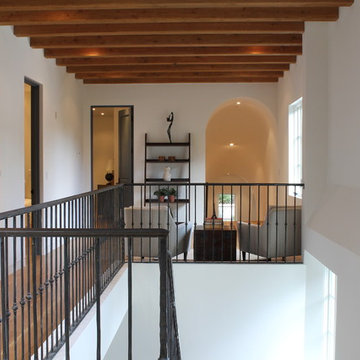
The definitive idea behind this project was to create a modest country house that was traditional in outward appearance yet minimalist from within. The harmonious scale, thick wall massing and the attention to architectural detail are reminiscent of the enduring quality and beauty of European homes built long ago.
It features a custom-built Spanish Colonial- inspired house that is characterized by an L-plan, low-pitched mission clay tile roofs, exposed wood rafter tails, broad expanses of thick white-washed stucco walls with recessed-in French patio doors and casement windows; and surrounded by native California oaks, boxwood hedges, French lavender, Mexican bush sage, and rosemary that are often found in Mediterranean landscapes.
An emphasis was placed on visually experiencing the weight of the exposed ceiling timbers and the thick wall massing between the light, airy spaces. A simple and elegant material palette, which consists of white plastered walls, timber beams, wide plank white oak floors, and pale travertine used for wash basins and bath tile flooring, was chosen to articulate the fine balance between clean, simple lines and Old World touches.
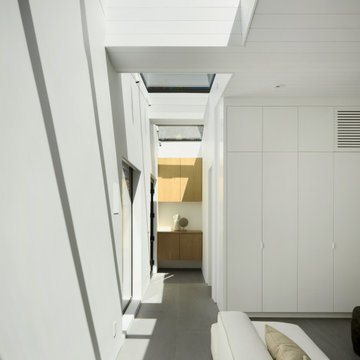
Series of skylights illuminates the way from the entry hallway through the living room.
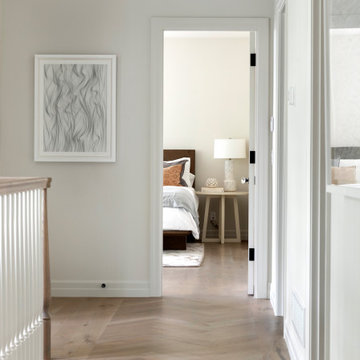
Built in the iconic neighborhood of Mount Curve, just blocks from the lakes, Walker Art Museum, and restaurants, this is city living at its best. Myrtle House is a design-build collaboration with Hage Homes and Regarding Design with expertise in Southern-inspired architecture and gracious interiors. With a charming Tudor exterior and modern interior layout, this house is perfect for all ages.

The hallway into the guest suite uses the same overall aesthetic as the guest suite itself.
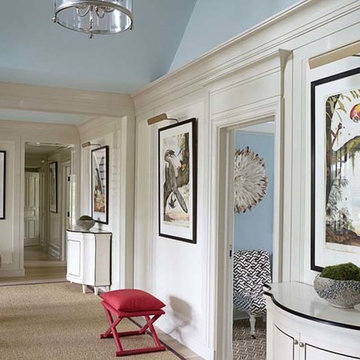
A hallway is decorated with artworks by Walton Ford and cabinets by Maya.
Photographer: William Waldron
Large Hallway Design Ideas
8

