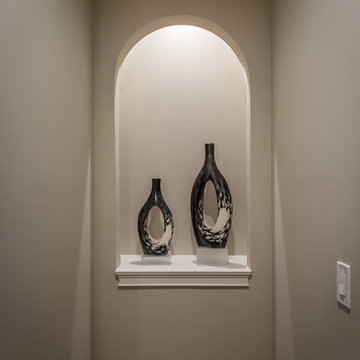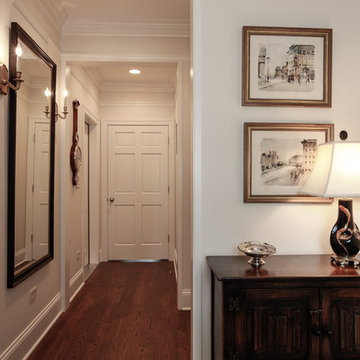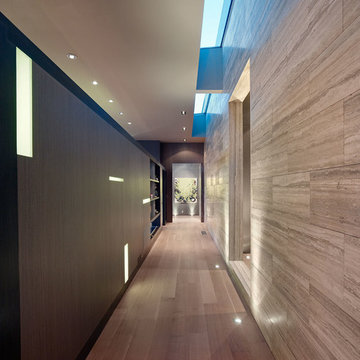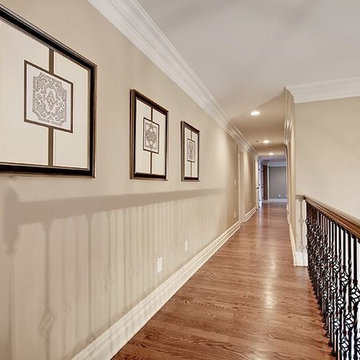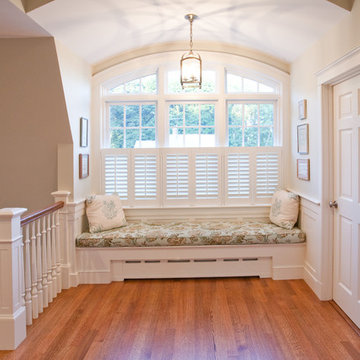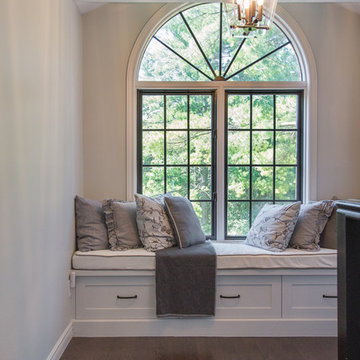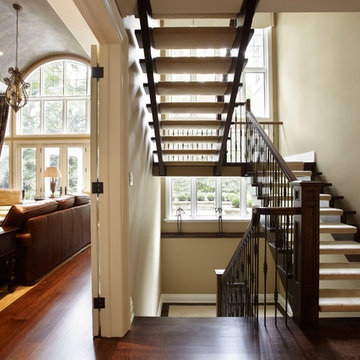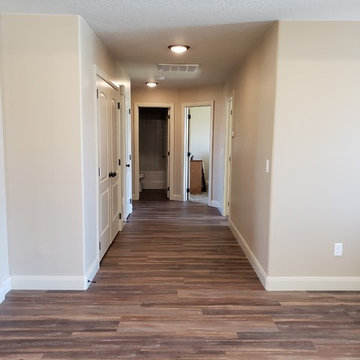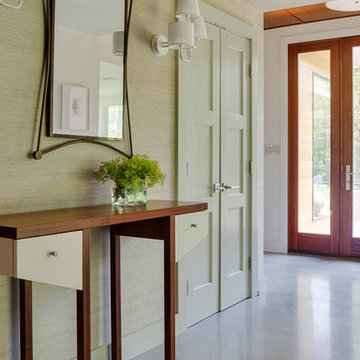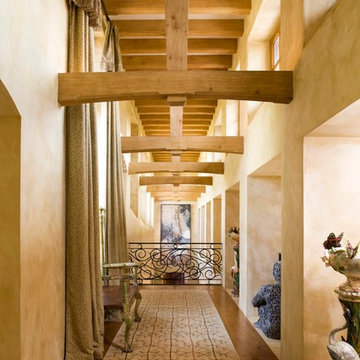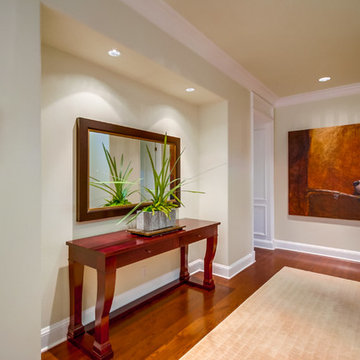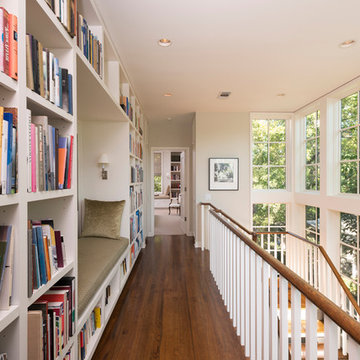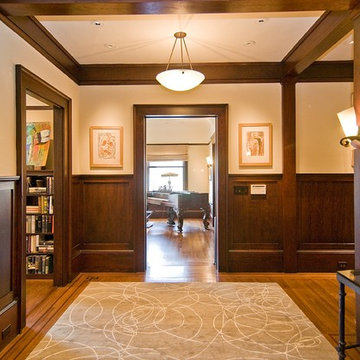Large Hallway Design Ideas with Beige Walls
Refine by:
Budget
Sort by:Popular Today
161 - 180 of 3,630 photos
Item 1 of 3
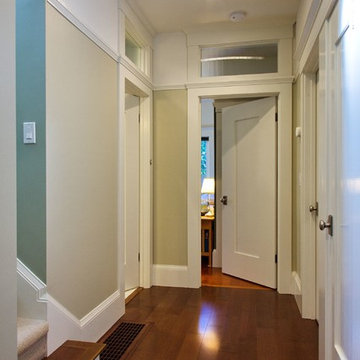
We opened up the hallway and added these doors and transoms to help spread natural and artificia lighting. 4" LED down lights. Photo by Sunny Grewal
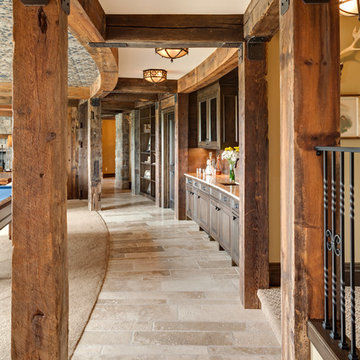
Weathered Antique Timbers Reclaimed bring a beautiful modern vintage look to your home.
Image via Landmark Photography
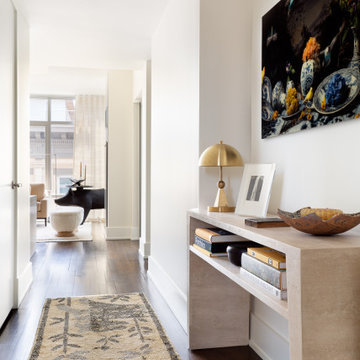
Welcome home. As you enter the apartment you are welcomed by a gracious foyer and peak into the living room that draws you in. The travertine console in the entry foyer creates a landing spot and the pig side table in the background creates a curiosity to explore more. The playful tiger rug brings warmth and lightens the dark floors.
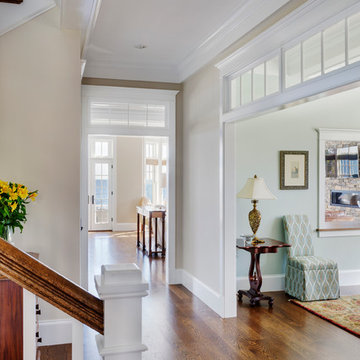
This Oceanside home, built to take advantage of majestic rocky views of the North Atlantic, incorporates outside living with inside glamor.
Sunlight streams through the large exterior windows that overlook the ocean. The light filters through to the back of the home with the clever use of over sized door frames with transoms, and a large pass through opening from the kitchen/living area to the dining area.
Retractable mosquito screens were installed on the deck to create an outdoor- dining area, comfortable even in the mid summer bug season. Photography: Greg Premru
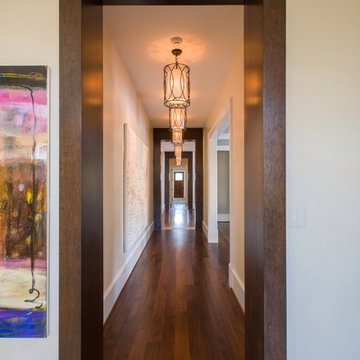
This long hallway off of the entrance was enhanced by adding a series of 3 flat panel wood casings.The Five Iron semi flush pendants going down the hallway also added beautiful lighting as well as architectural interest . This hallway also is a great place to display art as well.
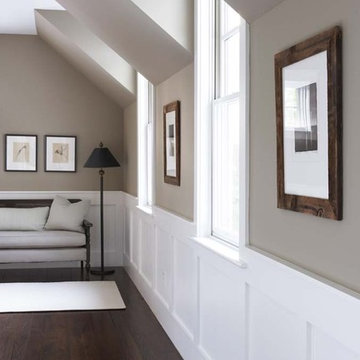
This lovely home sits in one of the most pristine and preserved places in the country - Palmetto Bluff, in Bluffton, SC. The natural beauty and richness of this area create an exceptional place to call home or to visit. The house lies along the river and fits in perfectly with its surroundings.
4,000 square feet - four bedrooms, four and one-half baths
All photos taken by Rachael Boling Photography
Large Hallway Design Ideas with Beige Walls
9
