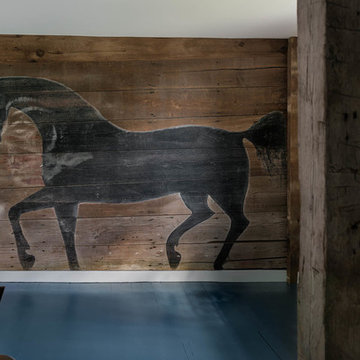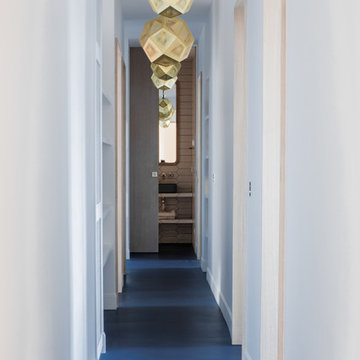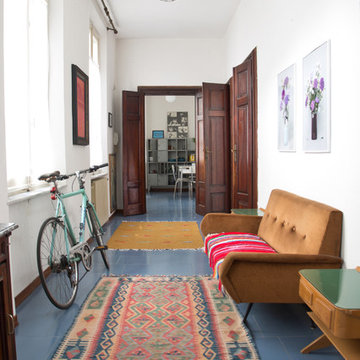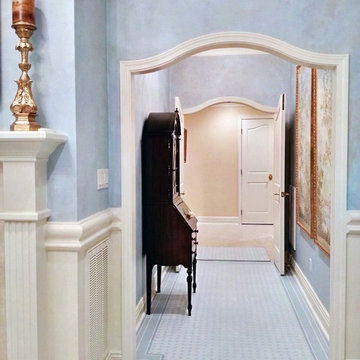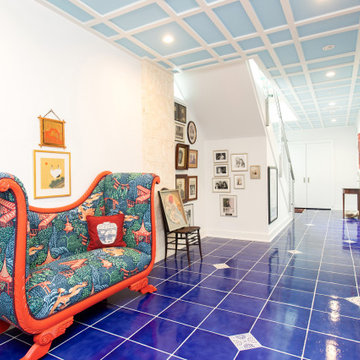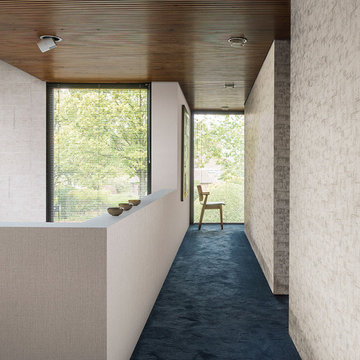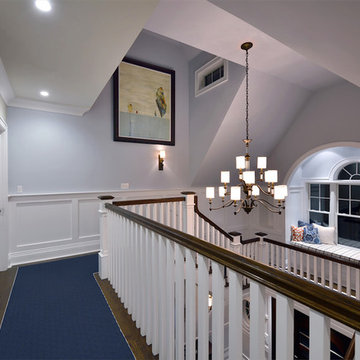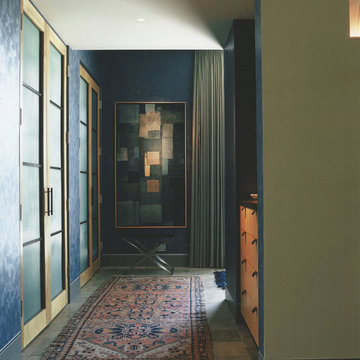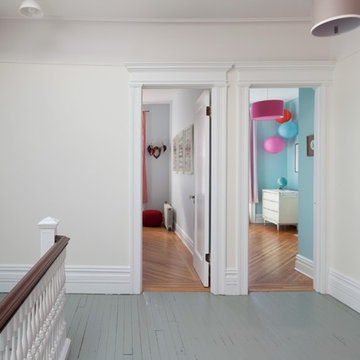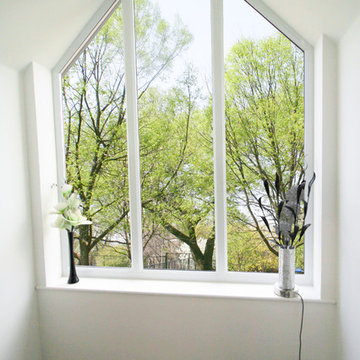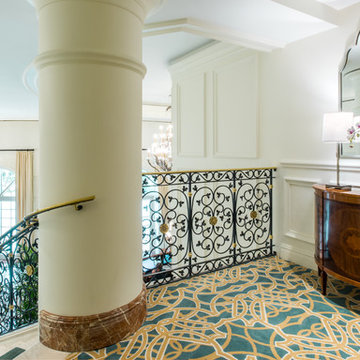Large Hallway Design Ideas with Blue Floor
Refine by:
Budget
Sort by:Popular Today
1 - 20 of 38 photos
Item 1 of 3

Vivienda familiar con marcado carácter de la arquitectura tradicional Canaria, que he ha querido mantener en los elementos de fachada usando la madera de morera tradicional en las jambas, las ventanas enrasadas en el exterior de fachada, pero empleando materiales y sistemas contemporáneos como la hoja oculta de aluminio, la plegable (ambas de Cortizo) o la pérgola bioclimática de Saxun. En los interiores se recupera la escalera original y se lavan los pilares para llegar al hormigón. Se unen los espacios de planta baja para crear un recorrido entre zonas de día. Arriba se conserva el práctico espacio central, que hace de lugar de encuentro entre las habitaciones, potenciando su fuerza con la máxima apertura al balcón canario a la fachada principal.
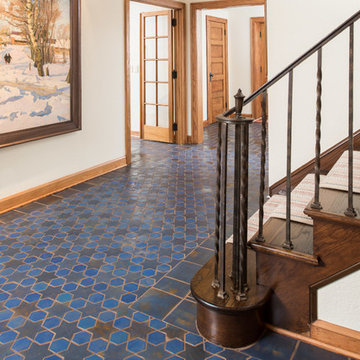
Stars spread out below this classic staircase like the night sky. Interlocking tiles benefit from a larger floor plan to make the most of their shapes and color variations.
Photographer: Kory Kevin, Interior Designer: Martha Dayton Design, Architect: Rehkamp Larson Architects, Tiler: Reuter Quality Tile
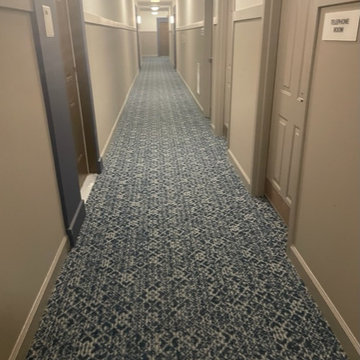
This project was one that took a lot of precise planning. It is very important in a job like this to avoid seams in high traffic areas so as not to have the carpet move during walking traffic. This took a lot of planning and calculating on our carpet installer's part. We used a commercial carpet that is specifically made for high foot traffic. Hand selected by designers and patterned to match coordinating wall color. Our installation team used a glue down process on top of prepped concrete flooring. The client was extremely happy and installation was completed ahead of schedule.
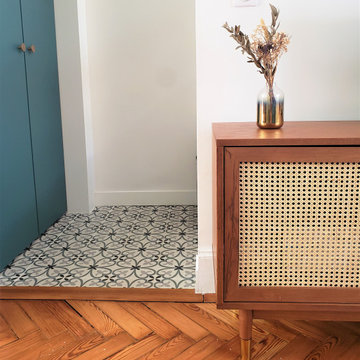
Rénovation d'un maison 1930 | 120m2 | Lille (projet livré partiellement / fin des travaux prévu pour Octobre 2021)
C'est une atmosphère à la fois douce et élégante qui résulte de la réhabilitation de cette maison familiale.
Au RDC, l'amputation d'un couloir de 12 mètres et le déplacement des toilettes qui empiétaient sur le séjour ont suffi pour agrandir nettement l'espace de vie et à tirer parti de certaines surfaces jusqu'alors inexploitées. La cuisine, qui était excentrée dans une étroite annexe au fond de la maison, a regagné son statut de point névralgique dans l'axe de la salle à manger et du salon.
Aux étages supérieurs, le 1er niveau n'a nécessité que d'un simple rafraîchissement tandis que le dernier niveau a été compartimenté pour accueillir une chambre parentale avec dressing, salle de bain et espace de couchage.
Pour préserver le charme des lieux, tous les attributs caractéristiques de ce type de maison - cheminées, moulures, parquet… - ont été conservés et valorisés.
une dominante de bleu associée à de subtils roses imprègne les différents espaces qui se veulent à la fois harmonieux et reposants. Des touches de cuivre, de laiton et de marbre, présent dans les accessoires, agrémentent la palette de texture. Les carrelages à l'ancienne et les motifs floraux disséminés dans la maison à travers la tapisserie ou les textiles insufflent une note poétique dans un esprit rétro.
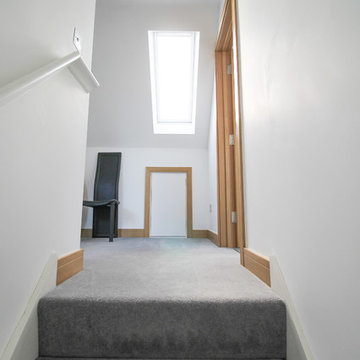
A bright and spacious landing greets those who enter the new loft. A bold skylight is the centre piece of the landing space and creates a light and airy feel.
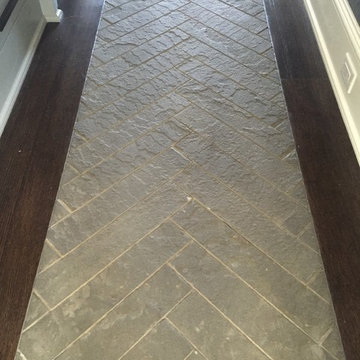
This homeowner’s property was accentuated with the various materials provided by Braen Supply in order to create an ideal space. The material that was used worked well together and enhanced the landscape with a clean and elegant design. Bluestone caps, sills and treads were incorporated throughout various areas of the property and created a nice element of consistency.
The retaining wall and chimney found in the landscape were brought to life with a custom thin veneer blend. The color tones and texture of this veneer truly stood out and brought the area to life. This upgrade gave the homeowner the property he always wanted.
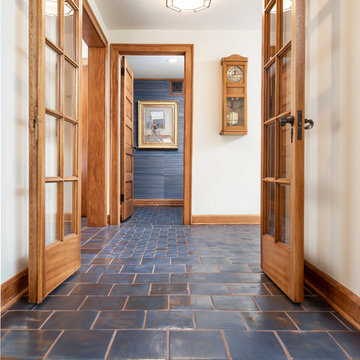
Transitions between rooms is a common request. Trim pieces can bridge that gap, finishing off what would otherwise be a raw edge.
Photographer: Kory Kevin, Interior Designer: Martha Dayton Design, Architect: Rehkamp Larson Architects, Tiler: Reuter Quality Tile
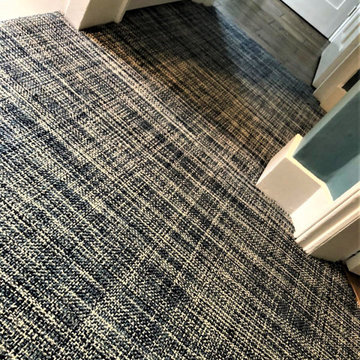
"Look who landed in Ware just the other week.
It’s Riviera carpets and it’s not bleak.
In fact it’s the Capri range in the colour Blue Grotto...
Looking lavish on this landing - “Naturally Luxurious Carpets...” is their motto...
Image 1/4
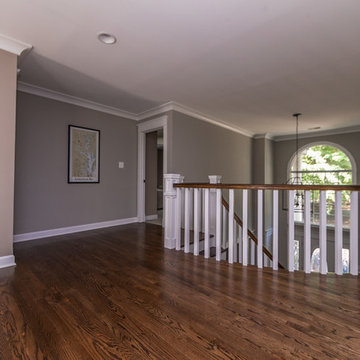
All new staircase. New rails, pickets, and posts for a more craftsman look. Refinished and painted risers and crown molding.
Large Hallway Design Ideas with Blue Floor
1
