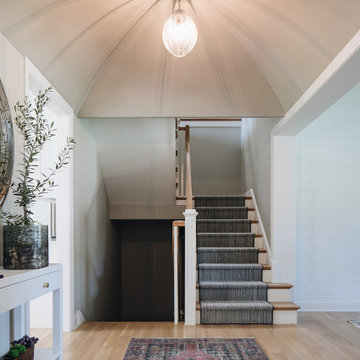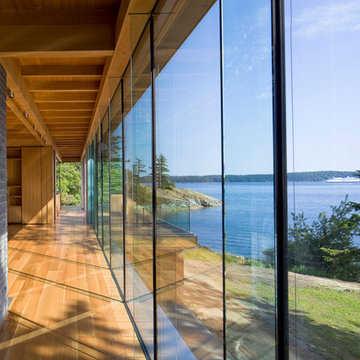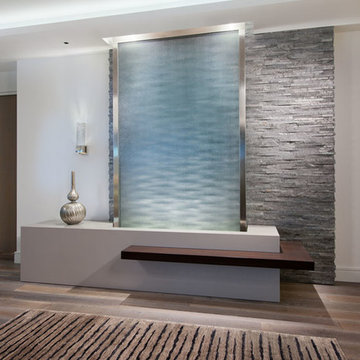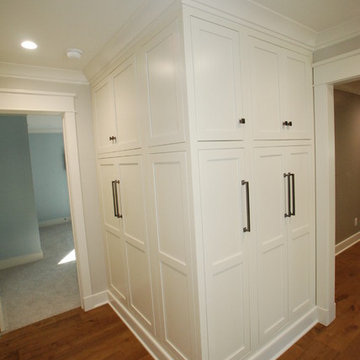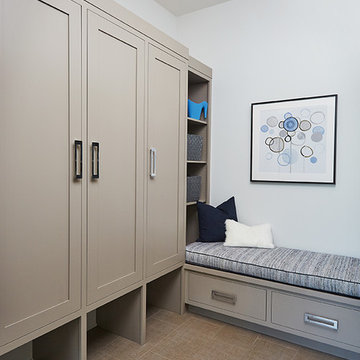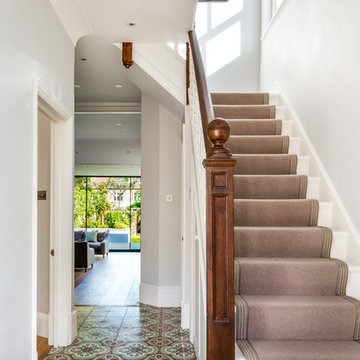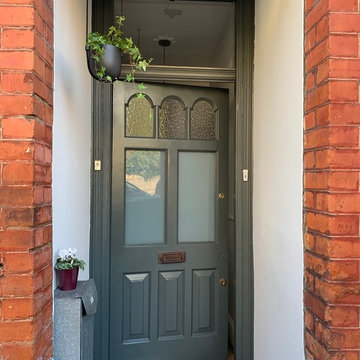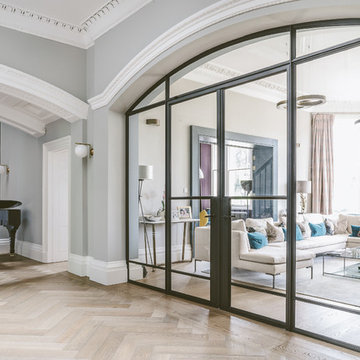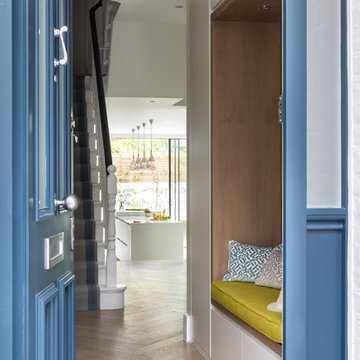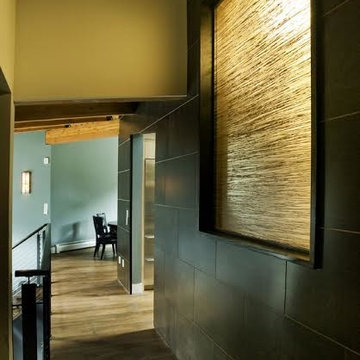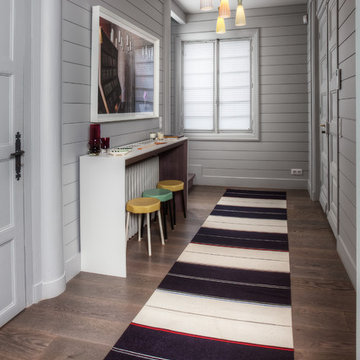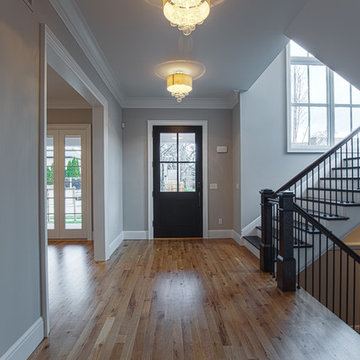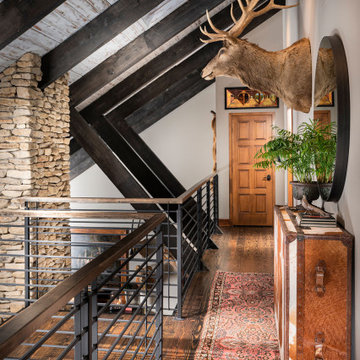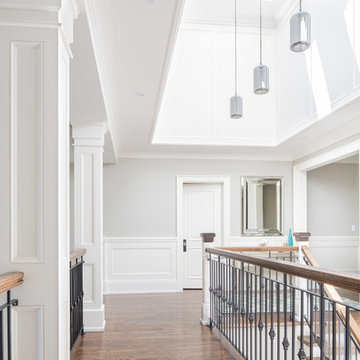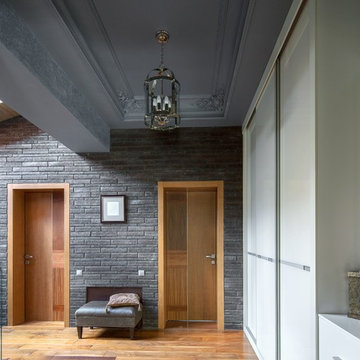Large Hallway Design Ideas with Grey Walls
Refine by:
Budget
Sort by:Popular Today
201 - 220 of 2,373 photos
Item 1 of 3
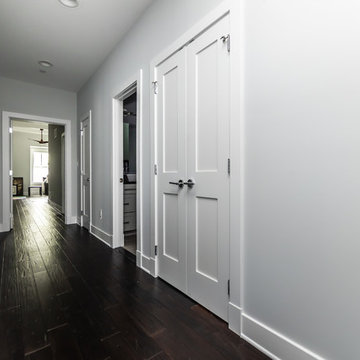
White baseboards and trim around bright white doors with the same chrome hardware found throughout the home, help these space ebb and flow seamlessly with one another.
Built by Annapolis custom home builders TailorCraft Builders.
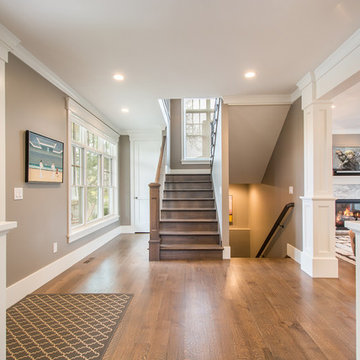
Located in the Avenues of the heart of Salt Lake City, this craftsman style home leaves us astounded. Upon demolition of the existing home, this custom home was built to showcase what exactly Lane Myers Construction could deliver on when we are given numerous constraints. With a floor plan designed to open up what would have been considered a confined space, attention to tiny details and the custom finishes were just the cusp of what we took the time to create
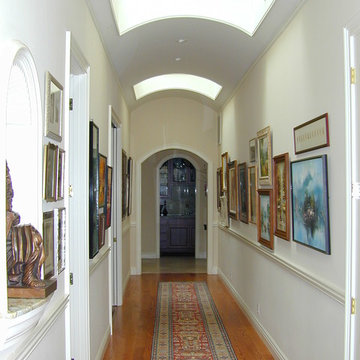
The Owners dubbed this "The Gallery" - originally the owners were considering removing the skylight to reduce some of the costs. We literally begged them to retain them, and worked with them to adjust costs. This space, this hallway, is now her favorite room in the house!
Image that for a moment - a hall way being the favorite room in the house. Amazing.
Dan Winklebleck, Aaron Winklebleck
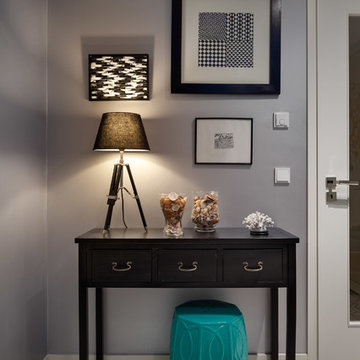
Im Windfang erinnert, die in Silber gestrichene Wand (Farbe von Keim), an das schirmende Meer bei Mond Einstrahlung. Türkis-Farbe Elemente zeigen das Wasser tagsüber, an der Wand der Spiegel auf Spiegel, die Sonne in voller Pracht.
Foto: Andreas Jekic
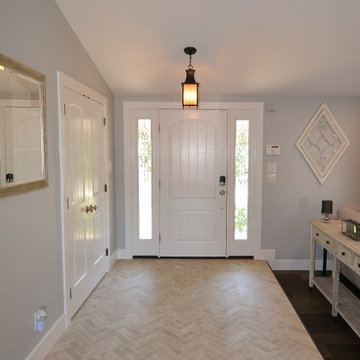
Awesome Norristown PA bi-level home remodel. We gutted the whole first level of this home down to the bare bones. We redesigned the space to an open floorplan. New structural framing, insulation, windows and doors, and all mechanicals were relocated and improved. Lighting! Lighting! Lighting! everywhere and it makes all the difference. Led lighting and smart switches were used for up lighting above cabinetry, task lighting under cabinetry, general room lighting, accent lighting under bar top, and all decorative fixtures as well. The kitchen was designed around a central island with elevated seating that is designed around the new structural columns required to open the whole area. Fabuwood cabinetry in Galaxy Horizon finish make up the perimeter cabinets accented by Galaxy Cobblestone finish used for the island cabinetry. Both cabinetry
tones coordinate perfect with the new Luxury vinyl plank flooring in Uptown Chic Forever Friends. I’ve said it before and I’ll say it again. Luxury vinyl is Awesome! It looks great its ultra durable and even water proof as well as less expensive than true hardwood. New stair treads, railings, and posts were installed stained to match by us; giving the steps new life. An accent wall of nickel gap boards was installed on the fireplace wall giving it some interest along with being a great clean look. The recessed niche behind the range, the dry stacked stone tile at the islands seating area, the new tile entry in a herringbone pattern just add to all the great details of this project. The New River White granite countertops are a show stopper as well; not only is it a beautiful stone the installation and seaming is excellent considering the pattern of the stone. I could go on forever we did so much. The clients were terrific and a pleasure to work with. I am glad we were able to be involved in making this dream come true.
Large Hallway Design Ideas with Grey Walls
11
