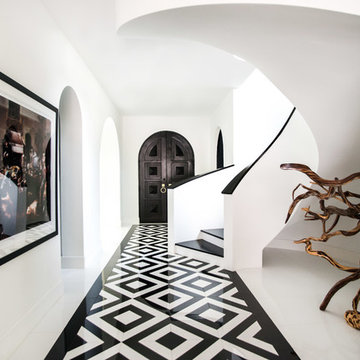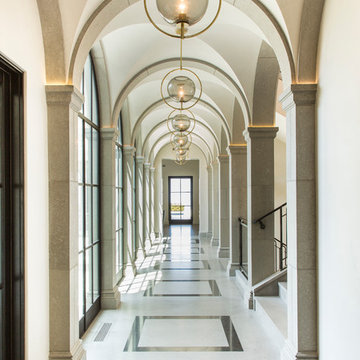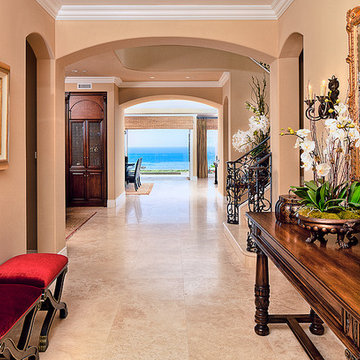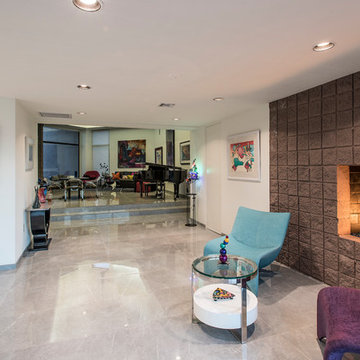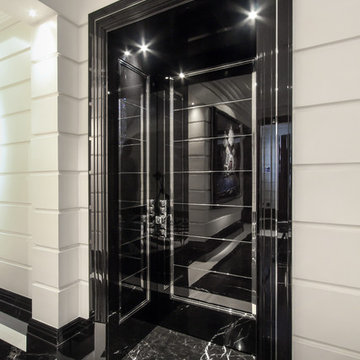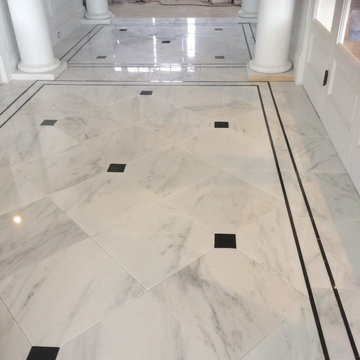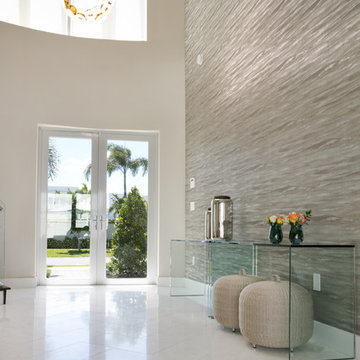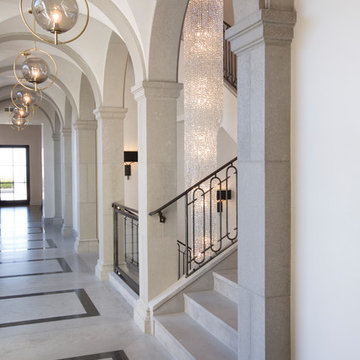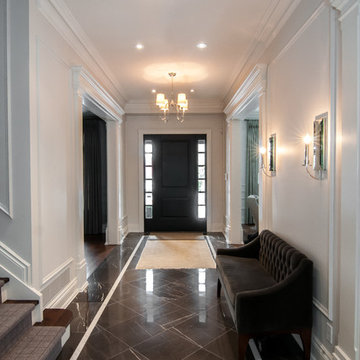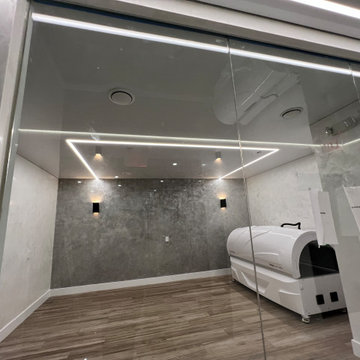Large Hallway Design Ideas with Marble Floors
Refine by:
Budget
Sort by:Popular Today
41 - 60 of 640 photos
Item 1 of 3
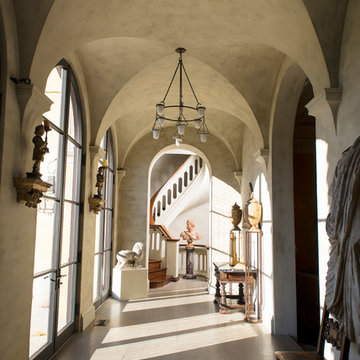
The main entry hall is a magnificent space with a groin-vaulted ceiling that opens onto the library, living room and stair hall. Tuscan Villa-inspired home in Nashville | Architect: Brian O’Keefe Architect, P.C. | Interior Designer: Mary Spalding | Photographer: Alan Clark
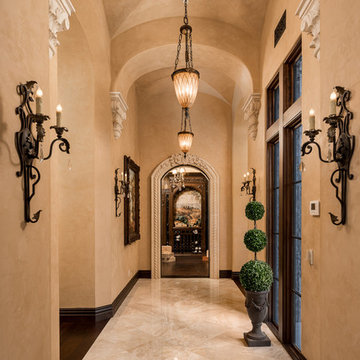
Marble floors, wall sconces, custom lighting fixtures, arched entryways, and custom millwork and molding throughout!
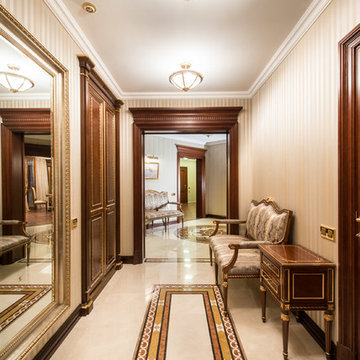
Дизайнеры: Светлана Баскова и Наталья Меркулова
Фотограф: Александр Камачкин
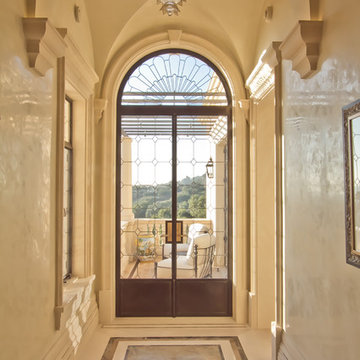
Steel doors and steel windows by Riviera Bronze MFG. Visit our website at http://www.rivierabronze.com/ for more information!
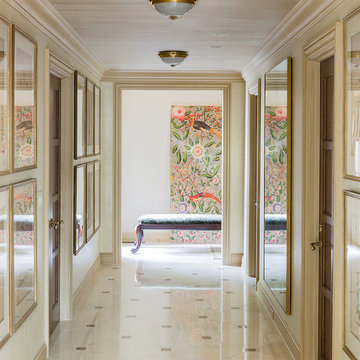
The print hallway which had previously been merely a pass-through to the pool hallway is now a meaningful room itself.
Michael J. Lee Photography
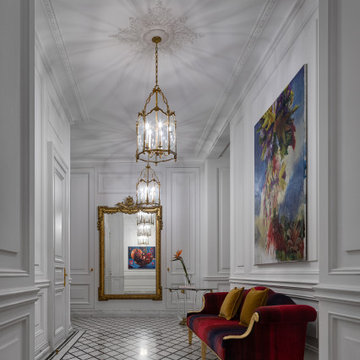
Этот интерьер – переплетение богатого опыта дизайнера, отменного вкуса заказчицы, тонко подобранных антикварных и современных элементов.
Началось все с того, что в студию Юрия Зименко обратилась заказчица, которая точно знала, что хочет получить и была настроена активно участвовать в подборе предметного наполнения. Апартаменты, расположенные в исторической части Киева, требовали незначительной корректировки планировочного решения. И дизайнер легко адаптировал функционал квартиры под сценарий жизни конкретной семьи. Сегодня общая площадь 200 кв. м разделена на гостиную с двумя входами-выходами (на кухню и в коридор), спальню, гардеробную, ванную комнату, детскую с отдельной ванной комнатой и гостевой санузел.
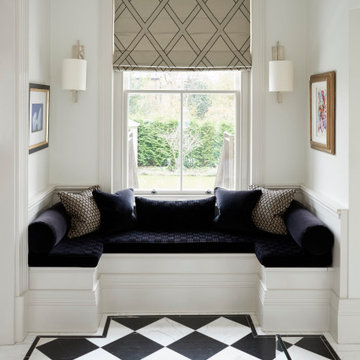
This comfortable area at the back of the entrance hallway provides a place to pause and a view through the home into the garden, kitchen and living room.
Fabrics, lighting and materials were selected to compliment and accentuate the stunning marble floor.
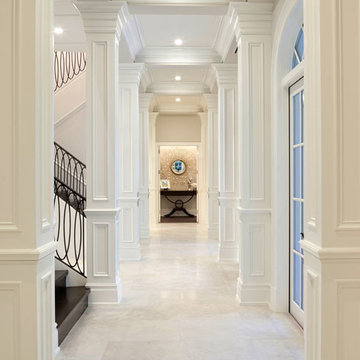
Dramatic front corridor features custom columns and marble floors.
Photography by ibi Designs
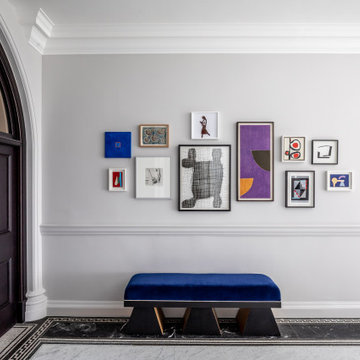
A picture wall adds pops of colour, shape and even texture to an otherwise neutral scheme in the entrance hall. A brutalist-inspired bench with Wenge legs adds to the gallery-like feel of the space.
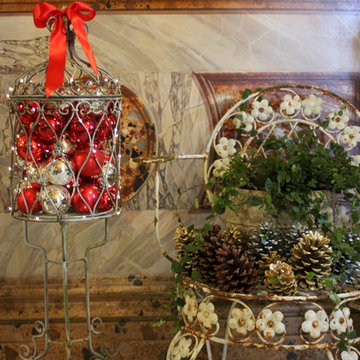
In celebration of the ruby {40th} anniversary of the induction of the historic Hay House to The Georgia Trust, I transformed this beautiful grand hallway and foyer into an indoor winter wonderland English topiary garden. Cyprus, boxwood, ivy topiary trees are covered in fairy lights and illuminate this elegant hallway, while a stone bird bath cradles a hand blown red glass gazing ball. A wrought iron arbor sets the stage for a gilded mossy chair and Santa's coat. Red roses, nutcrackers, a candle chandelier, and reindeer accent the space in a charming way.
©Suzanne MacCrone Rogers
Large Hallway Design Ideas with Marble Floors
3
