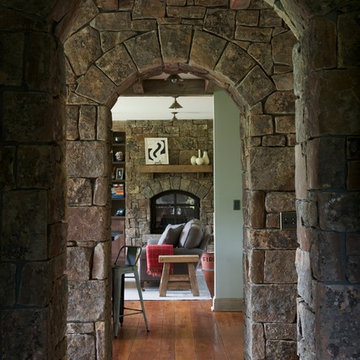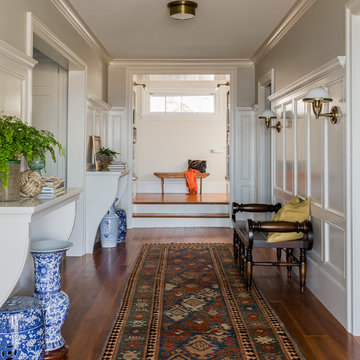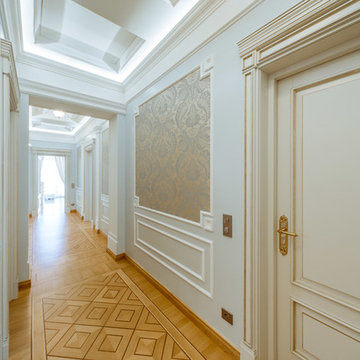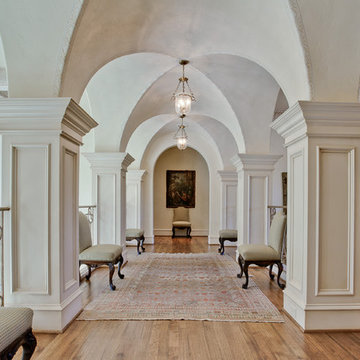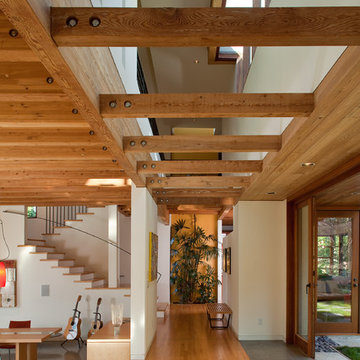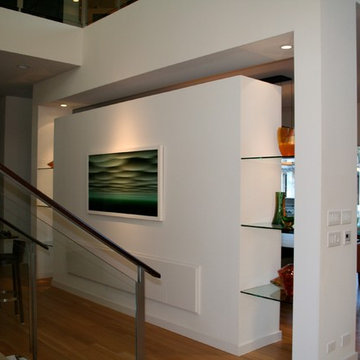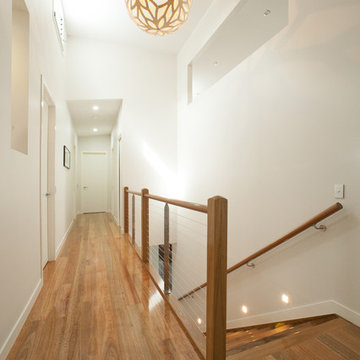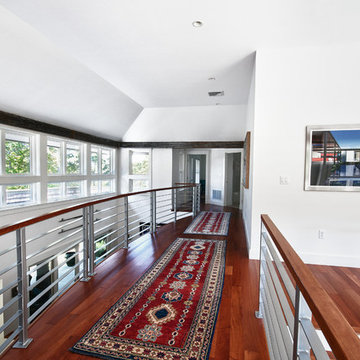Large Hallway Design Ideas with Medium Hardwood Floors
Refine by:
Budget
Sort by:Popular Today
21 - 40 of 3,462 photos
Item 1 of 3
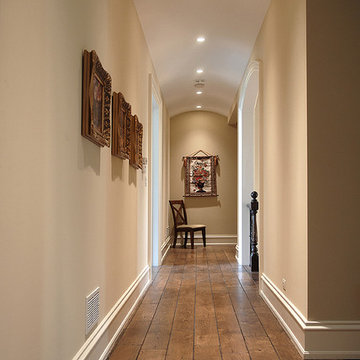
Every detail, from coffered ceilings to herringbone tiles in the fireplace, was carefully selected and crafted to evoke the feeling of an elegant French country home. Graceful arches frame the entryway to a formal sitting room with a lovely view of Lake Michigan nearby. Floor: 6-3/4” wide-plank Vintage French Oak Rustic Character Victorian Collection Tuscany edge light distressed color Provincial Satin Waterborne Poly. For more information please email us at: sales@signaturehardwoods.com
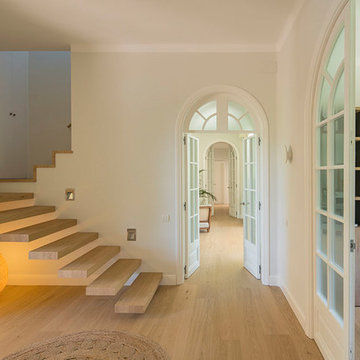
Proyecto realizado por Meritxell Ribé - The Room Studio
Construcción: The Room Work
Fotografías: Mauricio Fuertes
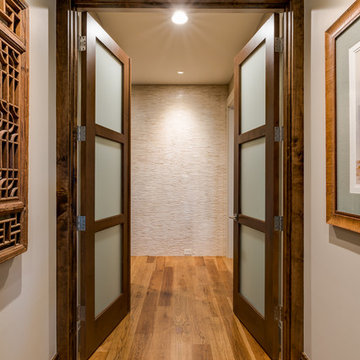
Interior Designer: Allard & Roberts Interior Design, Inc.
Builder: Glennwood Custom Builders
Architect: Con Dameron
Photographer: Kevin Meechan
Doors: Sun Mountain
Cabinetry: Advance Custom Cabinetry
Countertops & Fireplaces: Mountain Marble & Granite
Window Treatments: Blinds & Designs, Fletcher NC
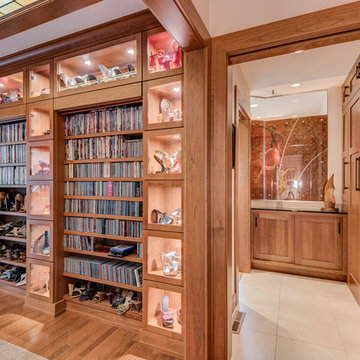
This hallway is in the middle of the house and connects the entryway with the family room. All the display nooks are lighted with LED's and the shelves in the upper areas are adjustable and angled down to allow better viewing. The open shelves can be closed off with the pull down doors. The ceiling features a custom made back lit stained glass panel. To the right is a sneak peek into the guest bath.
#house #glasses #custommade #backlit #stainedglass #features #connect #light #led #entryway #viewing #doors #ceiling #displays #panels #angle #stain #lighted #closed #hallway #shelves

A hallway was notched out of the large master bedroom suite space, connecting all three rooms in the suite. Since there were no closets in the bedroom, spacious "his and hers" closets were added to the hallway. A crystal chandelier continues the elegance and echoes the crystal chandeliers in the bathroom and bedroom.
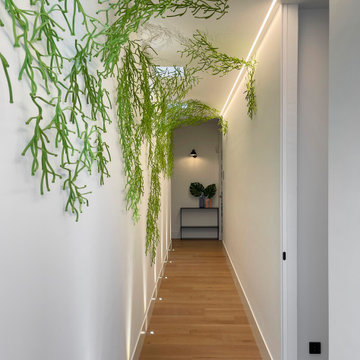
Pasillo largo y estrecho al que dotamos de vida mediante un gran ventanal, claraboyas en el techo, focos en el suelo y una gran cantidad de algas de Vitra.
Long and narrow corridor that we bring to life through a large window, skylights in the ceiling, spotlights on the floor and a large amount of Vitra algae.
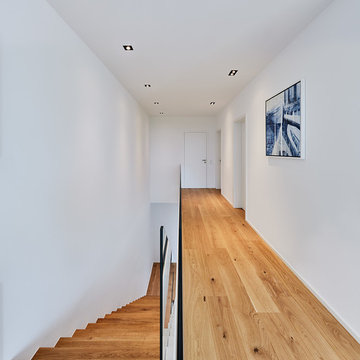
Architektur: @ Klaus Maes, Bornheim / www.klausmaes.de
Fotografien: © Philip Kistner / www.philipkistner.com
Large Hallway Design Ideas with Medium Hardwood Floors
2
