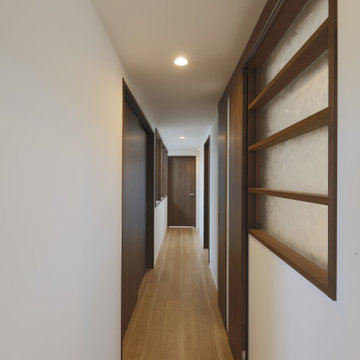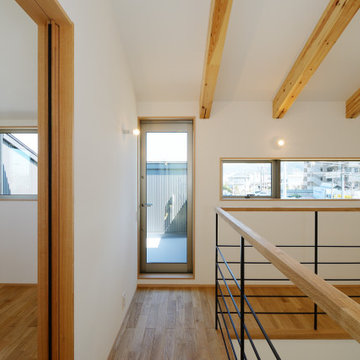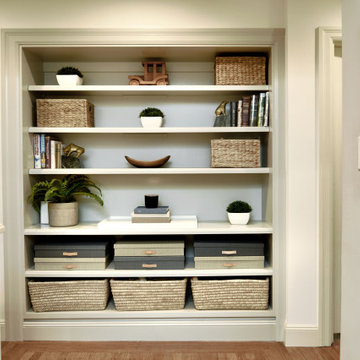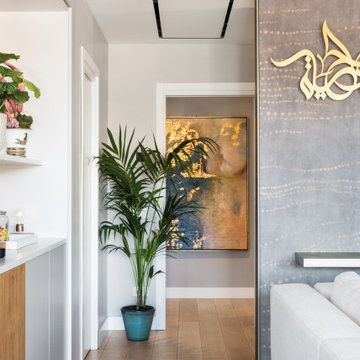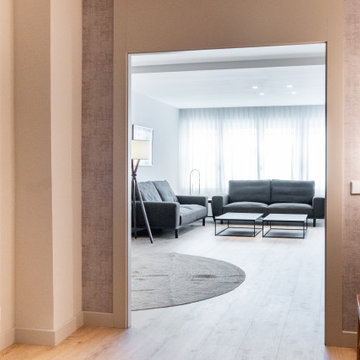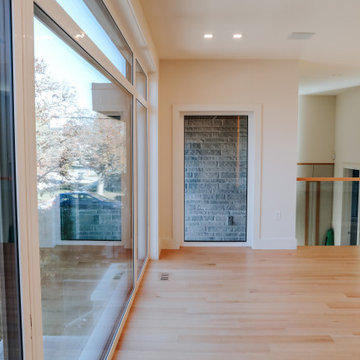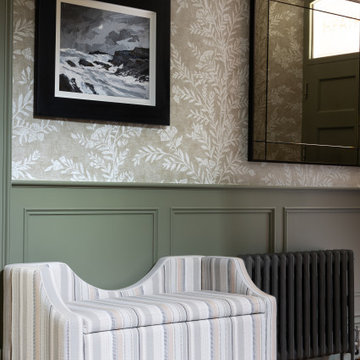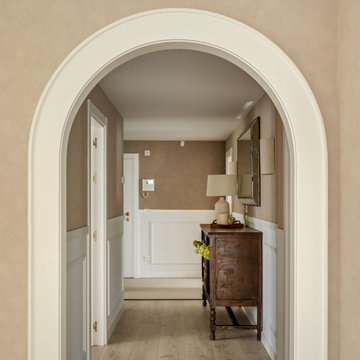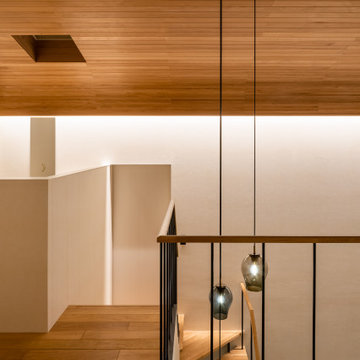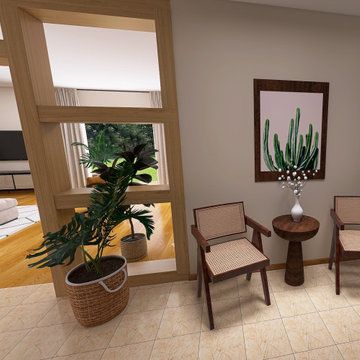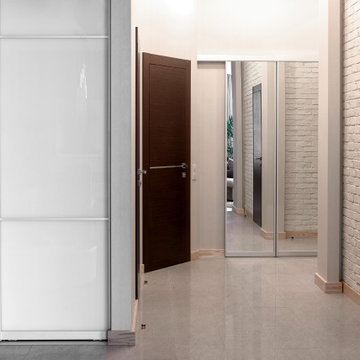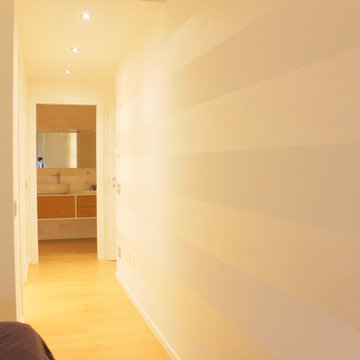Large Hallway Design Ideas with Wallpaper
Refine by:
Budget
Sort by:Popular Today
141 - 160 of 338 photos
Item 1 of 3
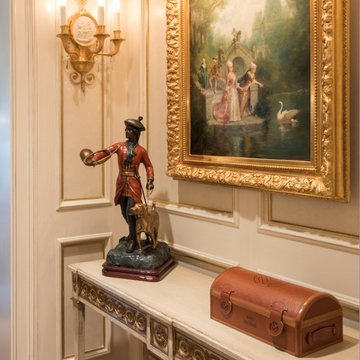
Tisserant Art & Style sconces light the way in one vestibule, which continues the theme of inset gilt trim on wall panels. Note the unusual Louis XVI-style Italian faux marble and stenciled buffet, 18th-century, which seems to float in the space.
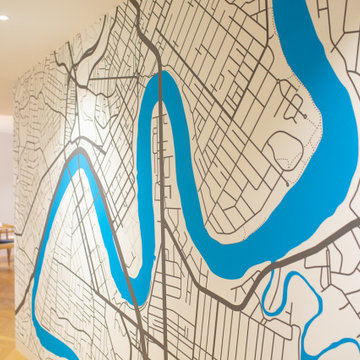
I designed a custom wallpaper mural for my client Bernadette who wanted to feature Brisbane and its iconic river in her hallway.
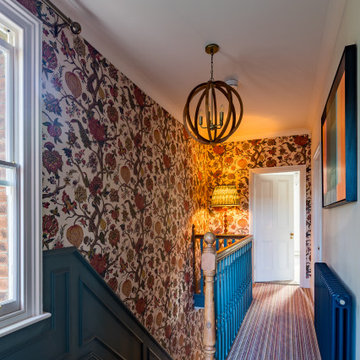
This Victorian town house was in need of a big boost in design and style. we fully renovated the Living room and Entrance Hall/Stairs. new design throughout with maximalist William Morris and Modern Victorian in mind! underfloor heating, new hardware, Radiators, panneling, returning original features, tiling, carpets, bespoke builds for storage and commissioned Art!
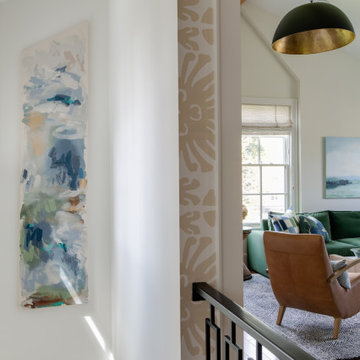
This back kitchen/scullery hallway packs a punch! This amazing Quadrille wallpaper is paired with a hand woven pendant from a Ukrainian artisan. White Oak cabinetry provides ample additional storage for small appliances, serving pieces, and tech charging. A vintage rug adds soft color. Commissioned angled artwork is the most beautiful moment over the stairs.
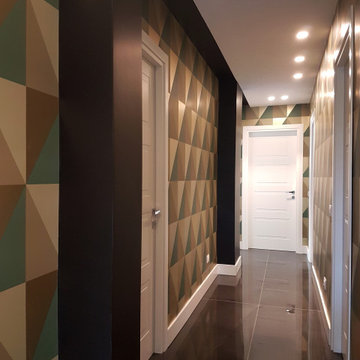
Un corridoio che non si può eliminare (e che comunque fa parte della cifra stilistica dell'appartamento) e che si apre sul living. Cosa fare? Farlo sparire o farne un elemento decorativo? ....la seconda!
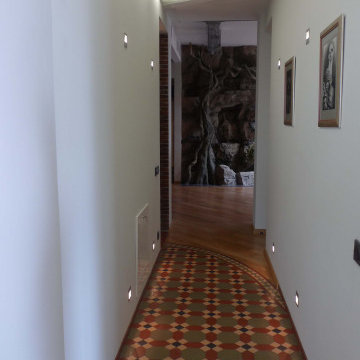
Лофт 200 м2.
Большая квартира расположена на бывшем техническом этаже современного жилого дома. Заказчиком являлся молодой человек, который поставил перед архитектором множество не стандартных задач. При проектировании были решены достаточно сложные задачи устройства световых фонарей в крыше, увеличения имеющихся оконных проёмов. Благодаря этому, пространство стало совершенно уникальным. В квартире появился живой камин, водопад, настоящая баня на дровах, спортзал со специальным покрытием пола. На полах и в оформлении стен санузлов использована метлахская плитка с традиционным орнаментом. Мебель выполнена в основном по индивидуальному проекту.
Технические решения, принятые при проектировании данного объекта, также стандартными не назовёшь. Здесь сложная система вентиляции, гидро и звукоизоляции, особенные приёмы при устройстве электрики и слаботочных сетей.
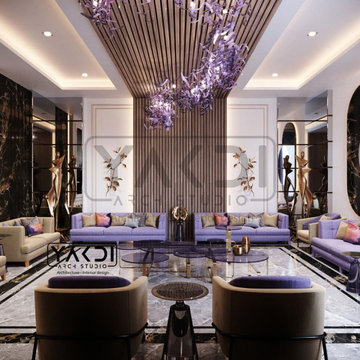
Mr. Riad's villa project
One of our old projects in Saudi Arabia
It was designed with consideration of the limited budget of the client and this is the result of his asking for an inexpensive, luxurious, simple, dream house.
We hope you like it
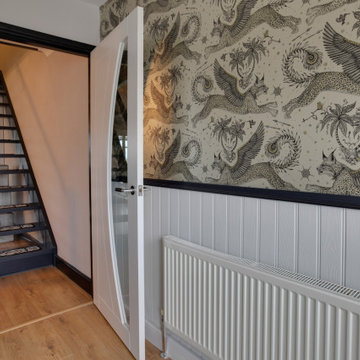
Darren & Christine had just moved in, and loved the space this house would give them and the amazing views it was just one street over, so no big upheaval for their work, friends, and family. The house was just not their taste in décor, they felt it was very dark in some areas and needed ideas on how to achieve this.
Christine loves what some would call bling but this was achieved in a very tasteful way for them. She was also very indecisive and worried a lot after decisions were made and signed off on, however, since she spoke to me again she would become calm and believed that she could trust me and that it will be everything she had dreamed of.
Finding natural light blocks was key to this, whilst giving Darren and Christine a home that reflected them and their tastes.
We changed the staircase to open treads with safety glass at the back, changed doors with glass panels, and removed the false ceiling in the hall, this combined with taking out all the dark wood, dealt with the light issues.
Due to budget we could not able to remove the wall between the lounge and dining area so we discussed ways to make it an internal feature for both areas.
Large Hallway Design Ideas with Wallpaper
8
