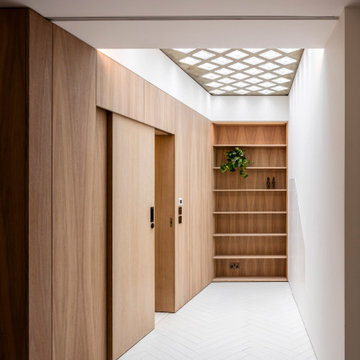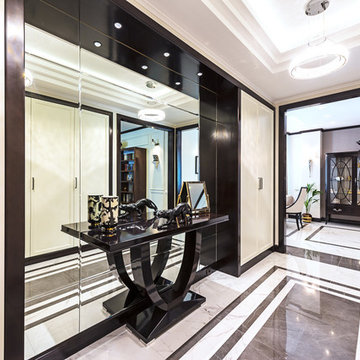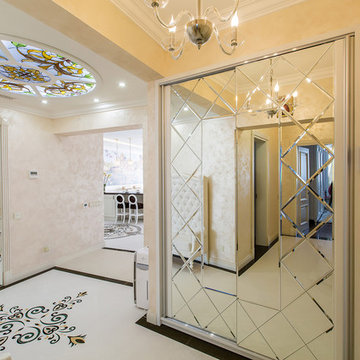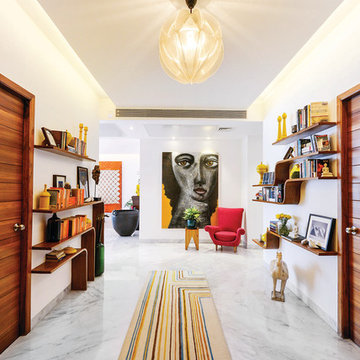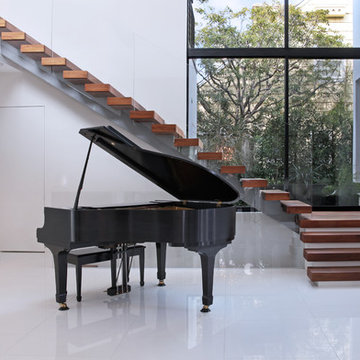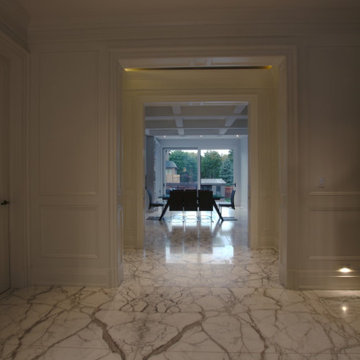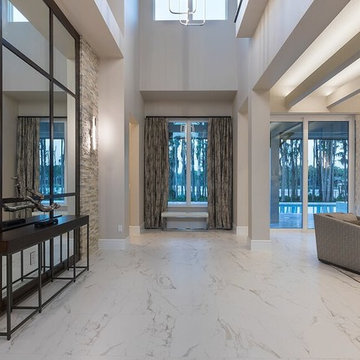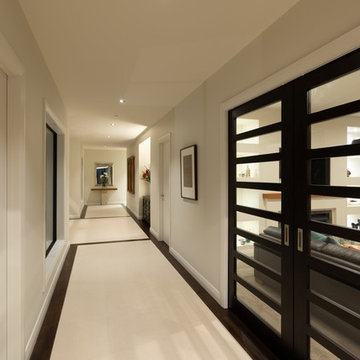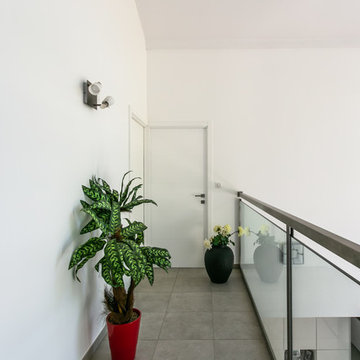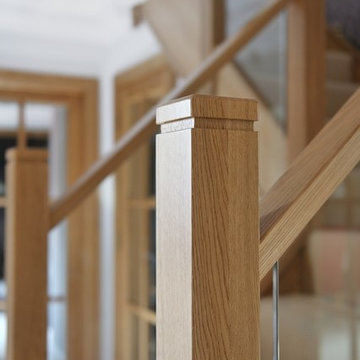Hallway
Refine by:
Budget
Sort by:Popular Today
81 - 100 of 444 photos
Item 1 of 3
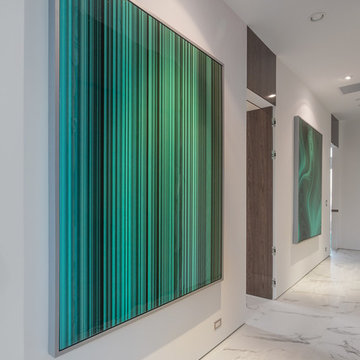
Custom built concrete and steel waterfront home. Hallway which services three bedrooms. Oversized modern art pieces adorn the wall providing a pop of colour All doors are custom 9 ft Teak minimalist doors. Frameless doors provide for a clean look and the lines of the silver fryreglet on all windows and bottom of walls allows for the clean lines of a modern home.
tJohn Bentley Photography - Vancouver
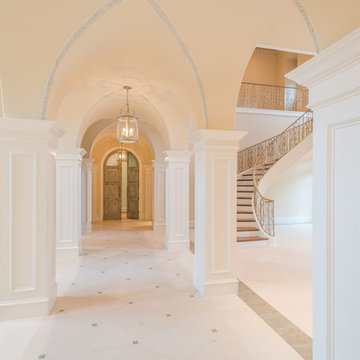
Gallery Hall, looking towards custom handpainted double doors, with adjoining staircase in Formal Entry. Designer: Stacy Brotemarkle
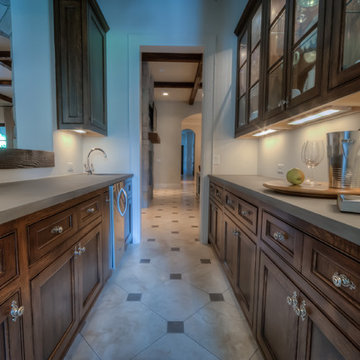
Authentic French Country Estate in one of Houston's most exclusive neighborhoods - Hunters Creek Village.
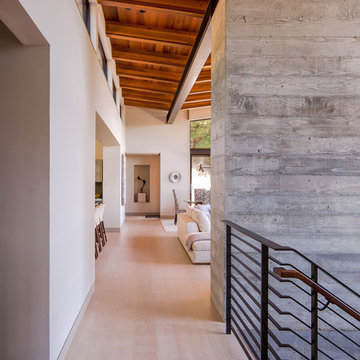
High ceilings following the butterfly roof form are supported on a large exposed steel beam that runs the length of the living and dining rooms. A two-story high concrete wall has the fireplace on the opposite site, and there is hydronic radiant heating under the hardwood floors.
Paul Dyer Photography
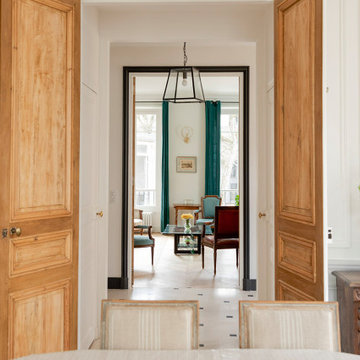
Le défi de cette maison de 180 m² était de la moderniser et de la rendre plus fonctionnelle pour la vie de cette famille nombreuse.
Au rez-de chaussée, nous avons réaménagé l’espace pour créer des toilettes et un dressing avec rangements.
La cuisine a été entièrement repensée pour pouvoir accueillir 8 personnes.
Le palier du 1er étage accueille désormais une grande bibliothèque sur mesure.
La rénovation s’inscrit dans des tons naturels et clairs, notamment avec du bois brut, des teintes vert d’eau, et un superbe papier peint panoramique dans la chambre parentale. Un projet de taille qu’on adore !
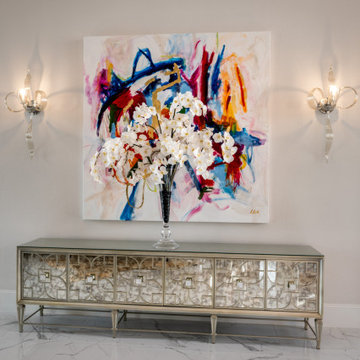
Simple and swanky. A hallway in to the formal living room is accentuated with a 9ft storage console and a beautiful bounty or orchids. Glass curled light scones add just the right amount of light and ambiance. Oversized contemporary artwork lends itself to a wide variety of strong colors and gives depth to this grand space.
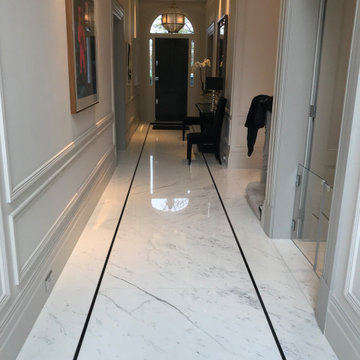
The marble floor will always add style to the interior.
Statuario book-match cut from slabs bespoke marble floor by @stonekahuna
design interior design flooring tiles home architecture interior home decor interiors home design decor architect renovation house floors bathroom interior designer marble black and white luxury interior123 flooring ideas
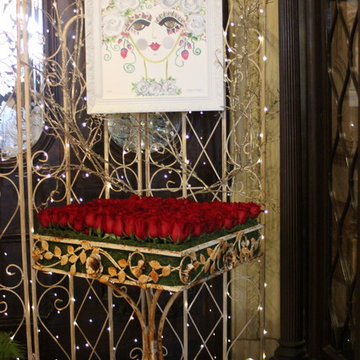
In celebration of the ruby {40th} anniversary of the induction of the historic Hay House to The Georgia Trust, I transformed this beautiful grand hallway and foyer into an indoor winter wonderland English topiary garden. Cyprus, boxwood, ivy topiary trees are covered in fairy lights and illuminate this elegant hallway, while a stone bird bath cradles a hand blown red glass gazing ball. A wrought iron arbor sets the stage for a gilded mossy chair and Santa's coat. Red roses, nutcrackers, a candle chandelier, and reindeer accent the space in a charming way.
©Suzanne MacCrone Rogers
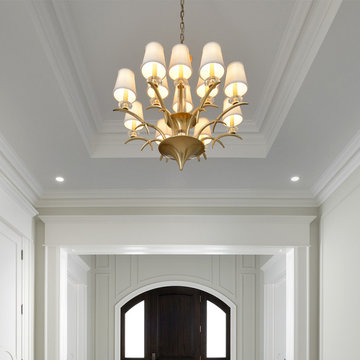
Luxurious hallway with tray ceiling, moldings, potlights and a beautiful gold chandelier. The walls are paneling with full height moldings.
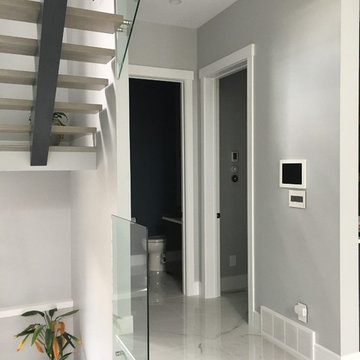
The walkway on the main floor of the house connecting the entry, kitchen, upstairs and basement, as well as the bathroom and the mudroom (pictured).
5
