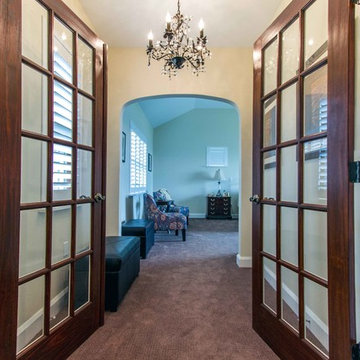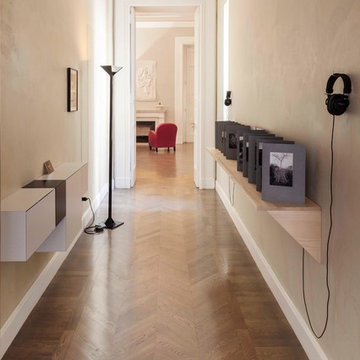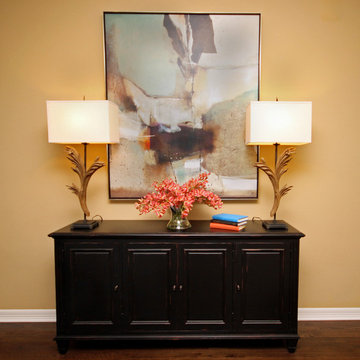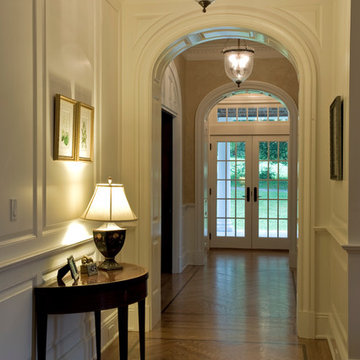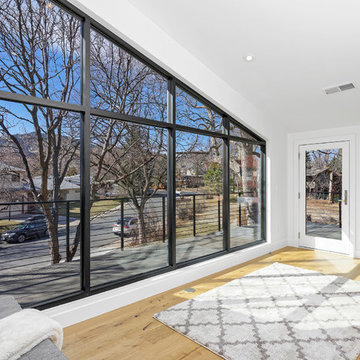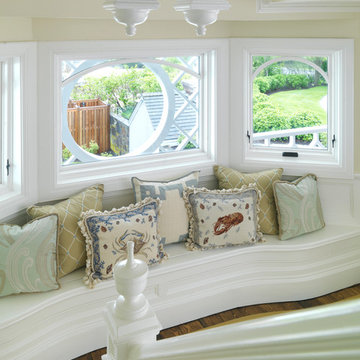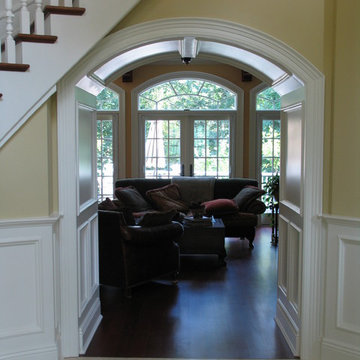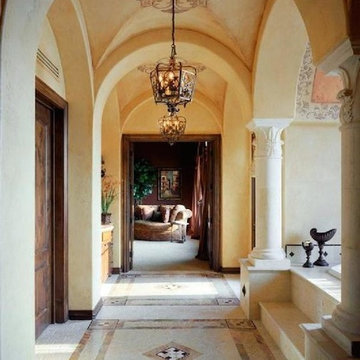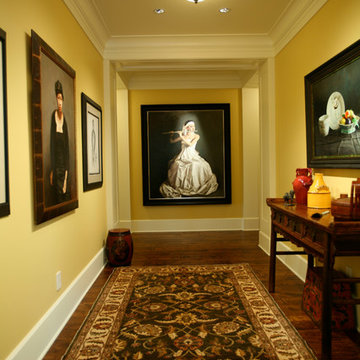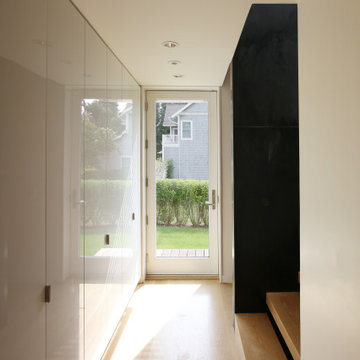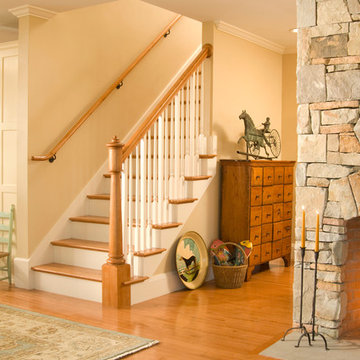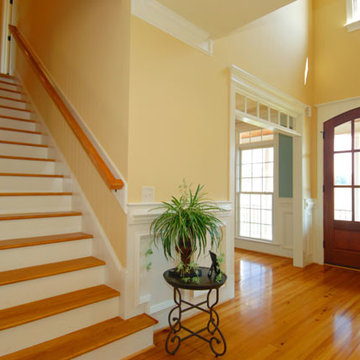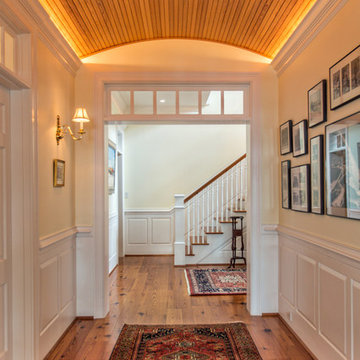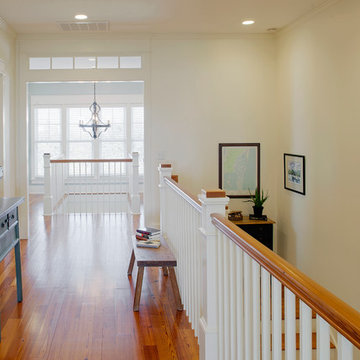Large Hallway Design Ideas with Yellow Walls
Refine by:
Budget
Sort by:Popular Today
21 - 40 of 313 photos
Item 1 of 3
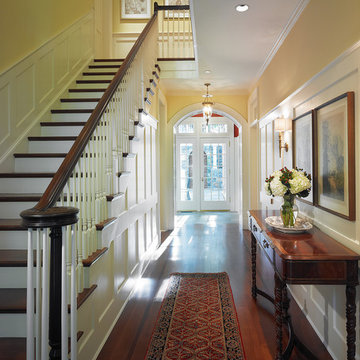
Our client was drawn to the property in Wesley Heights as it was in an established neighborhood of stately homes, on a quiet street with views of park. They wanted a traditional home for their young family with great entertaining spaces that took full advantage of the site.
The site was the challenge. The natural grade of the site was far from traditional. The natural grade at the rear of the property was about thirty feet above the street level. Large mature trees provided shade and needed to be preserved.
The solution was sectional. The first floor level was elevated from the street by 12 feet, with French doors facing the park. We created a courtyard at the first floor level that provide an outdoor entertaining space, with French doors that open the home to the courtyard.. By elevating the first floor level, we were able to allow on-grade parking and a private direct entrance to the lower level pub "Mulligans". An arched passage affords access to the courtyard from a shared driveway with the neighboring homes, while the stone fountain provides a focus.
A sweeping stone stair anchors one of the existing mature trees that was preserved and leads to the elevated rear garden. The second floor master suite opens to a sitting porch at the level of the upper garden, providing the third level of outdoor space that can be used for the children to play.
The home's traditional language is in context with its neighbors, while the design allows each of the three primary levels of the home to relate directly to the outside.
Builder: Peterson & Collins, Inc
Photos © Anice Hoachlander
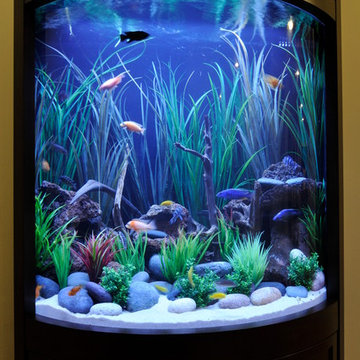
This design has a natural look of white sand substrate, rocks, plants and driftwood which allows the brightly colored fish stand out.
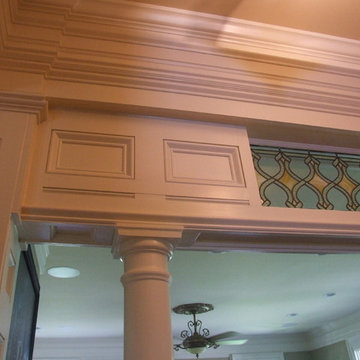
A typical entrance from Ken - not just a doorway, no it has to have trim. He incorporated some gorgeous stained glass transoms from the early 1900's.
Photo Credit: N. Leonard
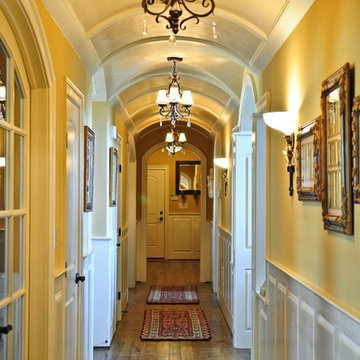
Mueller's handcrafted millwork is showcased in this barrel ceiling, arched doorways, faux painting on the ceiling and raised panel wainscot to complement the exquisite interior design.
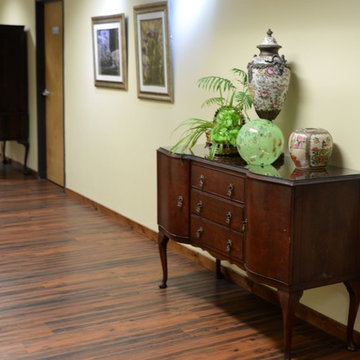
Antiques were placed throughout the space for gentle curves of wood, creating a historic feel. Here a touch of modern green glass accents helped bring out the antique Chinese vases. Custom photography of natural Idaho scenes added balance in the long hallways of this mental health clinic.
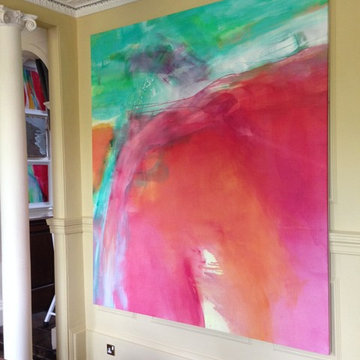
This traditional home is a grand setting for this contemporary abstract oil painting on canvas by Trudy Montgomery. It's a statement art piece that measures 220 x 190 cm (75 x 86.5 in). This painting is available or have one commissioned! Contact: studio@trudymontgomery.com
Large Hallway Design Ideas with Yellow Walls
2
