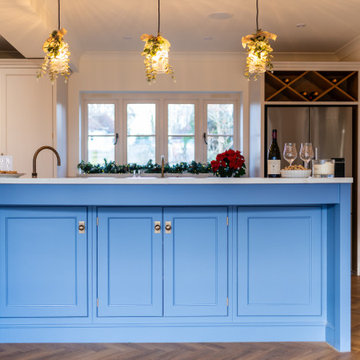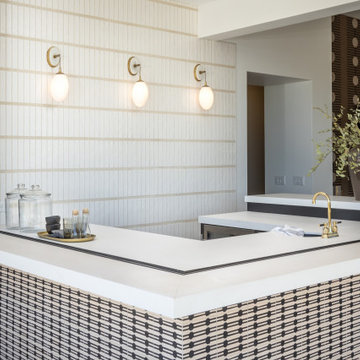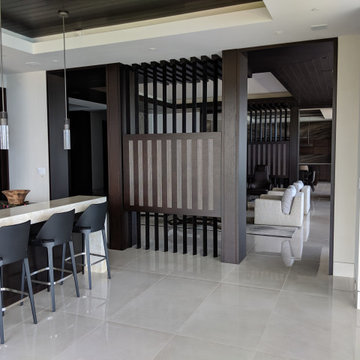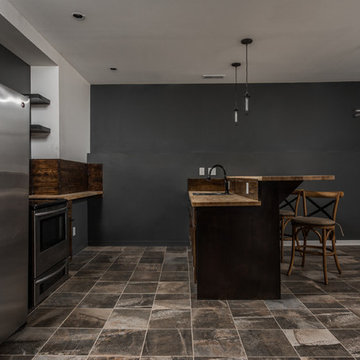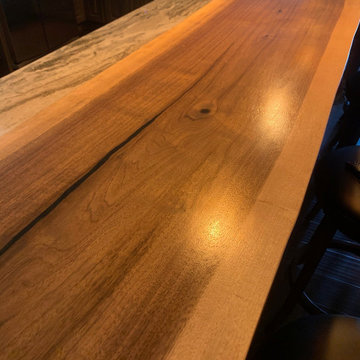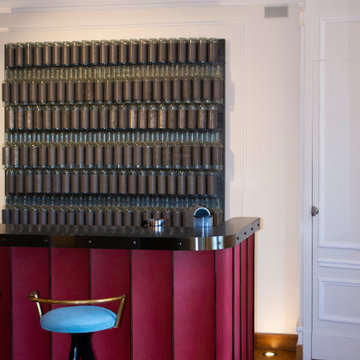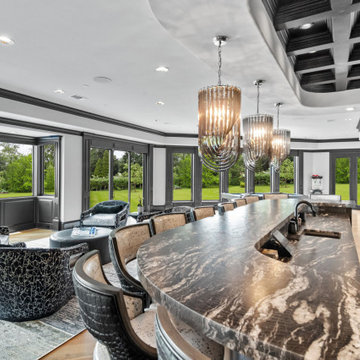Large Home Bar Design Ideas with an Integrated Sink
Refine by:
Budget
Sort by:Popular Today
121 - 140 of 181 photos
Item 1 of 3
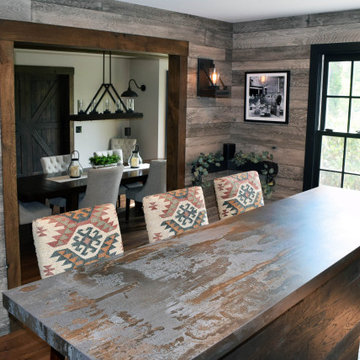
Stunning Rustic Bar and Dining Room in Pennington, NJ. Our clients vision for a rustic pub came to life! The fireplace was refaced with Dorchester Ledge stone and completed with a bluestone hearth. Dekton Trilium was used for countertops and bar top, which compliment the black distressed inset cabinetry and custom built wood plank bar. Reclaimed rustic wood beams were installed in the dining room and used for the mantle. The rustic pub aesthetic continues with sliding barn doors, matte black hardware and fixtures, and cast iron sink. Custom made industrial steel bar shelves and wine racks stand out against wood plank walls. Wide plank rustic style engineered hardwood and dark trim throughout space ties everything together!
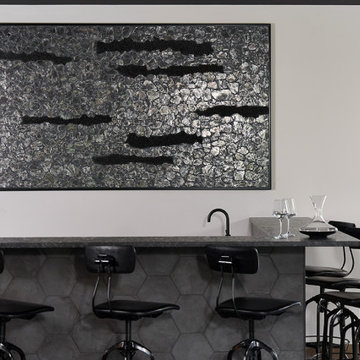
An original 8'x4' Wall Art Panel created with Mica & Glass by Designer/Artist Diane Hasso is mounted behind the bar acting as the ultimate focal point.
The bar face is black hex tile with wrapped onto the floor and cut out into the Luxury Vinyl Plank flooring.
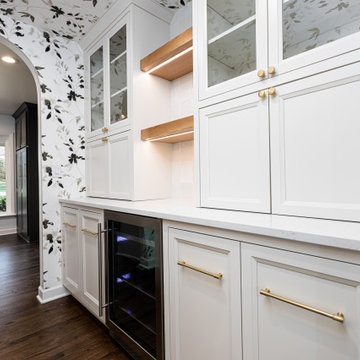
Butler's pantry with built in wine cooler, floral wallpaper to add character and dimension to the space
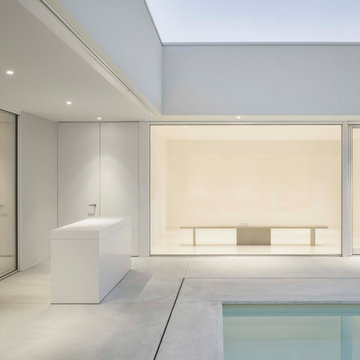
Veduta esterna dal cortile.
Un sistema di logge filtra gli affacci degli spazi interni dell'abitazione verso la corte.
La loggia principale ospita inoltre una cucina esterna
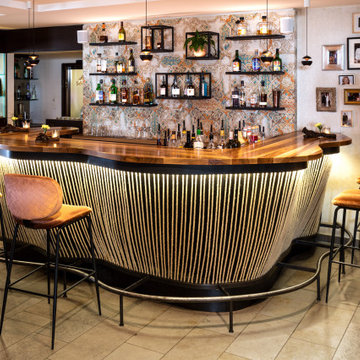
Eine aussergewöhnliche Bar für aussergewöhnliche Gäste, so das Motto. In jeder Hinsicht besonders: Im Material, in der Form, in der Ausführung und in der Kombination. Bar in wildem Nussbaum, kombiniert mit Schwarzstahl und schwarzem MDF mit geschwungener Naturseilfront.
Hier wurden besondere Materialien in völlig neuen Kontext gebracht. Der absolute Eye-Catcher ist neben der markanten Bartheke aus wildem Nussbaum sicherlich die Frontgestaltung aus Naturseil, das seine Form durch gelaserte Schwarzstahlelemente erhält. Das Ganze wird noch extra in Szene gesetzt durch die der formfolgenden LED-Beleuchtung. Wer will hier nicht gerne seinen Martini trocken zu sich nehmen, "James Bond" war schon da!
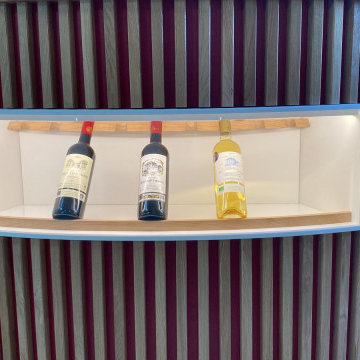
Nous avons inclus une partie vitrine sur le devant du comptoir, éclairée par des LED afin de mettre en valeur les bouteilles.
We included a display part on the front of the counter, with LED lighting.
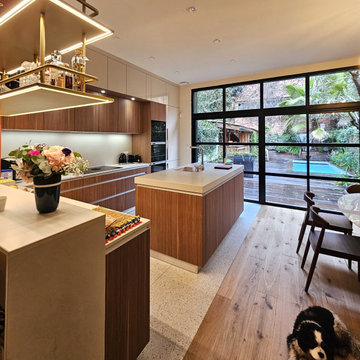
La cuisine se définie centrale. Nos clients aiment recevoir, et cet espace se doit d'être communiquant.
La pièce est traversante, ce qui confère particularité mais un atout pour cet ilot équipé d'une activité de lavage.
La cuisson est un système BORA, et opposée à l'îlot. A chacun son poste de travail!
Un esprit Art Déco est recherché pour cette réalisation.
On notera la touche Or du Ciel de bar en suspension, qui ajoute une touche rétro et vintage.
Une fourniture design sortant des sentiers battus, idéal pour se démarquer et mettre en vedette cette élégante cuisine !
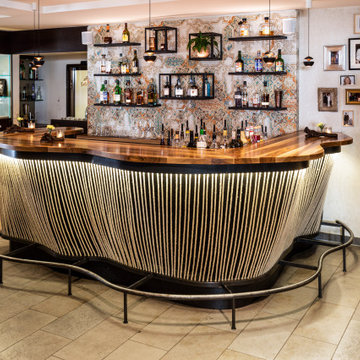
Eine aussergewöhnliche Bar für aussergewöhnliche Gäste, so das Motto. In jeder Hinsicht besonders: Im Material, in der Form, in der Ausführung und in der Kombination. Bar in wildem Nussbaum, kombiniert mit Schwarzstahl und schwarzem MDF mit geschwungener Naturseilfront.
Hier wurden besondere Materialien in völlig neuen Kontext gebracht. Der absolute Eye-Catcher ist neben der markanten Bartheke aus wildem Nussbaum sicherlich die Frontgestaltung aus Naturseil, das seine Form durch gelaserte Schwarzstahlelemente erhält. Das Ganze wird noch extra in Szene gesetzt durch die der formfolgenden LED-Beleuchtung. Wer will hier nicht gerne seinen Martini trocken zu sich nehmen, "James Bond" war schon da!
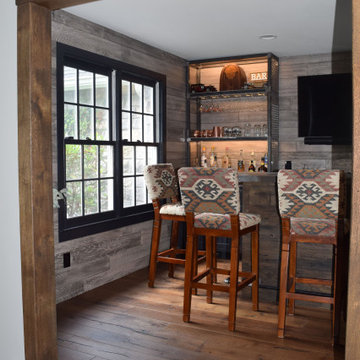
Stunning Rustic Bar and Dining Room in Pennington, NJ. Our clients vision for a rustic pub came to life! The fireplace was refaced with Dorchester Ledge stone and completed with a bluestone hearth. Dekton Trilium was used for countertops and bar top, which compliment the black distressed inset cabinetry and custom built wood plank bar. Reclaimed rustic wood beams were installed in the dining room and used for the mantle. The rustic pub aesthetic continues with sliding barn doors, matte black hardware and fixtures, and cast iron sink. Custom made industrial steel bar shelves and wine racks stand out against wood plank walls. Wide plank rustic style engineered hardwood and dark trim throughout space ties everything together!
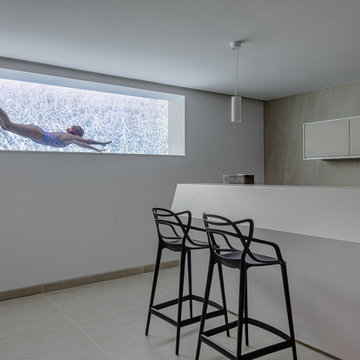
La vivienda está ubicada en el término municipal de Bareyo, en una zona eminentemente rural. El proyecto busca la máxima integración paisajística y medioambiental, debido a su localización y a las características de la arquitectura tradicional de la zona. A ello contribuye la decisión de desarrollar todo el programa en un único volumen rectangular, con su lado estrecho perpendicular a la pendiente del terreno, y de una única planta sobre rasante, la cual queda visualmente semienterrada, y abriendo los espacios a las orientaciones más favorables y protegiéndolos de las más duras.
Además, la materialidad elegida, una base de piedra sólida, los entrepaños cubiertos con paneles de gran formato de piedra negra, y la cubierta a dos aguas, con tejas de pizarra oscura, aportan tonalidades coherentes con el lugar, reflejándose de una manera actualizada.
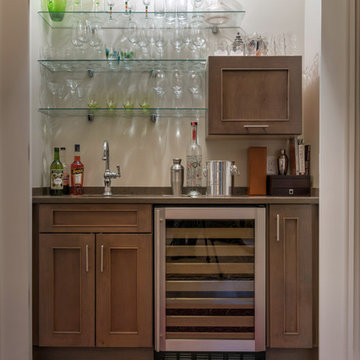
This storm grey kitchen on Cape Cod was designed by Gail of White Wood Kitchens. The cabinets are all plywood with soft close hinges made by UltraCraft Cabinetry. The doors are a Lauderdale style constructed from Red Birch with a Storm Grey stained finish. The island countertop is a Fantasy Brown granite while the perimeter of the kitchen is an Absolute Black Leathered. The wet bar has a Thunder Grey Silestone countertop. The island features shelves for cookbooks and there are many unique storage features in the kitchen and the wet bar to optimize the space and functionality of the kitchen. Builder: Barnes Custom Builders
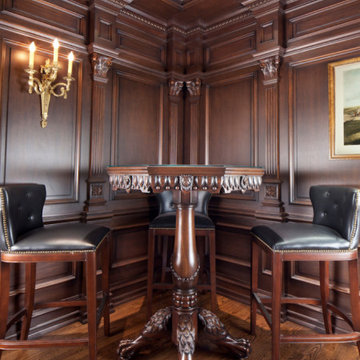
Dark mahogany handcrafted bar Washington, DC
This residential bar was designed to serve as our clients' new holiday party centerpiece. Beautifully adorned with hand carved pieces and stained with a rich dark mahogany. Our artisans achieve an unmatched level of quality that helps balance both the level of detail and the material used.
For more projects visit our website wlkitchenandhome.com
.
.
.
.
#custombar #homebar #homebardesigner #homebardesign #luxurybar #luxuryhouses #barstools #tablebar #luxuryhomebar #barbuilder #bardesigner #entertainmentroom #mancave #interiorsandliving #dreamhome #woodcarving #carving #carpenter #residentialbar #bardecor #barfurniture #customfurniture #interiordesigner #pubbar #classicbar #classicdesign #barcabinet #luxuryfurniture #barnewjersey #winenewjersey
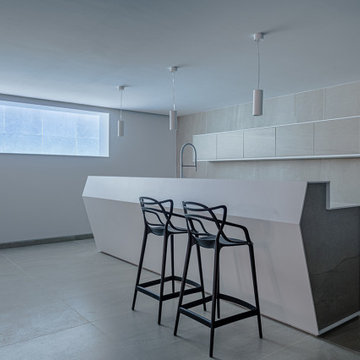
La vivienda está ubicada en el término municipal de Bareyo, en una zona eminentemente rural. El proyecto busca la máxima integración paisajística y medioambiental, debido a su localización y a las características de la arquitectura tradicional de la zona. A ello contribuye la decisión de desarrollar todo el programa en un único volumen rectangular, con su lado estrecho perpendicular a la pendiente del terreno, y de una única planta sobre rasante, la cual queda visualmente semienterrada, y abriendo los espacios a las orientaciones más favorables y protegiéndolos de las más duras.
Además, la materialidad elegida, una base de piedra sólida, los entrepaños cubiertos con paneles de gran formato de piedra negra, y la cubierta a dos aguas, con tejas de pizarra oscura, aportan tonalidades coherentes con el lugar, reflejándose de una manera actualizada.
Large Home Bar Design Ideas with an Integrated Sink
7
