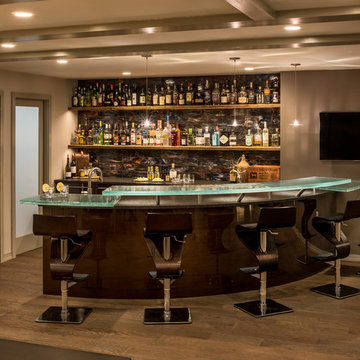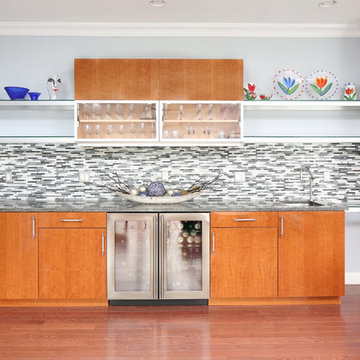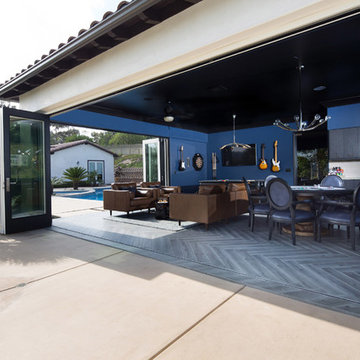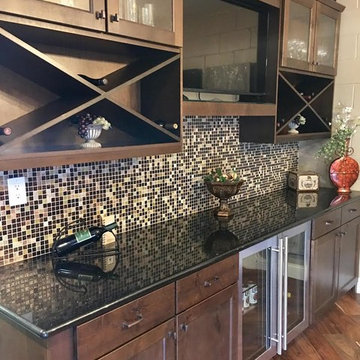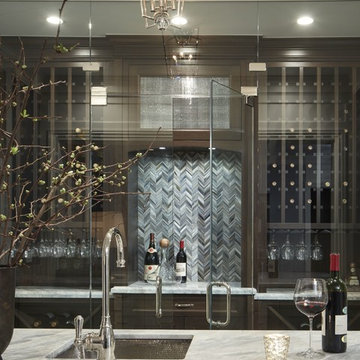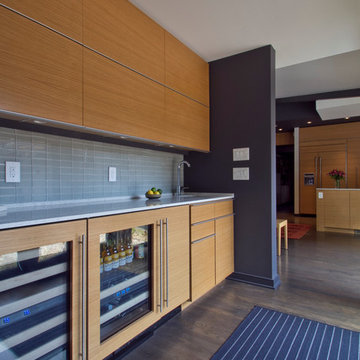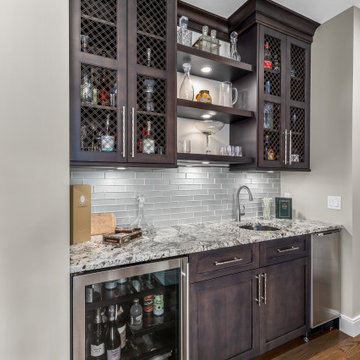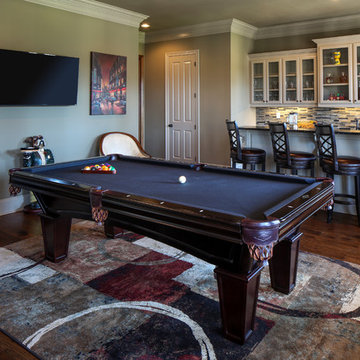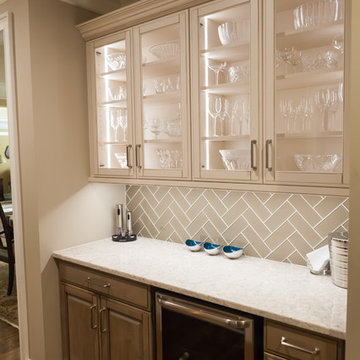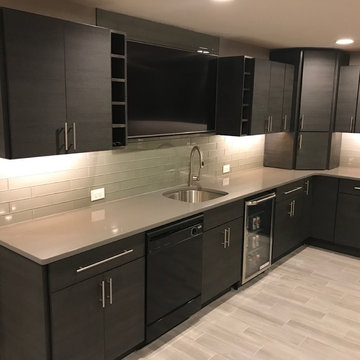Large Home Bar Design Ideas with Glass Tile Splashback
Refine by:
Budget
Sort by:Popular Today
81 - 100 of 386 photos
Item 1 of 3
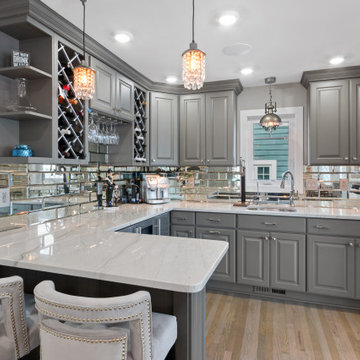
Practically every aspect of this home was worked on by the time we completed remodeling this Geneva lakefront property. We added an addition on top of the house in order to make space for a lofted bunk room and bathroom with tiled shower, which allowed additional accommodations for visiting guests. This house also boasts five beautiful bedrooms including the redesigned master bedroom on the second level.
The main floor has an open concept floor plan that allows our clients and their guests to see the lake from the moment they walk in the door. It is comprised of a large gourmet kitchen, living room, and home bar area, which share white and gray color tones that provide added brightness to the space. The level is finished with laminated vinyl plank flooring to add a classic feel with modern technology.
When looking at the exterior of the house, the results are evident at a single glance. We changed the siding from yellow to gray, which gave the home a modern, classy feel. The deck was also redone with composite wood decking and cable railings. This completed the classic lake feel our clients were hoping for. When the project was completed, we were thrilled with the results!
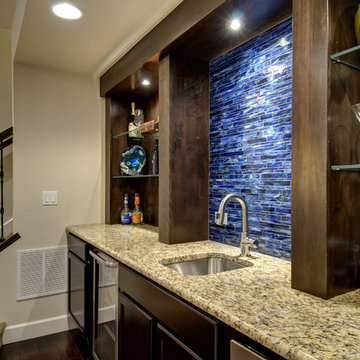
Back bar with wine cooler, granite countertops, glass shelves and blue accent tile. ©Finished Basement Company
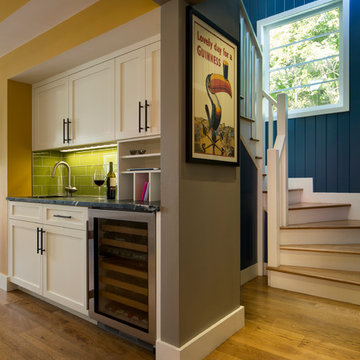
Read all about this family-friendly remodel on our blog: http://jeffkingandco.com/from-the-contractors-bay-area-remodel/.
Architect: Steve Swearengen, AIA | the Architects Office /
Photography: Paul Dyer
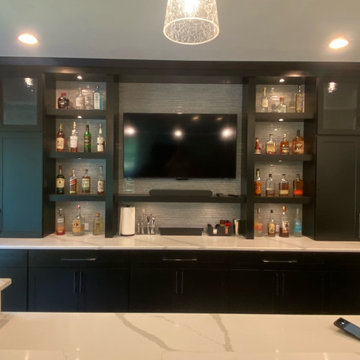
We added this stunning basement wet bar for clients. It was a pleasure working with them throughout the project to turn their vision into a reality. This complete bar provides all the needs you would need to host the next get together with your friends!
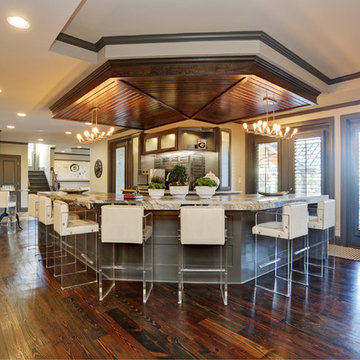
Transitional Bar... Reclaimed Wood Floor
Interior Design by Caprice Cannon Interiors
Face Book at Caprice Cannon Interiors
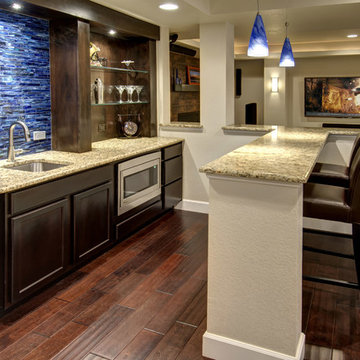
Wet bar with built in microwave cabinet, wine cooler, granite countertops, wood floors and blue accent tile.©Finished Basement Company
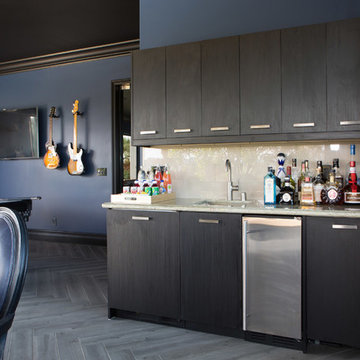
Lori Dennis Interior Design
SoCal Contractor Construction
Erika Bierman Photography
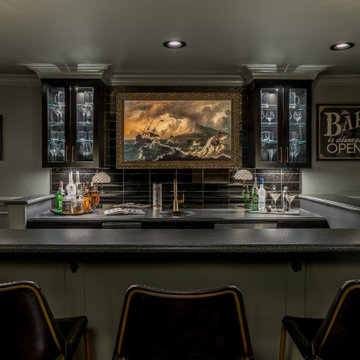
The Ginesi Speakeasy is the ideal at-home entertaining space. A two-story extension right off this home's kitchen creates a warm and inviting space for family gatherings and friendly late nights.
Large Home Bar Design Ideas with Glass Tile Splashback
5
