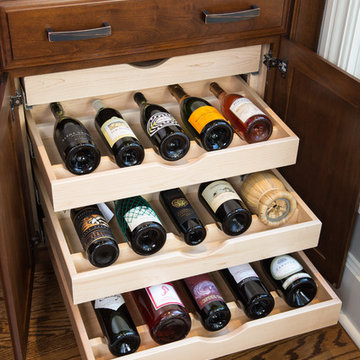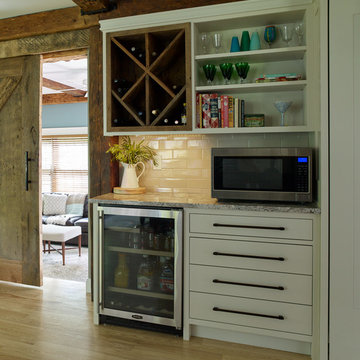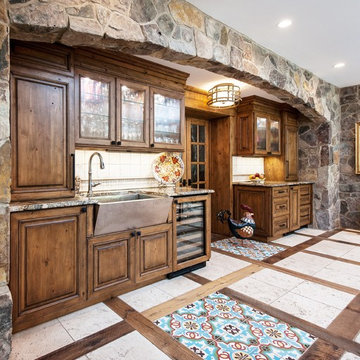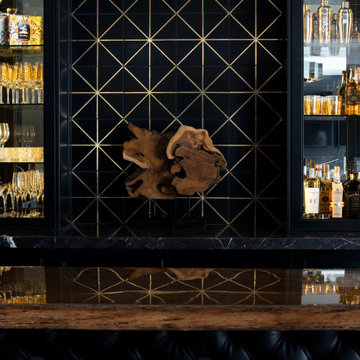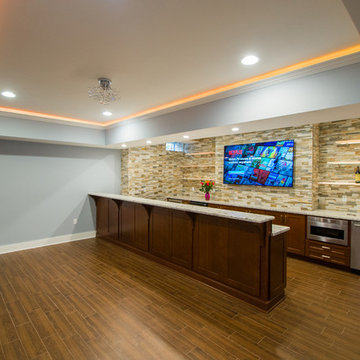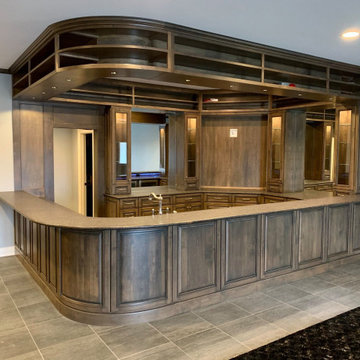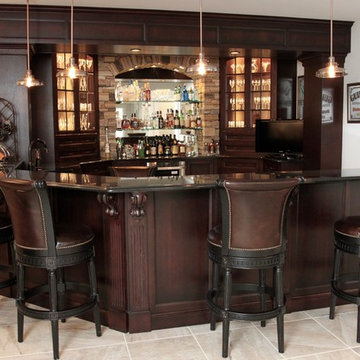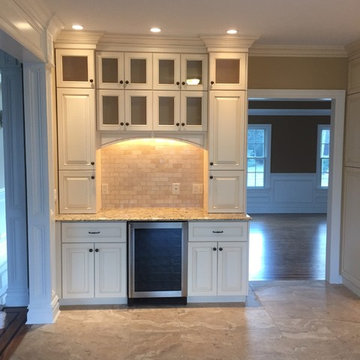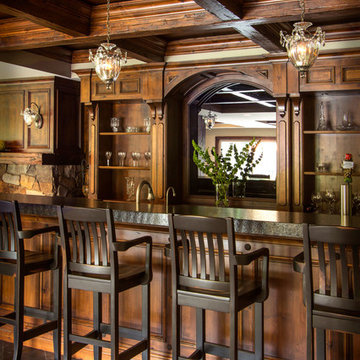Large Home Bar Design Ideas with Granite Benchtops
Refine by:
Budget
Sort by:Popular Today
241 - 260 of 2,300 photos
Item 1 of 3

This three-story vacation home for a family of ski enthusiasts features 5 bedrooms and a six-bed bunk room, 5 1/2 bathrooms, kitchen, dining room, great room, 2 wet bars, great room, exercise room, basement game room, office, mud room, ski work room, decks, stone patio with sunken hot tub, garage, and elevator.
The home sits into an extremely steep, half-acre lot that shares a property line with a ski resort and allows for ski-in, ski-out access to the mountain’s 61 trails. This unique location and challenging terrain informed the home’s siting, footprint, program, design, interior design, finishes, and custom made furniture.
Credit: Samyn-D'Elia Architects
Project designed by Franconia interior designer Randy Trainor. She also serves the New Hampshire Ski Country, Lake Regions and Coast, including Lincoln, North Conway, and Bartlett.
For more about Randy Trainor, click here: https://crtinteriors.com/
To learn more about this project, click here: https://crtinteriors.com/ski-country-chic/
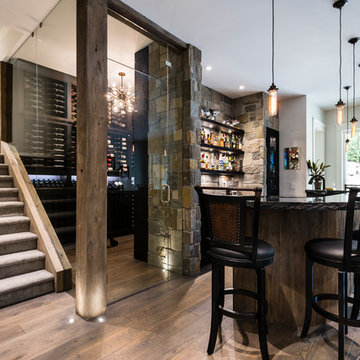
A beautiful basement man cave, complete with bar, wine room, golf simulator, and theatre room opening onto a custom build putting green outside.
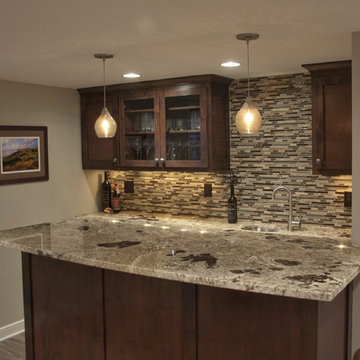
The basement in this home sat unused for years. Cinder block windows did a poor job of brightening the space. Linoleum floors were outdated years ago. The bar was a brick and mortar monster.
The remodeling design began with a new centerpiece – a gas fireplace to warm up cold Minnesota evenings. It features custom brickwork enclosing the energy efficient firebox.
New energy-efficient egress windows can be opened to allow cross ventilation, while keeping the room cozy. A dramatic improvement over cinder block glass.
A new wet bar was added, featuring Oak Wood cabinets and Granite countertops. Note the custom tile work behind the stainless steel sink. The bar itself uses the same materials, creating comfortable seating for three.
Finally, the use of in-ceiling down lights adds a single “color” of light, making the entire room both bright and warm. The before and after photos tell the whole story.
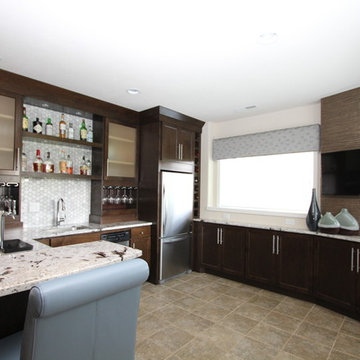
Our client's came to us wanting to add a bar to entertain their friends. The walls and flooring were in place in this finished basement. Based on some inspiration images the client brought to us, we designed a space for a feature wall of cabinetry, beautiful granite countertops, appliances, and last but certainly not least; easy access to cold draft beer. An angled wall was added for optimal viewing of the flat screen. Metallic grasscloth wallpaper, a hexagon marble backsplash, and custom window treatments complete the design.

Tin ceilings, copper sink with copper accent blacksplash, built-in dart board with barn doors!

Custom built aviation/airplane themed bar. Bar is constructed from reclaimed wood with aluminum airplane skin doors and bar front. The ceiling of the galley area has back lit sky/cloud panels. Shelves are backed with mirrored glass and lit with LED strip lighting. Counter tops are leather finish black granite. Includes a dishwasher and wine cooler. Sliding exit door on rear wall is reclaimed barnwood with three circular windows. The front of the bar is completed with an airplane propeller.

Classic Bourbon & Smoking room cabinetry in ML Campbell brand "Tobacco" stained Zebrawood. Sealed glass door humidors display this special Cigar selection on roll out trays with a center Bourbon Bar display. Glowback Brand lighting provides the "glow effect" in this relaxing enviroment.
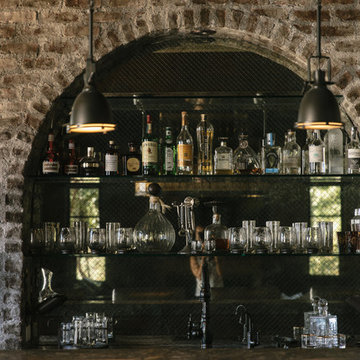
Mediterranean Home designed by Burdge and Associates Architects in Malibu, CA.
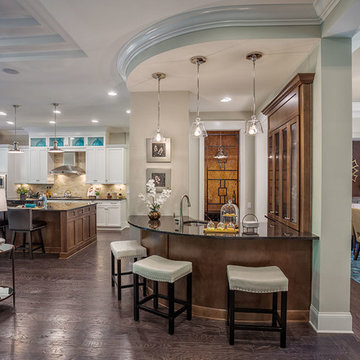
Home bar of the Arthur Rutenberg Homes Asheville 1267 model home built by Greenville, SC home builders, American Eagle Builders.
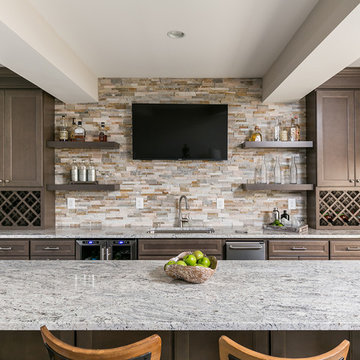
With Summer on its way, having a home bar is the perfect setting to host a gathering with family and friends, and having a functional and totally modern home bar will allow you to do so!
Large Home Bar Design Ideas with Granite Benchtops
13
