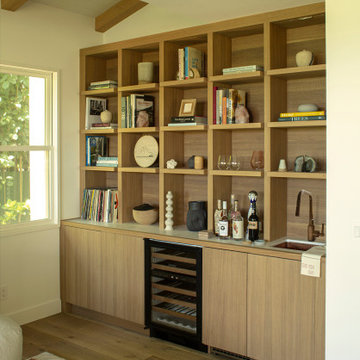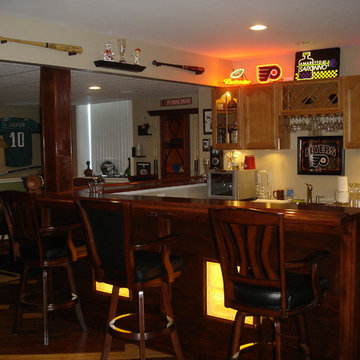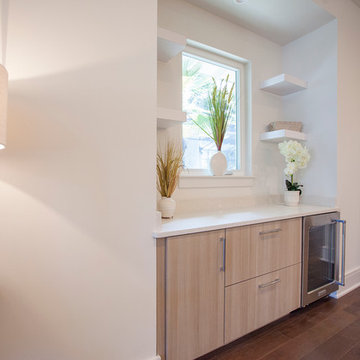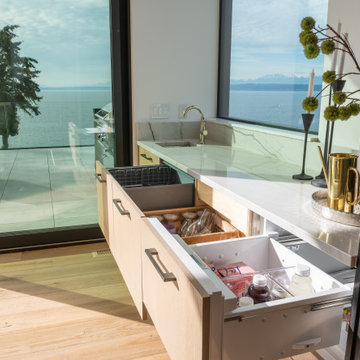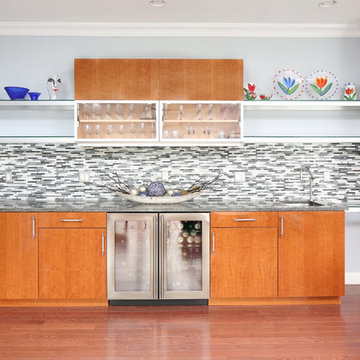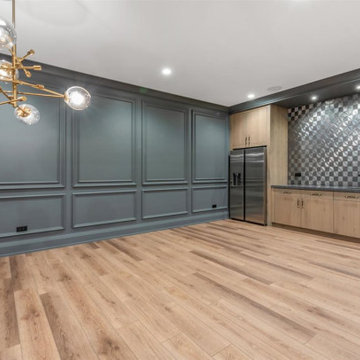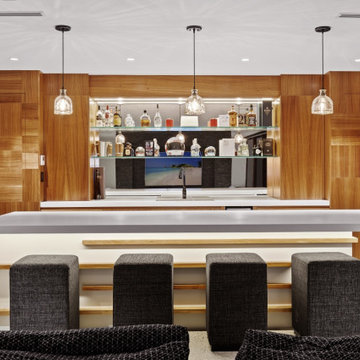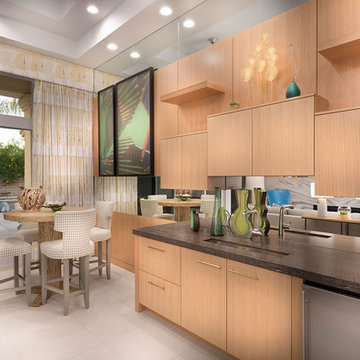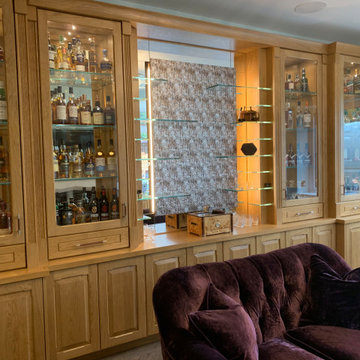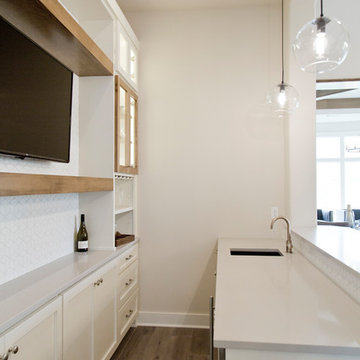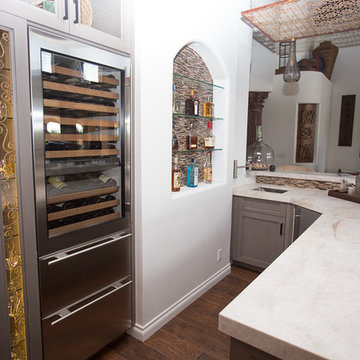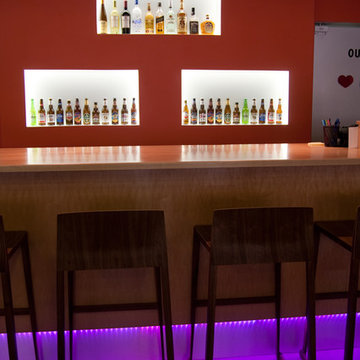Large Home Bar Design Ideas with Light Wood Cabinets
Refine by:
Budget
Sort by:Popular Today
81 - 100 of 308 photos
Item 1 of 3
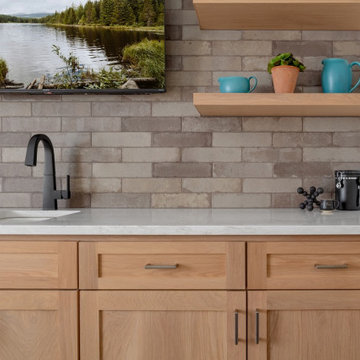
Kitchen remodel project expanded the existing footprint by removing wall between formal dining room making room for second island, bench with storage and a wet bar. The existing formal living room became new dining room. This project also included flipping locations of a laundry closet & powder room to make a larger space for laundry as well as mudroom storage.
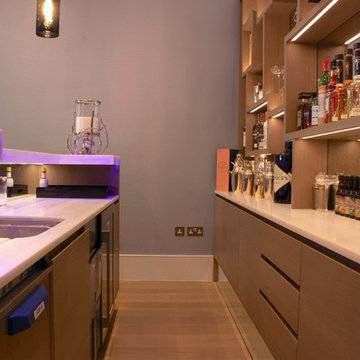
All shelves are made with invisible fixing.
Massive mirror at the back is cut to eliminate any visible joints.
All shelves supplied with led lights to lit up things displayed on shelves
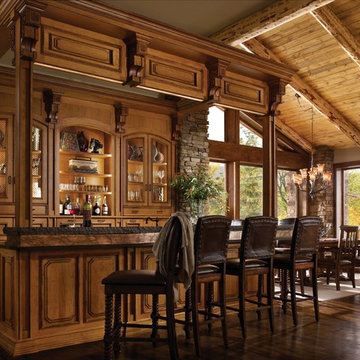
A rustic hideaway for the gentlemen, or a relaxing weekend for the family. This Wood-Mode inspired cabin with home bar is a stunning combination of top-notch, solid wood cabinetry and elegant stonework.
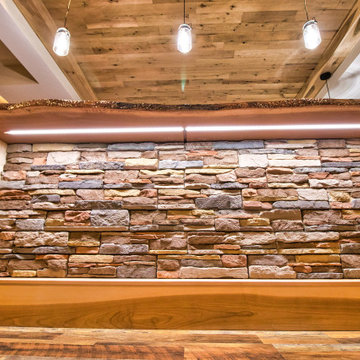
Custom bar with Live edge mahogany top. Hickory cabinets and floating shelves with LED lighting and a locked cabinet. Granite countertop. Feature ceiling with Maple beams and light reclaimed barn wood in the center.
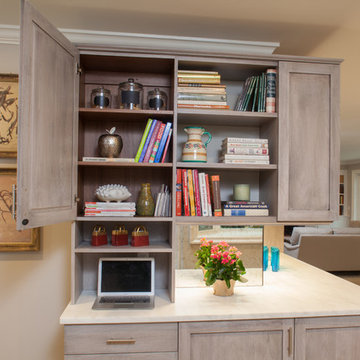
New Island with comfortable seating for 5; the wrap around Bar features a full size Sub Zero wine refrigerator, and concealed "command center" near the table keeps every day items on hand, and out of sight.
Space planning and cabinetry design: Jennifer Howard
Photography: Mick Hales, Greenworld Productions
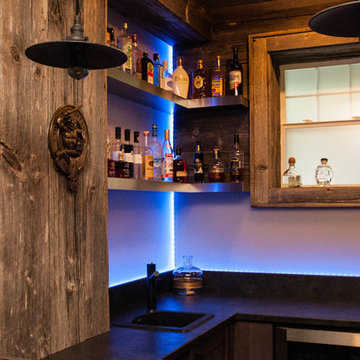
Our clients sat down with Monique Teniere from Halifax Cabinetry to discuss their vision of a western style bar they wanted for their basement entertainment area. After conversations with the clients and taking inventory of the barn board they had purchased, Monique created design drawings that would then be brought to life by the skilled craftsmen of Halifax Cabinetry.
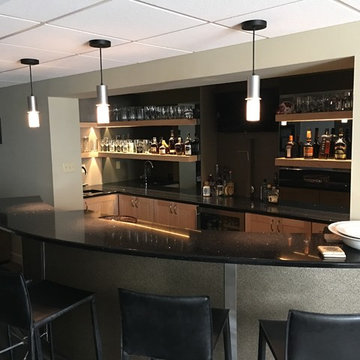
Here is a modern style bar fully equipped with a sink, mini fridge and an ice maker. This space includes solid Maple cabinets with granite tops and solid maple free floating shelves. The custom shelves have LED lighting built in to the front edge to provide accent lighting behind the bar. The main bar has a curved wall with a curved top. The bar also features stainless steel uprights and base trim along with a custom curved footrail.
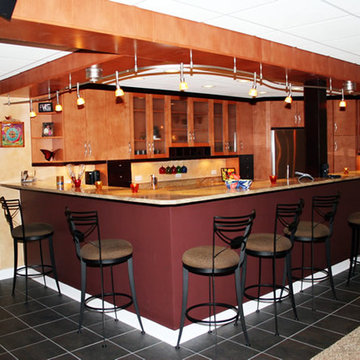
Are you looking to create a fun place for the family to play? One of the most sought-after remodels is to finish the basement. Whether you add a game room, a home office or even a fitness room, the basement offers a great avenue to help maximize living space in your home. Meeder Design will incorporate your ideas with our knowledge and develop a basement area the entire family will enjoy. Entertainers, add a full bar area and maybe a wine cellar to your plan. Movie buffs, we’ll build a home theater worthy of an Oscar! Need to add bedrooms and a bath, or perhaps an in-law suite? We’ll help you determine what will work within your budget.
Large Home Bar Design Ideas with Light Wood Cabinets
5
