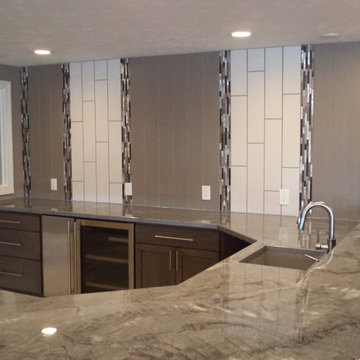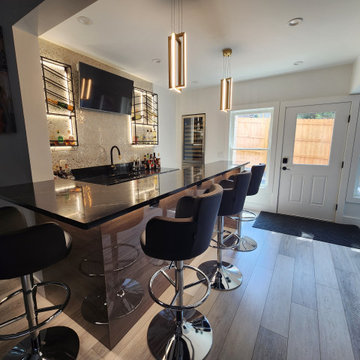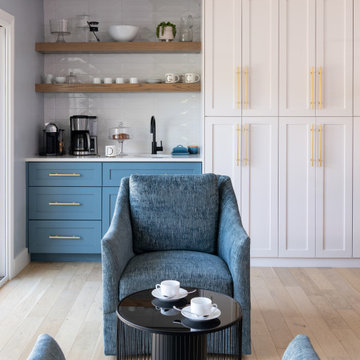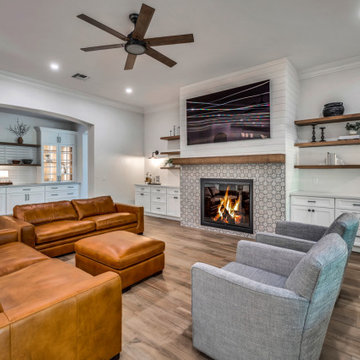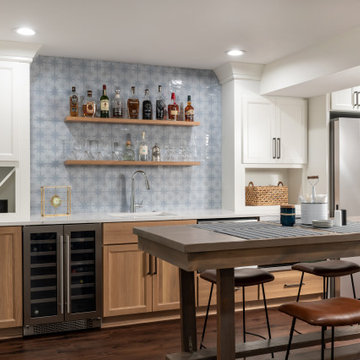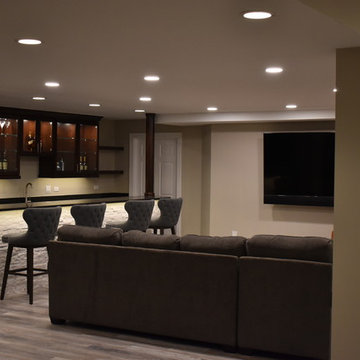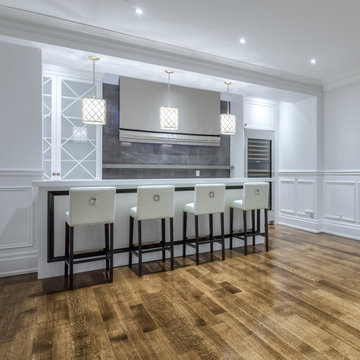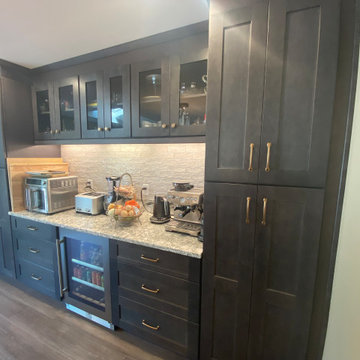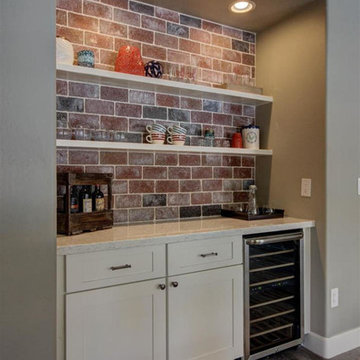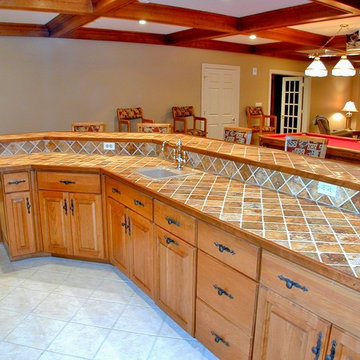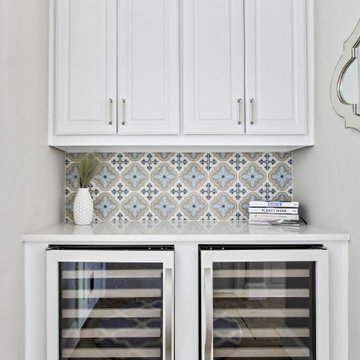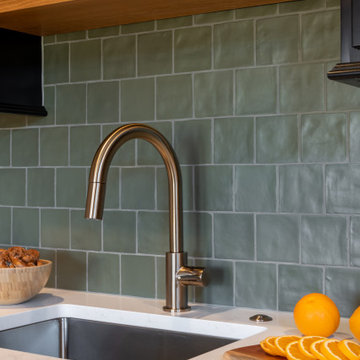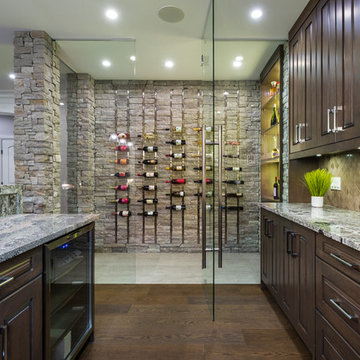Large Home Bar Design Ideas with Porcelain Splashback
Refine by:
Budget
Sort by:Popular Today
121 - 140 of 184 photos
Item 1 of 3
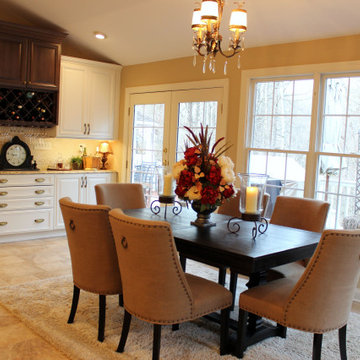
We are a full service kitchen & bath design showroom serving homeowners, builders, contractors and designers with a discerning eye, looking for something truly unique.
Looking for a timeless and sophisticated kitchen? Contact us at 410.415.1451 today!
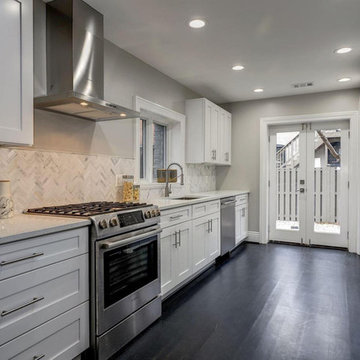
An open space that connects a beautiful living room and a well designed kitchen that has plenty of storage.

Embark on a transformative journey with our open floor remodeling project, where the confines of separate spaces give way to a harmonious, spacious haven. Two walls vanish, merging a cramped kitchen, dining room, living room, and breakfast nook into a unified expanse. Revel in the brilliance of natural light streaming through new windows, dancing upon fresh flooring. Illuminate your culinary adventures with modern lighting, complementing sleek cabinets, countertops, and glass subway tiles.
Functionality takes the spotlight – bid farewell to inaccessible doors, welcoming a wealth of drawers and pullouts. The living room undergoes a metamorphosis; witness the rebirth of the fireplace. The dated brick facade yields to textured three-dimensional tiles, evoking contemporary elegance. The mantel vanishes, leaving a canvas of modern design. This remodel crafts a haven where openness meets functionality, and each detail weaves a narrative of sophistication and comfort.
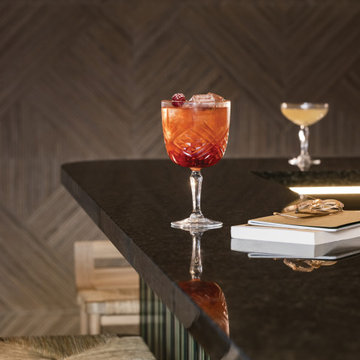
Design de l'hôtel Okko à Nice, une atmosphère chaleureuse qui combine tons occres, matériaux naturels, mobilier contemporain le tout rehaussé de quelques touches de laiton. Détail du bar en marbre vert et carreaux émaillés.
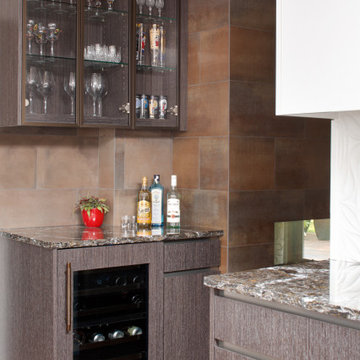
A bar was incorporated off of the kitchen. It is connected to the back of the fireplace and services the dining space and the games room leading one through the open-concept layout. Bronze metallic upper cabinet glass doors display glasses while a wine fridge and an under-counter pull-out cabinet housing liquor bottles provide all of the necessities for a functioning home bar, making this open-concept space perfect for entertaining.
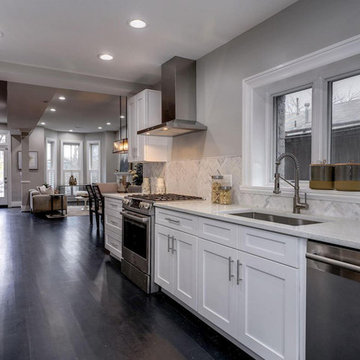
An open space that connects a beautiful living room and a well designed kitchen that has plenty of storage.
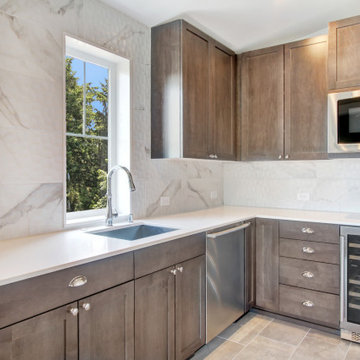
The Granada's Media Room Bar is a stylish and functional space, featuring a sleek white countertop that provides ample workspace for preparing drinks and snacks. The stainless steel wine refrigerator adds a touch of sophistication, allowing for the perfect storage of favorite beverages. Accompanied by a stainless steel microwave and dishwasher, this bar ensures convenience and efficiency when serving guests. The silver cabinet hardware beautifully complements the dark stained cabinets, creating an elegant contrast that adds to the overall appeal of the room. With its white tile backsplash, the bar area exudes a modern and clean look, perfect for entertaining friends and family. The Granada's Media Room Bar is designed to be a gathering spot for fun and relaxation, offering a blend of style and functionality that enhances the overall entertainment experience in the home.
Large Home Bar Design Ideas with Porcelain Splashback
7
