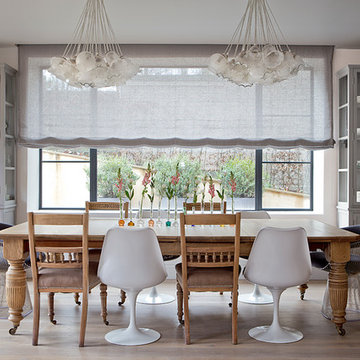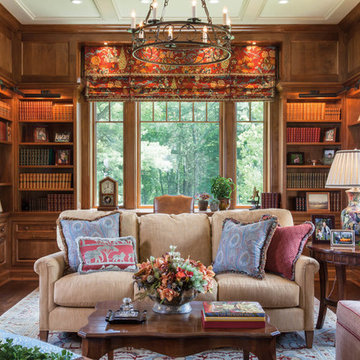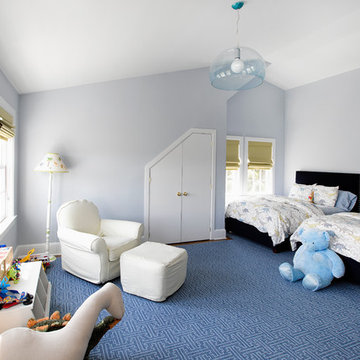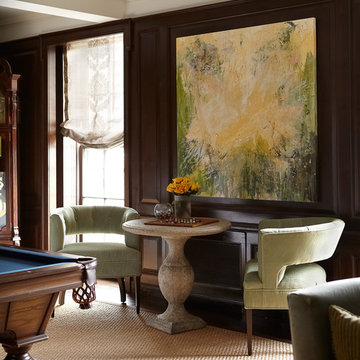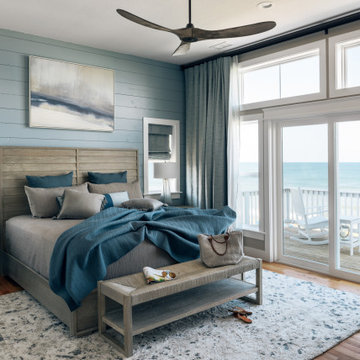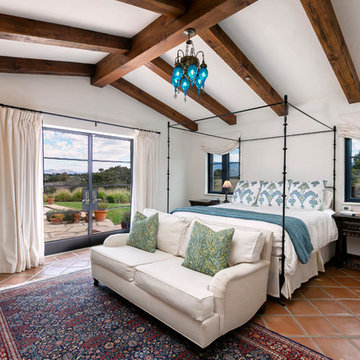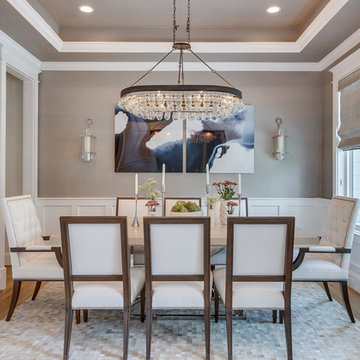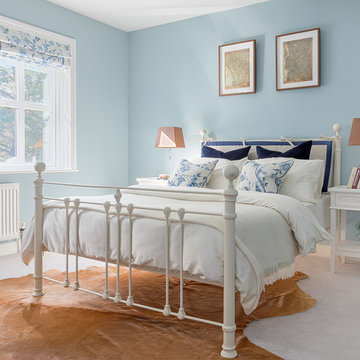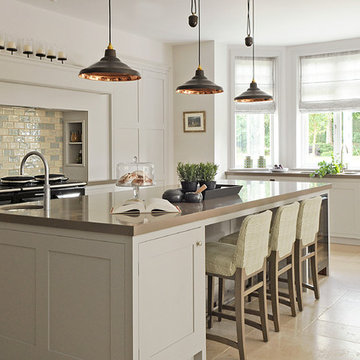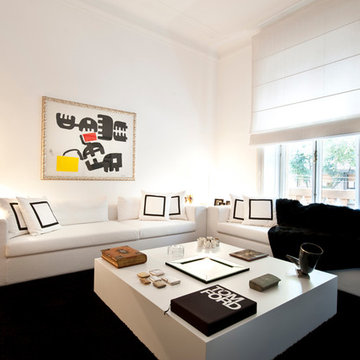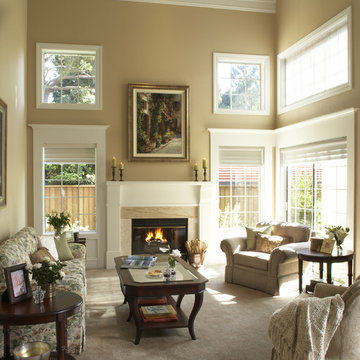308 Large Home Design Photos
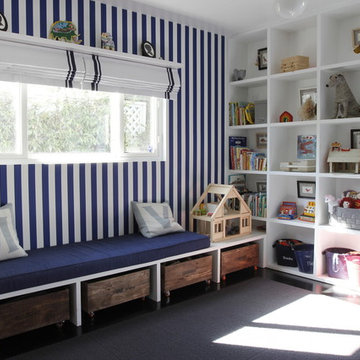
A built-in bench along the window is great for parents to hang out and observe, or read, or cuddle. We added storage underneath for bigger toys and covered the cushion in a soft outdoor fabric for easy clean up. Photo by Brian Kelly
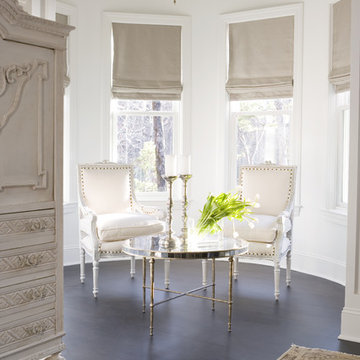
With its cedar shake roof and siding, complemented by Swannanoa stone, this lakeside home conveys the Nantucket style beautifully. The overall home design promises views to be enjoyed inside as well as out with a lovely screened porch with a Chippendale railing.
Throughout the home are unique and striking features. Antique doors frame the opening into the living room from the entry. The living room is anchored by an antique mirror integrated into the overmantle of the fireplace.
The kitchen is designed for functionality with a 48” Subzero refrigerator and Wolf range. Add in the marble countertops and industrial pendants over the large island and you have a stunning area. Antique lighting and a 19th century armoire are paired with painted paneling to give an edge to the much-loved Nantucket style in the master. Marble tile and heated floors give way to an amazing stainless steel freestanding tub in the master bath.
Rachael Boling Photography
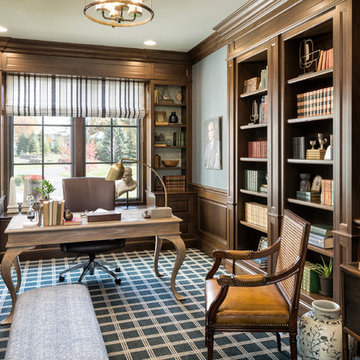
Builder: John Kraemer & Sons | Architecture: Sharratt Design | Landscaping: Yardscapes | Photography: Landmark Photography
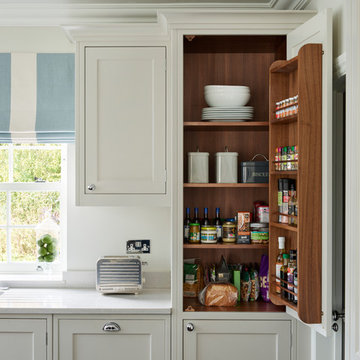
With such a large family to feed there needs to be ample storage in this kitchen. This walnut larder cupboard features a spice rack on the back of the door, helping to keep everything to hand.
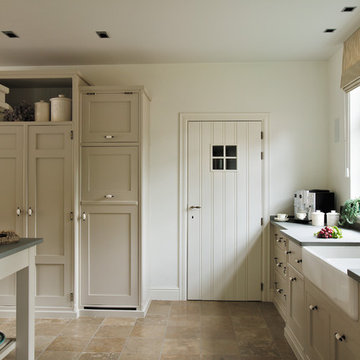
Kitchen for a client in Antwerp region, Lay out designed by Annemiek Hamelink, owner of Mark Wilkinson Antwerp showroom. Style is Provence by Mark Wilkinson, furniture made by Mark Wilkinson Furniture in the UK and installed and painted by local craftsmen in Belgium under the supervision of Annemiek.
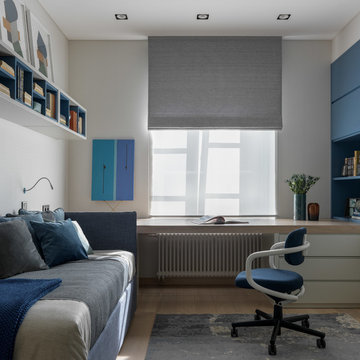
Кровать - Bonaldo
Бра - AXO Light
Настольная лампа - Artemide
Кресло - Vitra
Ковёр - Dovlet House
На книжной полке работы Дмитрия Самгина
Картина из галереи Art Burt Moscow
Вазы Savour Design и L’appartement
Коробки из кожи - магазин Предметы
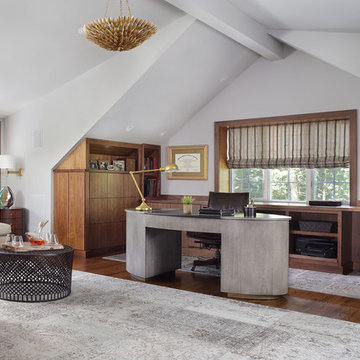
This beautiful contemporary home office was designed for multiple activities. First we needed to provide all of the required office functions from computer and the associated hardware to a beautiful as well as functional desk and credenza. The unusual shape of the ceilings was a design inspiration for the cabinetry. Functional storage installed below open display centers brought together practical and aesthetic components. The furnishings were designed to allow work and relaxation in one space. comfortable sofa and chairs combined in a relaxed conversation area, or a spot for a quick afternoon nap. A built in bar and large screen TV are available for entertaining or lounging by the fire. cleverly concealed storage keeps firewood at hand for this wood-burning fireplace. A beautiful burnished brass light fixture completes the touches of metallic accents.
Peter Rymwid Architectural Photography
308 Large Home Design Photos
2



















