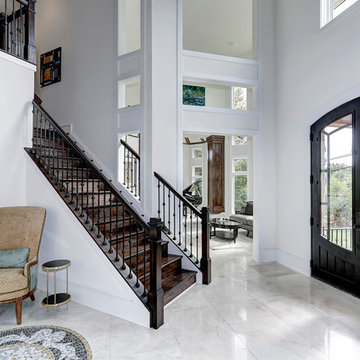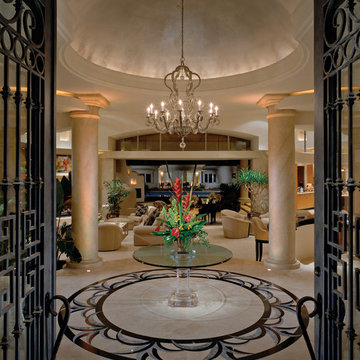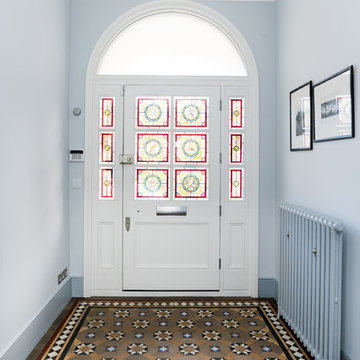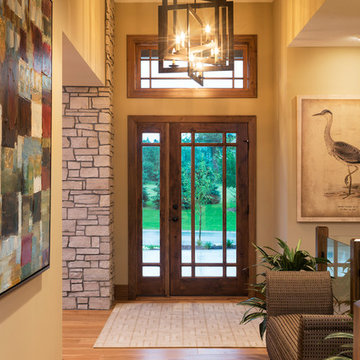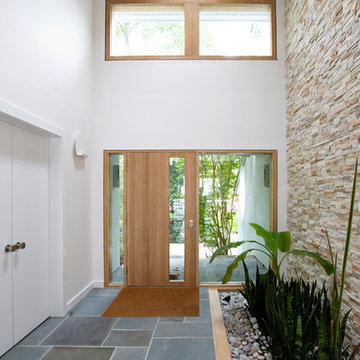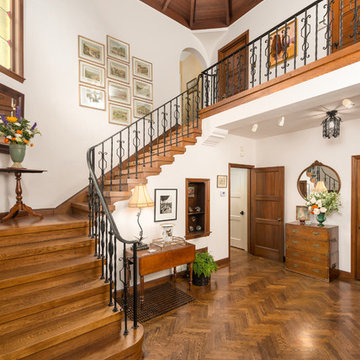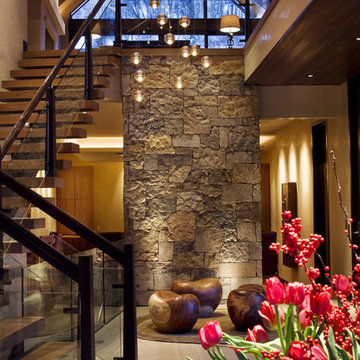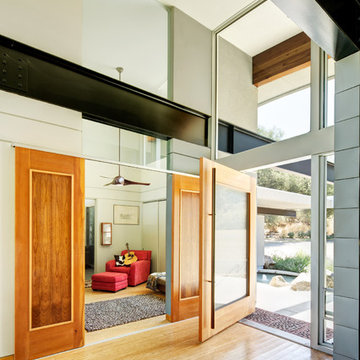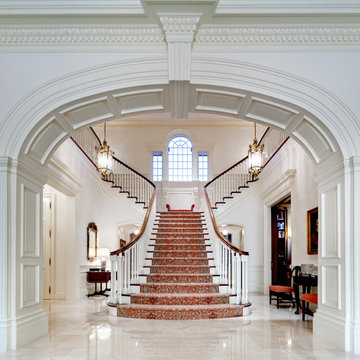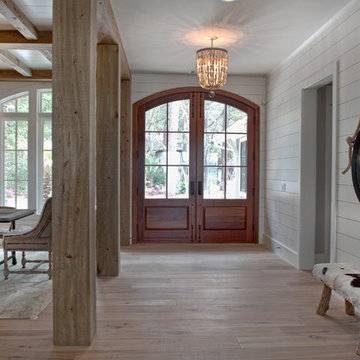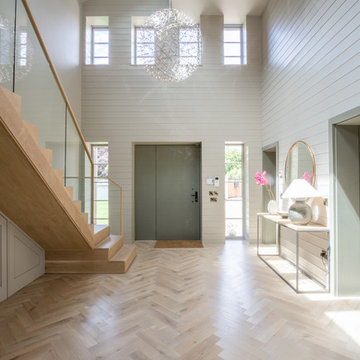303 Large Home Design Photos
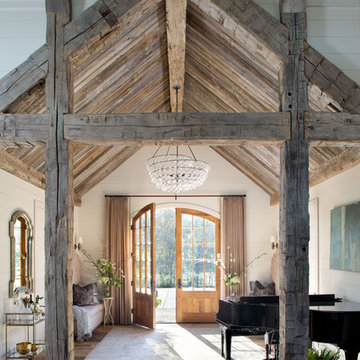
Brad Norris Architecture
Hank Hill Construction
Emily Minton Redfield Photography
L Ross Gallery Memphis Tn.
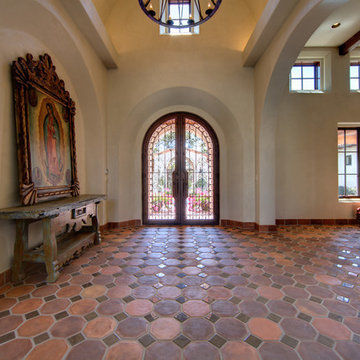
The entry foyer and formal dining are separated by a long plaster arch. The beamed ceiling and clerestory windows of the Formal Dining can be seen on the right, and the foyer with its high barrel vaulted ceiling and cove lighting is in front of the camera. The entry doors are Canterra doors.
Alexander Stross
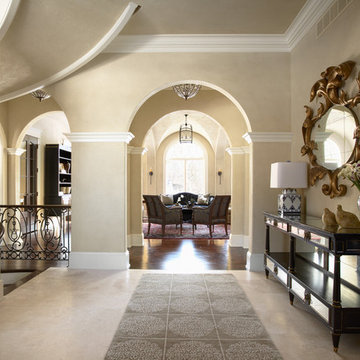
2011 ASID Award Winning Design
This 10,000 square foot home was built for a family who prized entertaining and wine, and who wanted a home that would serve them for the rest of their lives. Our goal was to build and furnish a European-inspired home that feels like ‘home,’ accommodates parties with over one hundred guests, and suits the homeowners throughout their lives.
We used a variety of stones, millwork, wallpaper, and faux finishes to compliment the large spaces & natural light. We chose furnishings that emphasize clean lines and a traditional style. Throughout the furnishings, we opted for rich finishes & fabrics for a formal appeal. The homes antiqued chandeliers & light-fixtures, along with the repeating hues of red & navy offer a formal tradition.
Of the utmost importance was that we create spaces for the homeowners lifestyle: wine & art collecting, entertaining, fitness room & sauna. We placed fine art at sight-lines & points of interest throughout the home, and we create rooms dedicated to the homeowners other interests.
Interior Design & Furniture by Martha O'Hara Interiors
Build by Stonewood, LLC
Architecture by Eskuche Architecture
Photography by Susan Gilmore
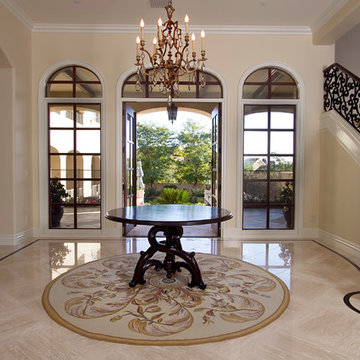
Scottsdale Elegance - Foyer - General View Stairway with wrought iron handrail
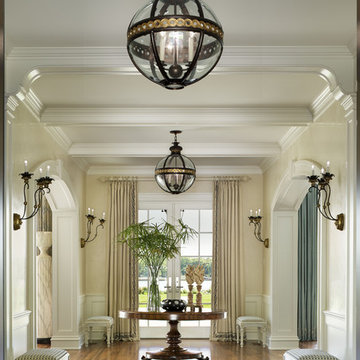
Luxurious warmth beckons in this elegant transitional Entrance Hall with gleaming antique Regency table and quilted silk curtains with hand embroidered borders.
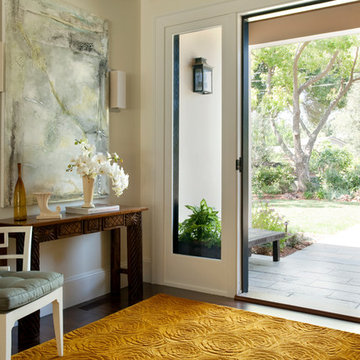
Designed by Sindhu Peruri of
Peruri Design Co.
Woodside, CA
Photography by Eric Roth
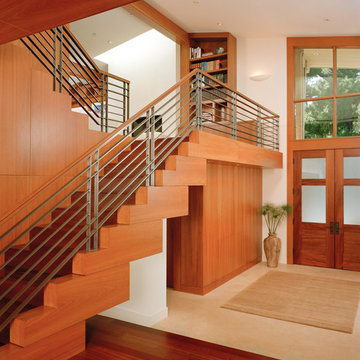
Limestone Entry showing beautiful architect designed stair and rail.
Mark Schwartz Photography
303 Large Home Design Photos
7



















