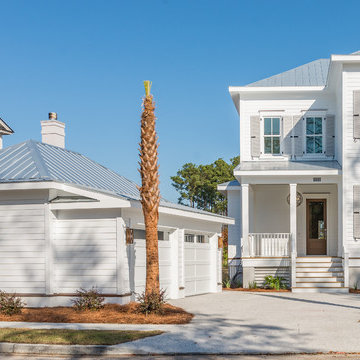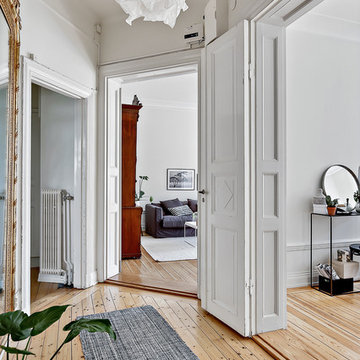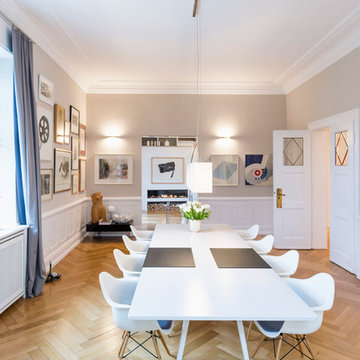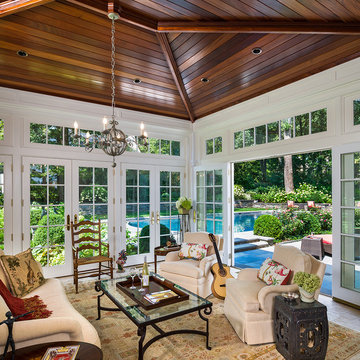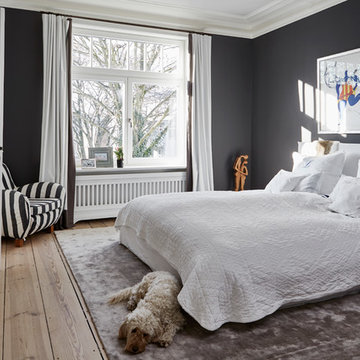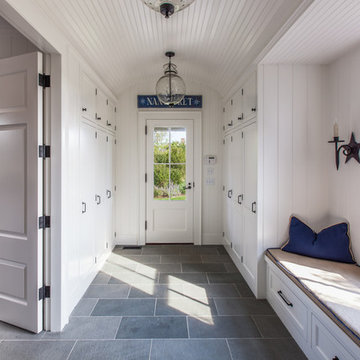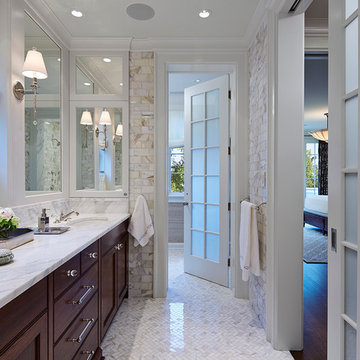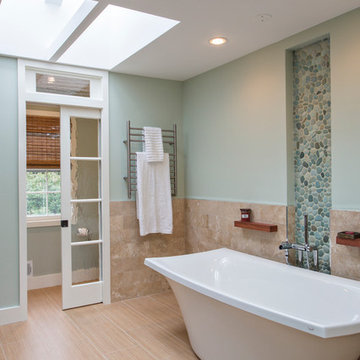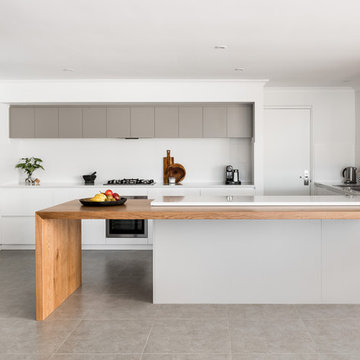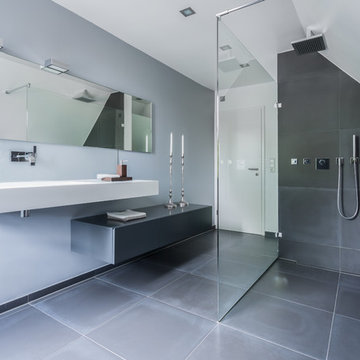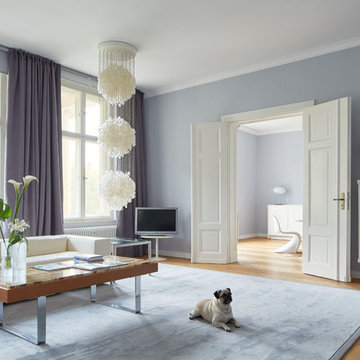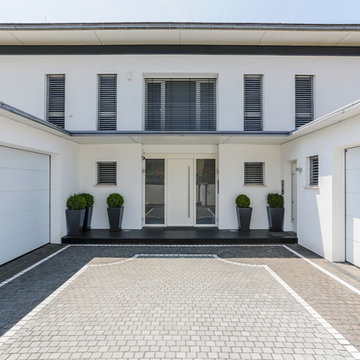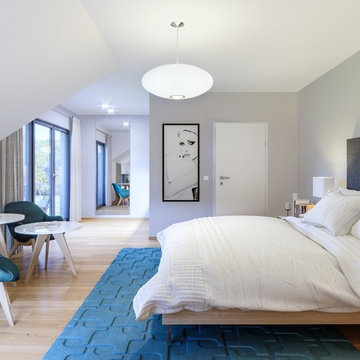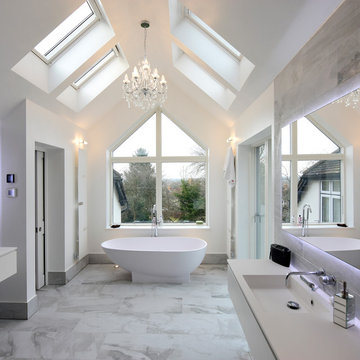292 Large Home Design Photos
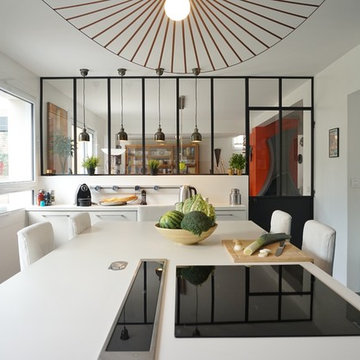
Architectes d'intérieur : ADC l'atelier d'à côté Amandine Branji et Pauline Keo - Paysagisme : Studio In Situ

The original doors to the outdoor courtyard were very plain being that it was originally a servants kitchen. You can see out the far right kitchen window the roofline of the conservatory which had a triple set of arched stained glass transom windows. My client wanted a uniformed appearance when viewing the house from the courtyard so we had the new doors designed to match the ones in the conservatory.
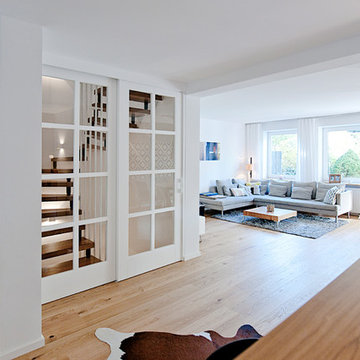
Der Treppenaufgang wird duch eine weiße Glasschiebetür geschlossen.
Interior Design: freudenspiel by Elisabeth Zola.
Fotos: Zolaproduction
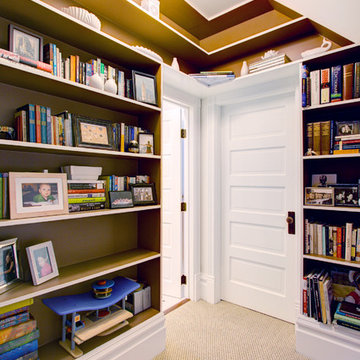
A landing hallway space at the top of the stairs gets a fresh update with custom built-in bookcases carefully designed to wrap the bathroom and bedroom doors up to the ceiling. Soft brown paint is the perfect contrast to the bright white trim.
http://www.whistlephotography.com/
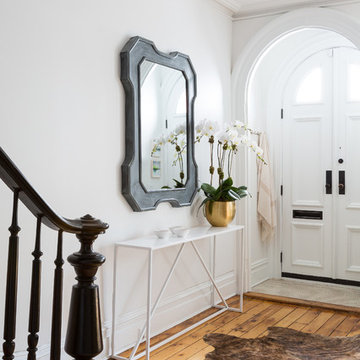
Park Slope Townhouse Foyer
Interior design, custom furniture design & art curation by Chango & Co.
Photography by Ball & Albanese
292 Large Home Design Photos
1



















