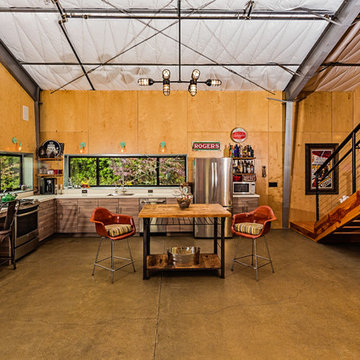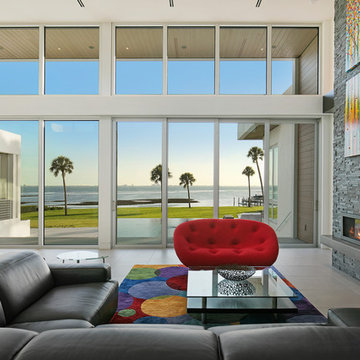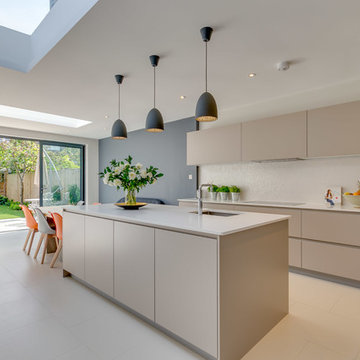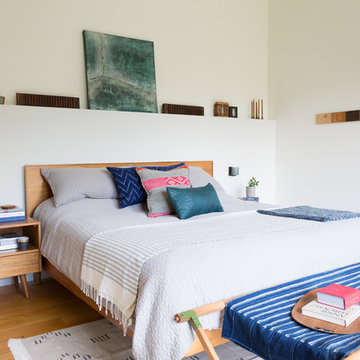Home

Dutton Architects did an extensive renovation of a post and beam mid-century modern house in the canyons of Beverly Hills. The house was brought down to the studs, with new interior and exterior finishes, windows and doors, lighting, etc. A secure exterior door allows the visitor to enter into a garden before arriving at a glass wall and door that leads inside, allowing the house to feel as if the front garden is part of the interior space. Similarly, large glass walls opening to a new rear gardena and pool emphasizes the indoor-outdoor qualities of this house. photos by Undine Prohl

Detail of new Entry with Antique French Marquis and Custom Painted Door dressed in imported French Hardware

This lovely room is found on the other side of the two-sided fireplace and is encased in glass on 3 sides. Marvin Integrity windows and Marvin doors are trimmed out in White Dove, which compliments the ceiling's shiplap and the white overgrouted stone fireplace. Its a lovely place to relax at any time of the day!
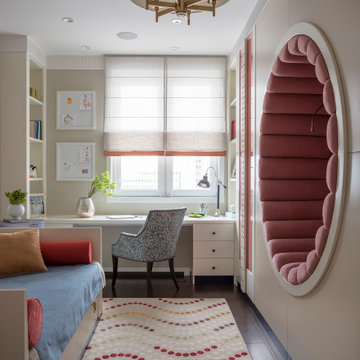
Дизайнер - Татьяна Хаукка. Фотограф - Евгений Кулибаба. Проект реализован совместно с Marion Studio.
Публикация на сайте AD: https://www.admagazine.ru/inter/130466_elegantnaya-kvartira-v-moskve-240-m.php

Transitional living room with contemporary influences.
Photography: Michael Alan Kaskel
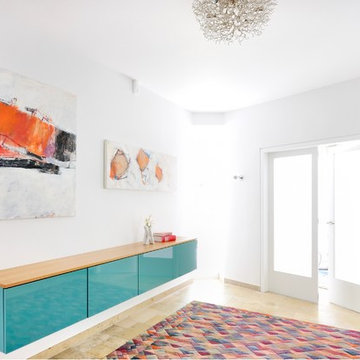
Wandhängendes Sideboard türkis glänzend lackiert im Eingangsbereich
Fotografie Jens Bruchhaus
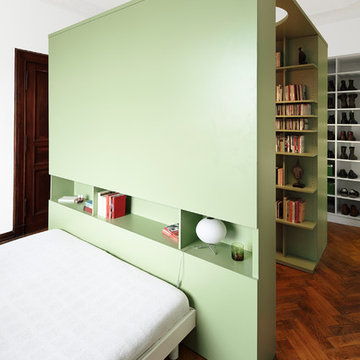
Das Schlafzimmer eines Berliner Altbaus bekommt durch einen eingestellten Bibliothekswürfel eine neue Raumordnung. Der minigrüne Raum im Raum gliedert den Schlafbereich und bietet ausreichend Platz für eine Ankleide und die abendliche Lektüre.
Fotograf: Christian Rose
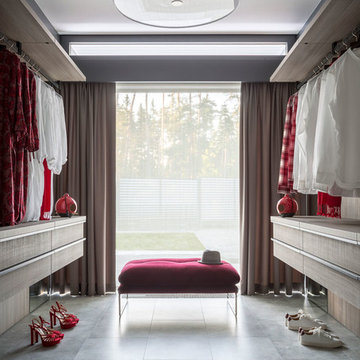
Дизайнер - Татьяна Иванова
Фотограф - Евгений Кулибаба
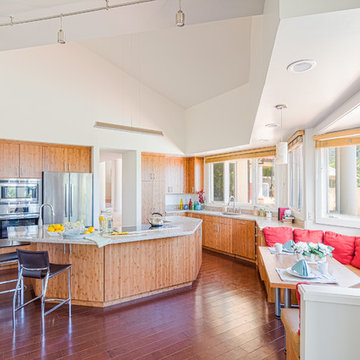
This tropical kitchen takes advantage of good views and an open floor plan for frequent hosting of guests. The octagonal shaped island allows the homeowner to simultaneously cook and entertain in a teppanyaki style atmosphere. Guests are given a front-row seat to the action. A built-in, bamboo storage bench with matching table provides additional seating and a comfortable breakfast nook in the mornings.
1





















