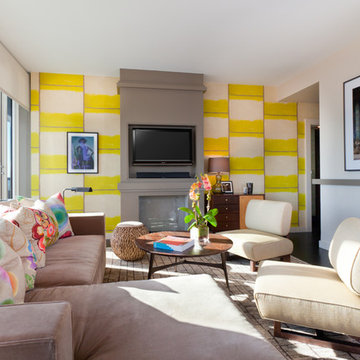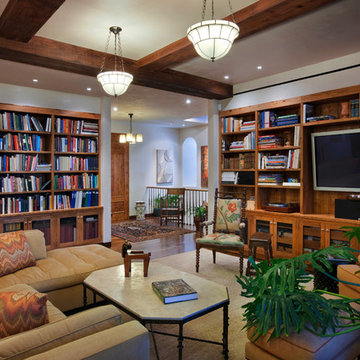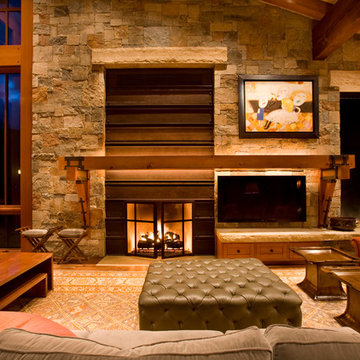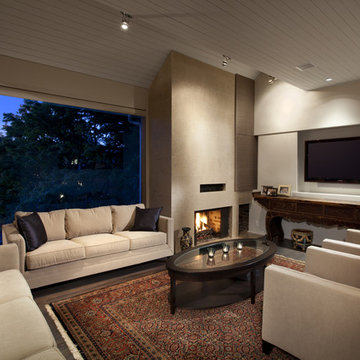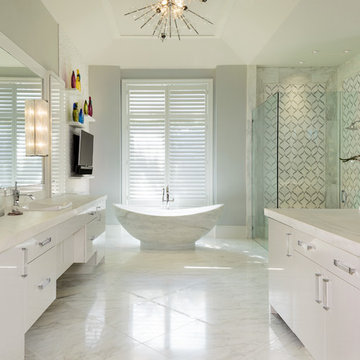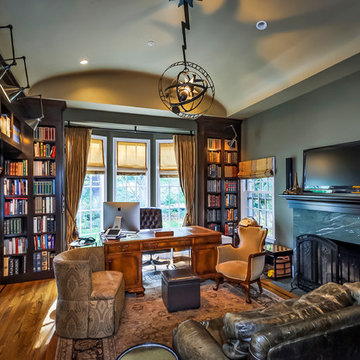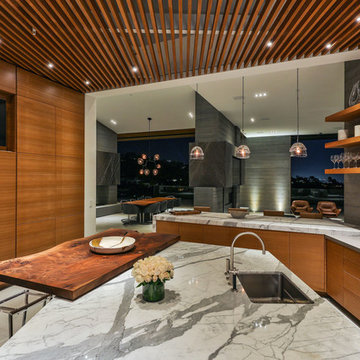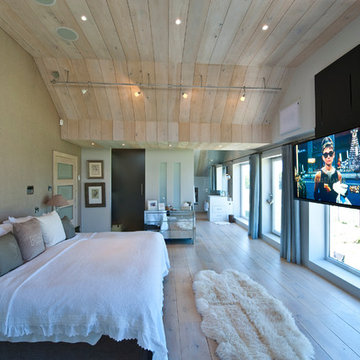449 Large Home Design Photos

Photo by Vance Fox showing the dramatic Great Room, which is open to the Kitchen and Dining (not shown) & Rec Loft above. A large sliding glass door wall spills out onto both covered and uncovered terrace areas, for dining, relaxing by the fire or in the sunken spa.
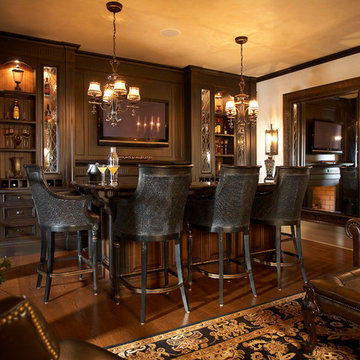
A traditional home bar area with a television, built in cabinetry and seating for five.

Modern Farmhouse Basement finish with rustic exposed beams, a large TV feature wall, and bench depth hearth for extra seating.
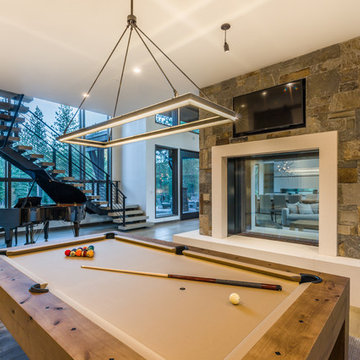
Photo by Vance Fox showing the Billiards Room on the backside of the large, custom double-sided fireplace from the Living Room, and opening to the Theater Room on the opposite side (not visible).
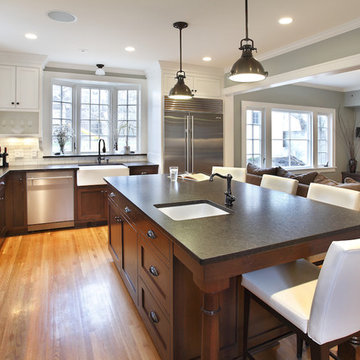
We are a full service, residential design/build company specializing in large remodels and whole house renovations. Our way of doing business is dynamic, interactive and fully transparent. It's your house, and it's your money. Recognition of this fact is seen in every facet of our business because we respect our clients enough to be honest about the numbers. In exchange, they trust us to do the right thing. Pretty simple when you think about it.

Level Two: The family room, an area for children and their friends, features a classic sofa, chair and ottoman. It's cool, ergonomic and comfy! The bear-shaped shelving adds an element of fun as an accent piece that's also practical - it's a storage unit for DVDs, books and games.
Birch doors at left open into a powder room and ski room, the latter offering convenient access to the ski trail and nearby ski area.
Photograph © Darren Edwards, San Diego
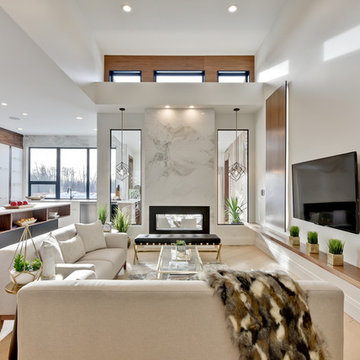
Stunning open concept kitchen finished in walnut and marble. Chef's dream with 2 sinks, induction cooktop, pop-up vent and outlets in the counter keeps the sight lines clear.
449 Large Home Design Photos
4



















