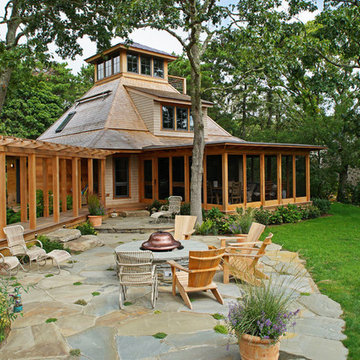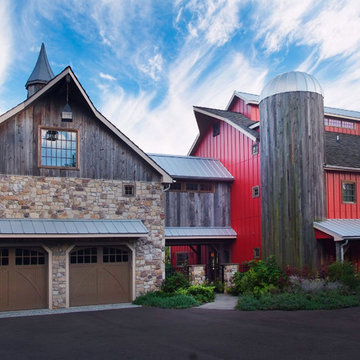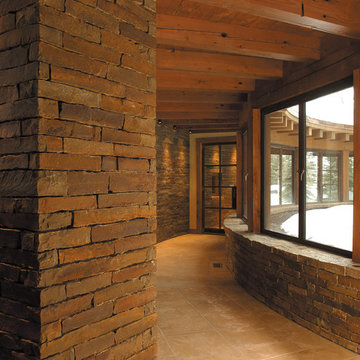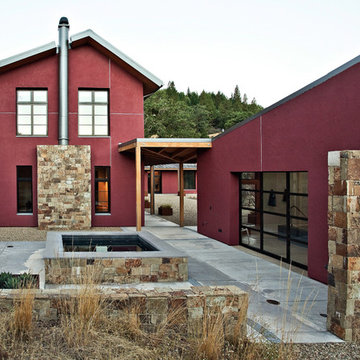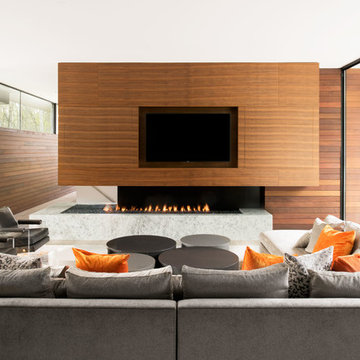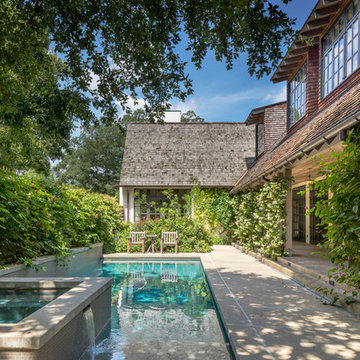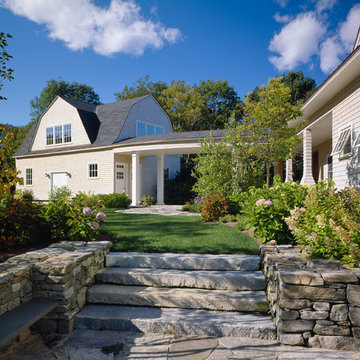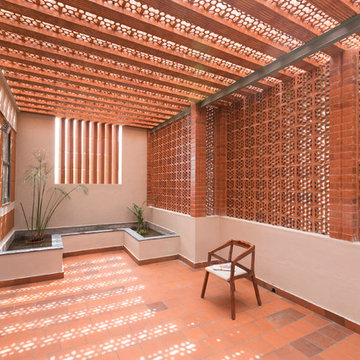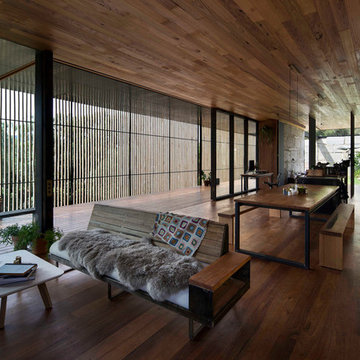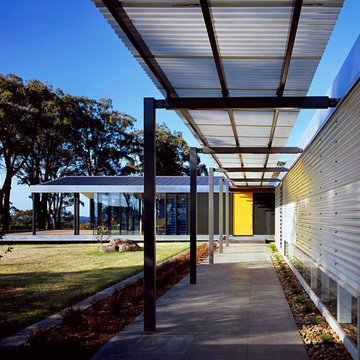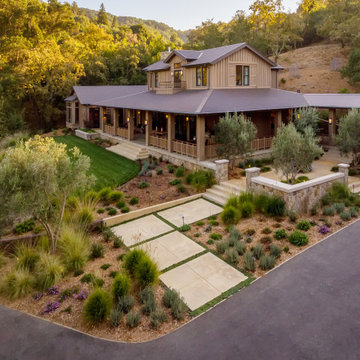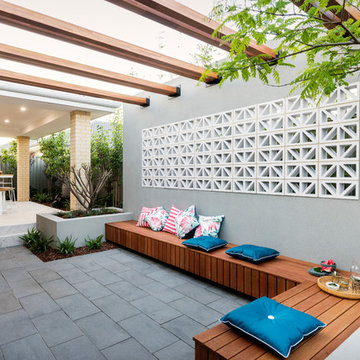31 Large Home Design Photos
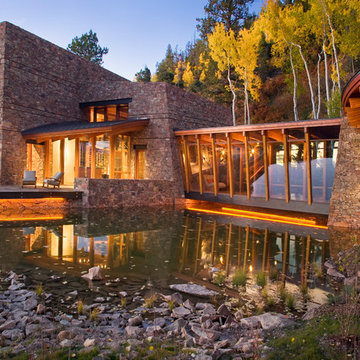
The exterior shows the natural pond and the bridge that spans from the master to the living area. The patios overlook the pond. The stone was harvested from the site and is set in subtle courses to add refinement. Photo: Gibeon Photography
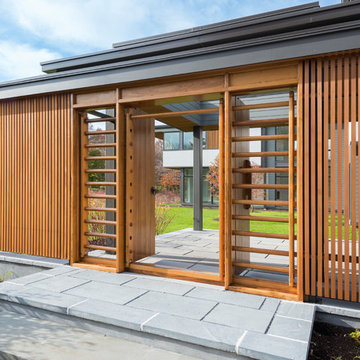
Flavin Architects collaborated with Ben Wood Studio Shanghai on the design of this modern house overlooking a blueberry farm. A contemporary design that looks at home in a traditional New England landscape, this house features many environmentally sustainable features including passive solar heat and native landscaping. The house is clad in stucco and natural wood in clear and stained finishes and also features a double height dining room with a double-sided fireplace.
Photo by: Nat Rea Photography
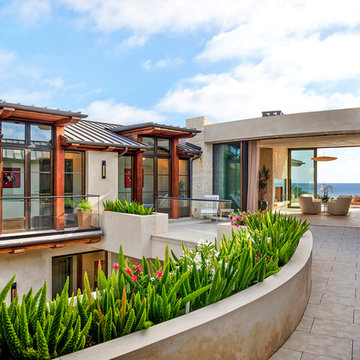
Realtor: Casey Lesher, Contractor: Robert McCarthy, Interior Designer: White Design
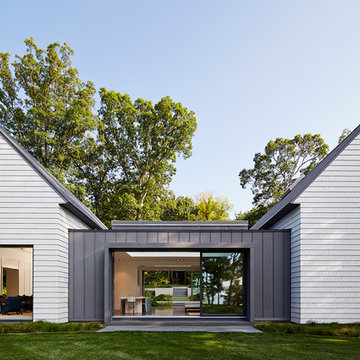
Creating spaces that make connections between the indoors and out, while making the most of the panoramic lake views and lush landscape that surround were two key goals of this seasonal home’s design. Central entrance into the residence brings you to an open dining and lounge space, with natural light flooding in through rooftop skylights. Soaring ceilings and subdued color palettes give the adjacent kitchen and living room an airy and expansive feeling, while the large, sliding glass doors and picture windows bring the warmth of the outdoors in. The family room, located in one of the two zinc-clad connector spaces, offers a more intimate lounge area and leads into the master suite wing, complete with vaulted ceilings and sleek lines. Three additional guest suites can be found in the opposite wing of the home, providing ideally separate living spaces for a multi-generational family.
Photographer: Steve Hall © Hedrich Blessing
Architect: Booth Hansen
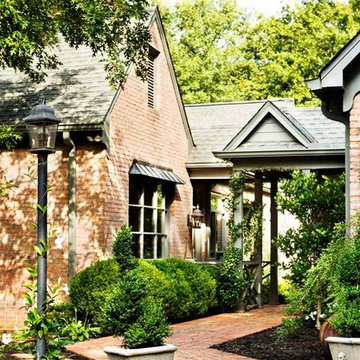
Linda McDougald, principal and lead designer of Linda McDougald Design l Postcard from Paris Home, re-designed and renovated her home, which now showcases an innovative mix of contemporary and antique furnishings set against a dramatic linen, white, and gray palette.
The English country home features floors of dark-stained oak, white painted hardwood, and Lagos Azul limestone. Antique lighting marks most every room, each of which is filled with exquisite antiques from France. At the heart of the re-design was an extensive kitchen renovation, now featuring a La Cornue Chateau range, Sub-Zero and Miele appliances, custom cabinetry, and Waterworks tile.
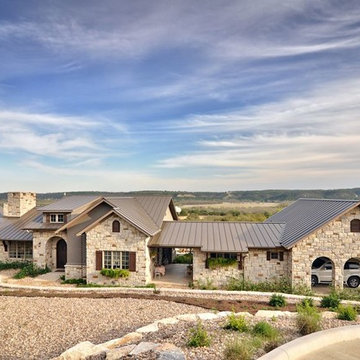
Photo by Casey Fry A blend of charcoal gray limestone from a quarry in Leuders, TX, and Oklahoma sandstone on the exterior and interior of this home.
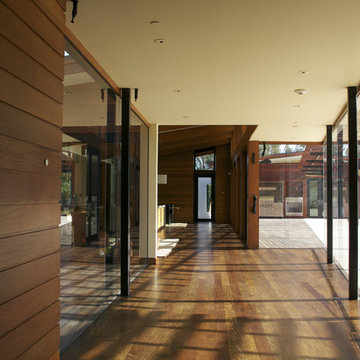
The hardwood floors of the interior hallway extend to the exterior beyond a tempered glass wall and door. The living room wall is also glass, giving this hallway the impression of being outdoors.
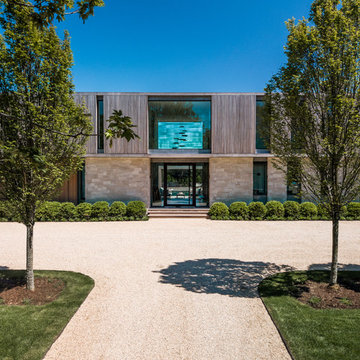
Front of home with parking forecourt, Indiana limestone first floor and mahogany rainscreen upper floor. Windows by Fleetwood.
31 Large Home Design Photos
1



















