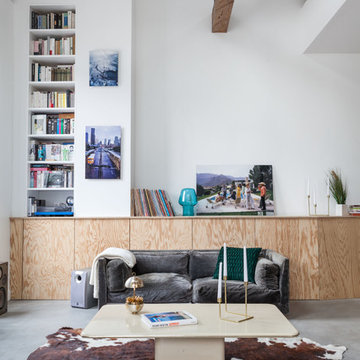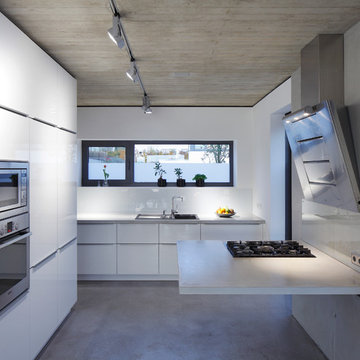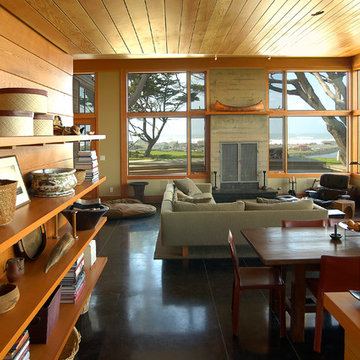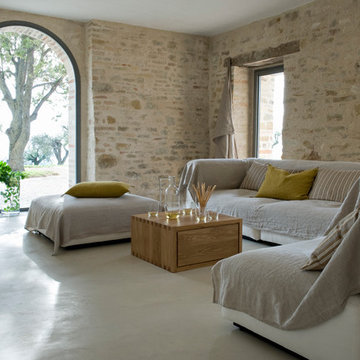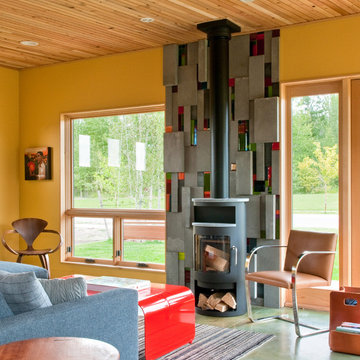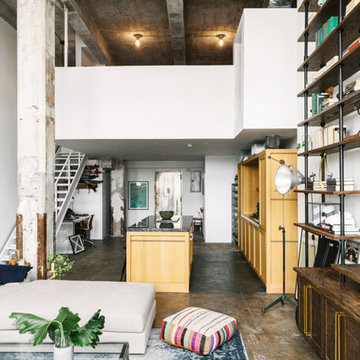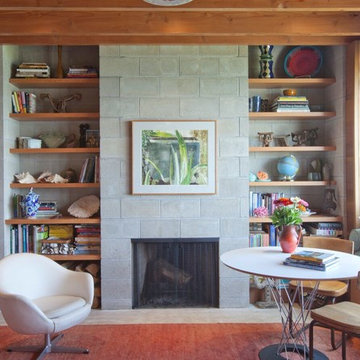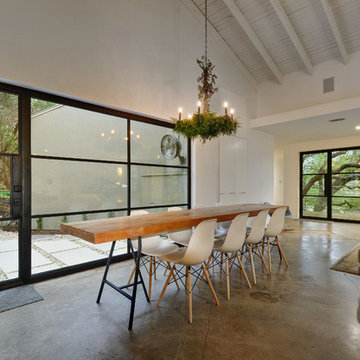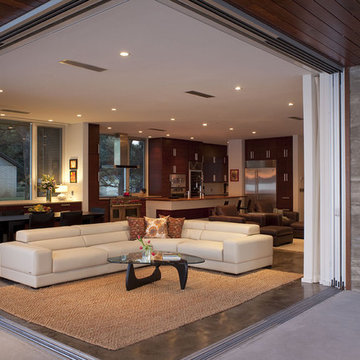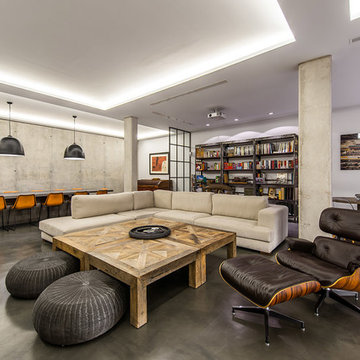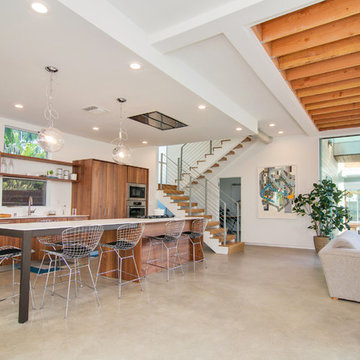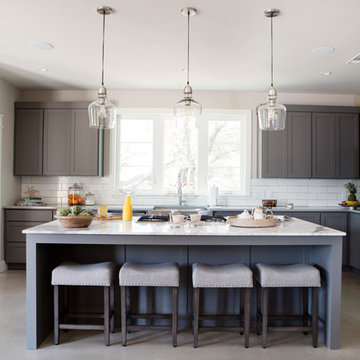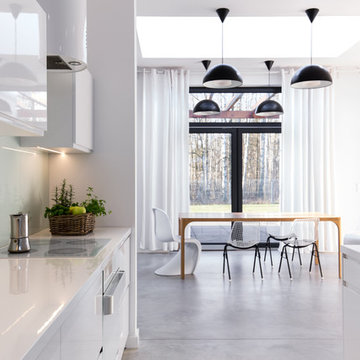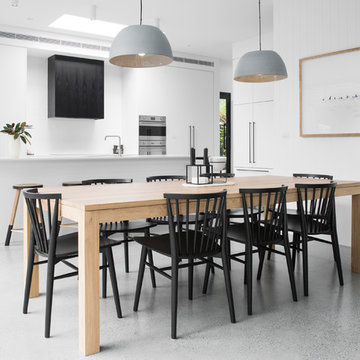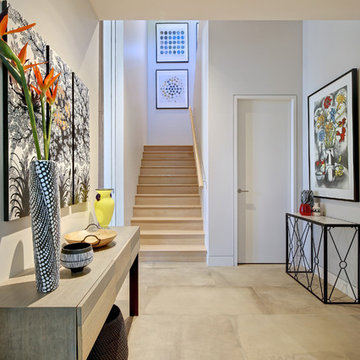183 Large Home Design Photos
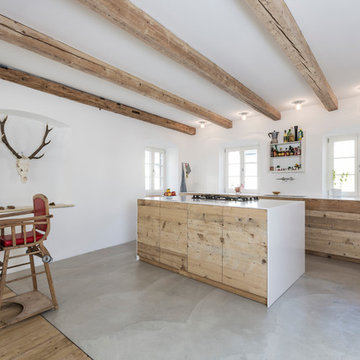
Küche mit Fronten aus alten Dielen hergestellt , Arbeitsplatte Corian , Wandverbau Verputzt
Foto : Andreas Kern
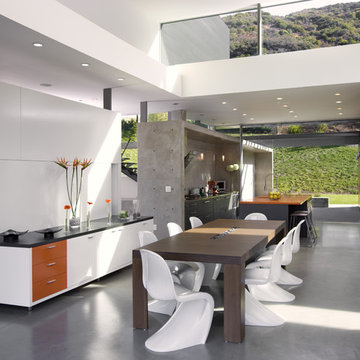
The open plan features living spaces with a high ceiling and clear story windows that allow soft filtered light to enter every room.
Photo: Jim Bartsch
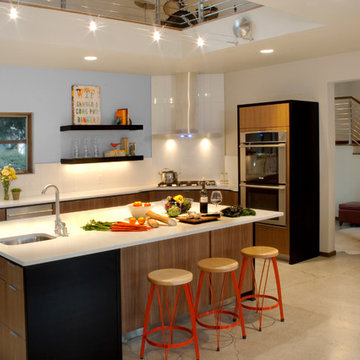
This kitchen was designed for a young family who loves to cook and entertain. Much thought was put into the cabinet layout and storage solutions. Smart storage solution highlights include: roll-out pantries, deep drawers with wooden drawer dividers for all kitchen items, a roll-out liquor cabinet and a baking center complete with kitchenaid lift. This kitchen is highly functional and perfect for entertaining!
Construction by: Sargent Construction ( http://sargentconst.squarespace.com/)
Photo by: Denise Fenewald

Polished concrete floors. Exposed cypress timber beam ceiling. Big Ass Fan. Accordian doors. Indoor/outdoor design. Exposed HVAC duct work. Great room design. LEED Platinum home. Photos by Matt McCorteney.
183 Large Home Design Photos
6



















