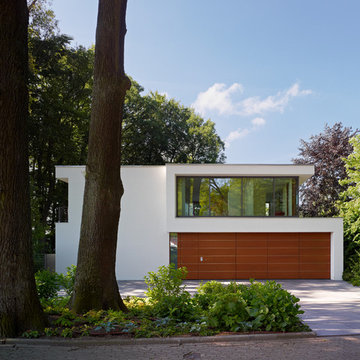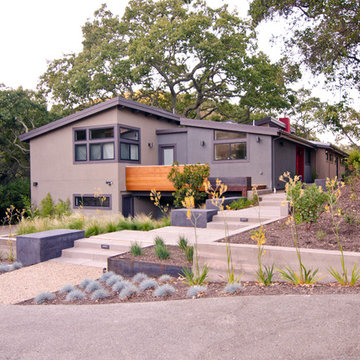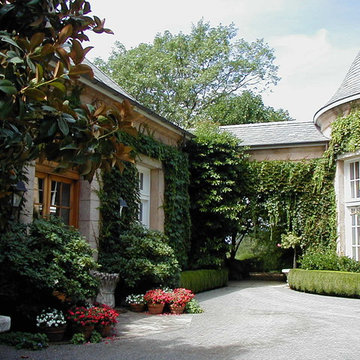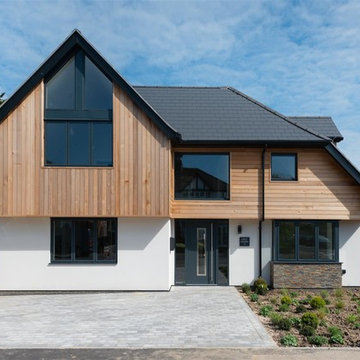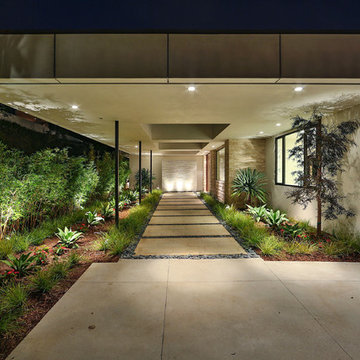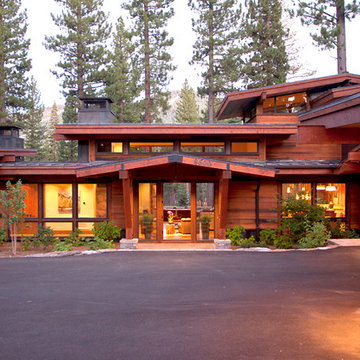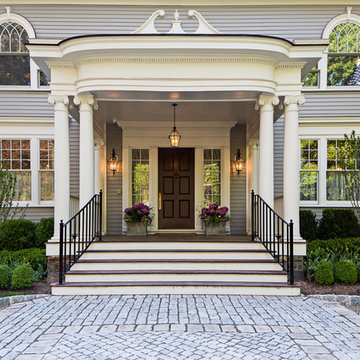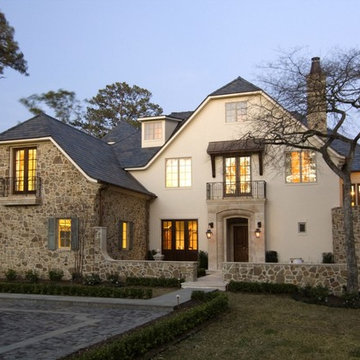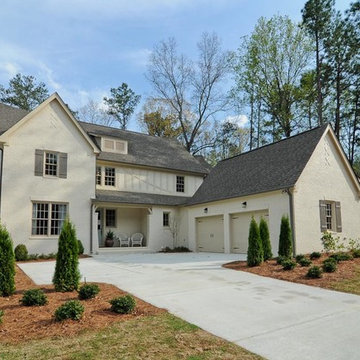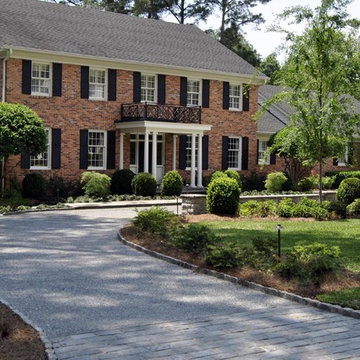253 Large Home Design Photos

James Hardie Arctic White Board & Batten Siding with Black Metal Roof Accents and Charcoal shingles.

Parade of Homes Gold Winner
This 7,500 modern farmhouse style home was designed for a busy family with young children. The family lives over three floors including home theater, gym, playroom, and a hallway with individual desk for each child. From the farmhouse front, the house transitions to a contemporary oasis with large modern windows, a covered patio, and room for a pool.
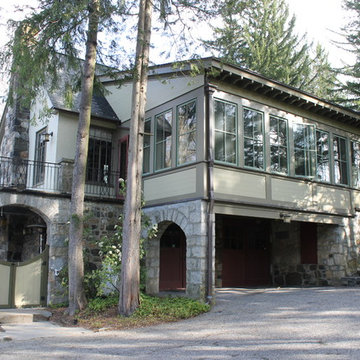
Sunroom with a line of the largest stock casement windows availible. Joanne Tall
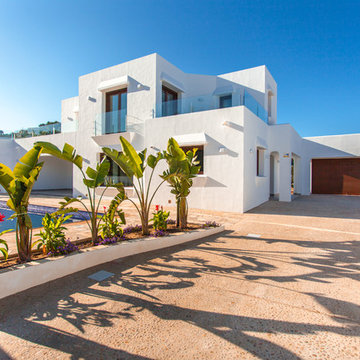
Ibizan Style in costablanca, spain. Build by construcciones marva., Villa for sale in moraira,
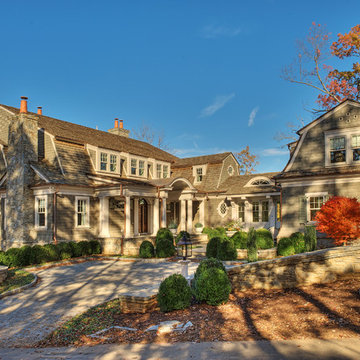
Front and rear exterior of Lake Keowee home - Shingle style home with cedar roof, cedar siding, stone work overlooking pristine lake in SC

Modern Aluminum 511 series Overhead Door for this modern style home to perfection.

This 2 story home with a first floor Master Bedroom features a tumbled stone exterior with iron ore windows and modern tudor style accents. The Great Room features a wall of built-ins with antique glass cabinet doors that flank the fireplace and a coffered beamed ceiling. The adjacent Kitchen features a large walnut topped island which sets the tone for the gourmet kitchen. Opening off of the Kitchen, the large Screened Porch entertains year round with a radiant heated floor, stone fireplace and stained cedar ceiling. Photo credit: Picture Perfect Homes
253 Large Home Design Photos
1



















