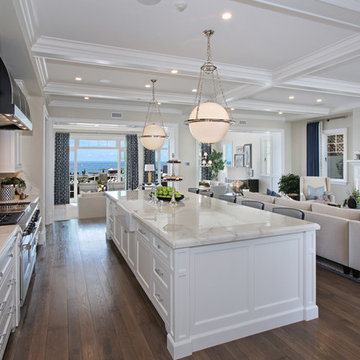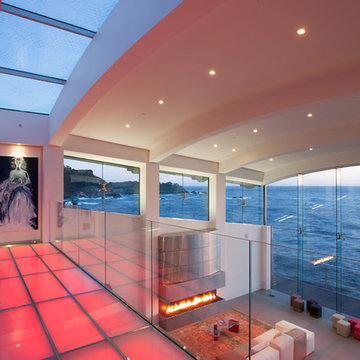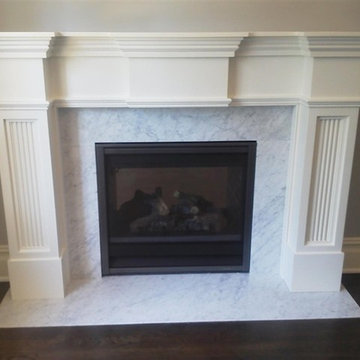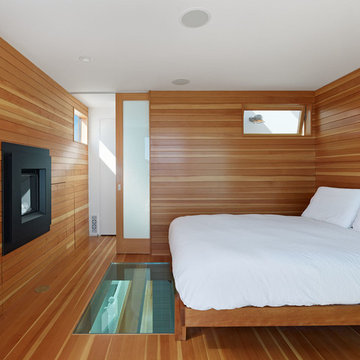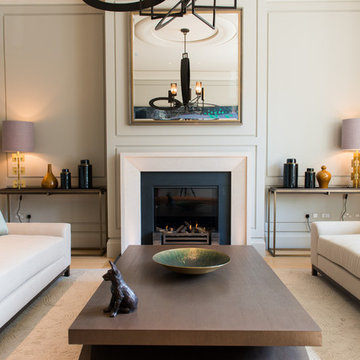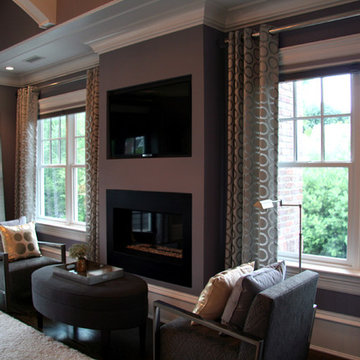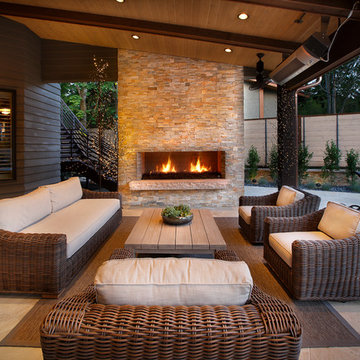49,060 Large Home Design Photos
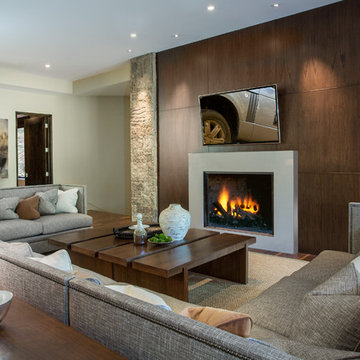
Scott Zimmerman, Mountain contemporary home. Downstairs family room with large section and walnut accents.

The spaces within the house are organized with the public areas running south to north, arrayed on the brow of the slope looking toward the water in the distance. Perpendicular, the private spaces (bedroom, baths, and study) run east to west. The private spaces are raised and have wood floors, as opposed to the concrete floors of the public areas.
Phillip Spears Photographer
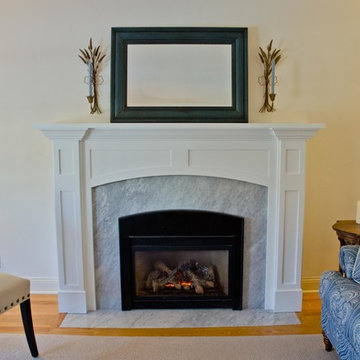
Rick’s solution was to begin by installing 1¼ inch thick Marble slabs cut to Rick’s specifications around the original firebox and over the existing stonework.

Great Room open to second story loft with a strong stone fireplace focal point and rich in architectural details.
Photo Credit: David Beckwith
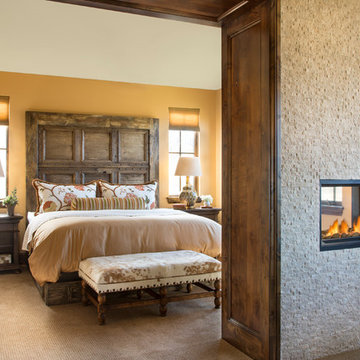
Designer: Cheryl Scarlet, Design Transformations Inc.
Builder: Paragon Homes
Photography: Kimberly Gavin
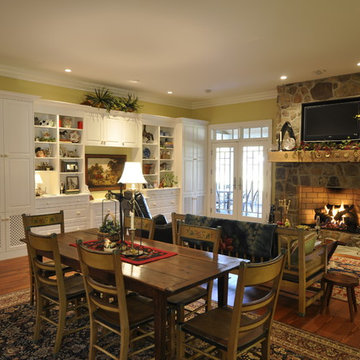
Well proportioned room highlights unique antiques.
Glen Dickerson photographer
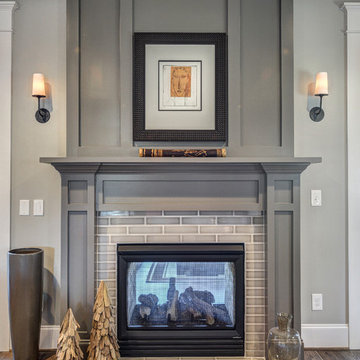
The fireplace mantel was enlarged to go up the wall entirely so that it had a more impressive look to the area of the room where doors flanked it. The tile, while vintage in look is modern in it's size of 2" x 10".
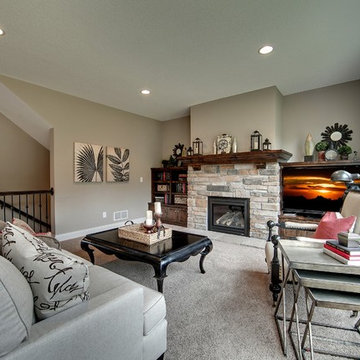
Living flows from room to room easily in this great room style living space with large windows. Photography by Spacecrafting.

Ship-lap walls and sliding barn doors add a rustic flair to the kid-friendly recreational space.
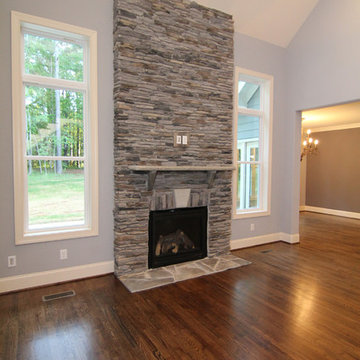
Impressive two story stone surround fireplace with flagstones in this vaulted living room.
Windows with over-sized transoms above mimic the height of the fireplace.
Raleigh Custom Homes built by Stanton Homes.
49,060 Large Home Design Photos
8



















