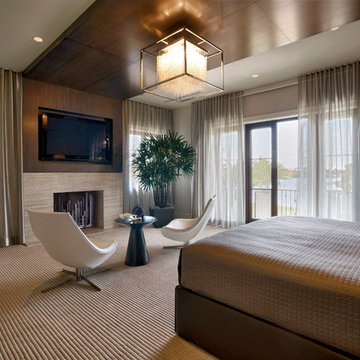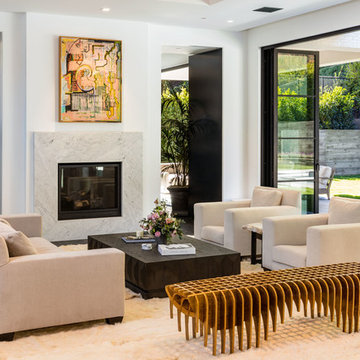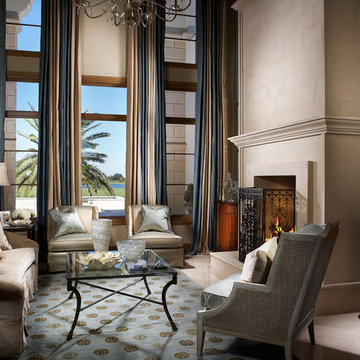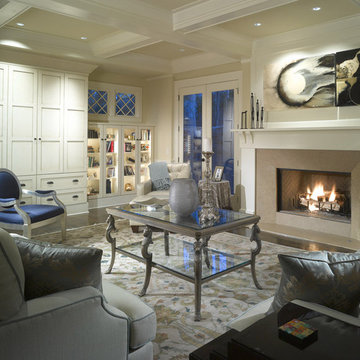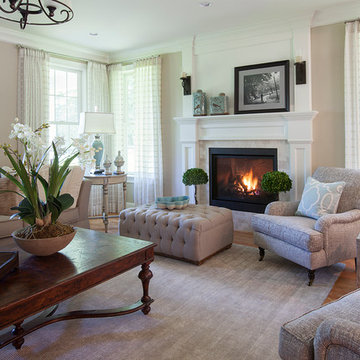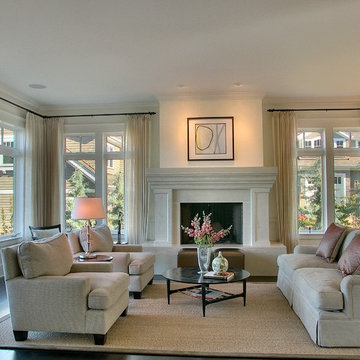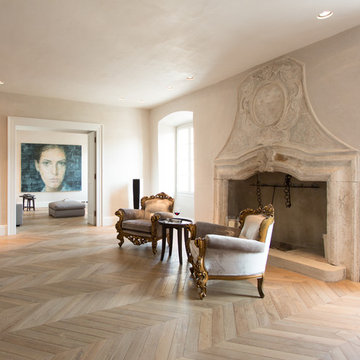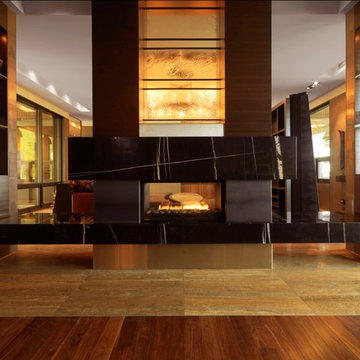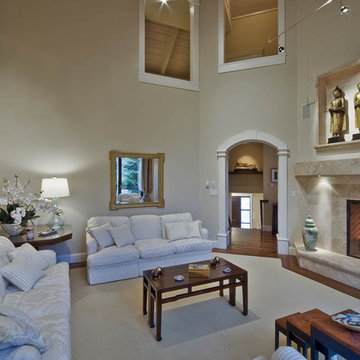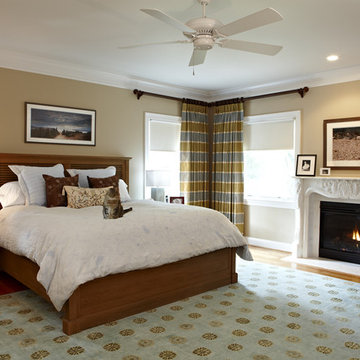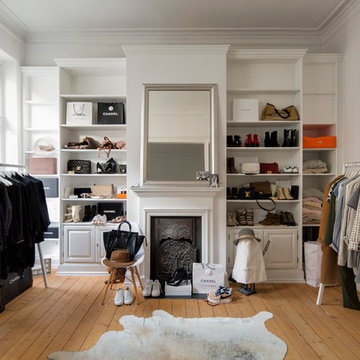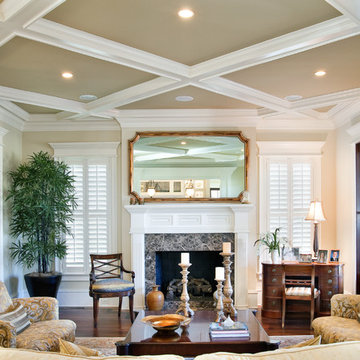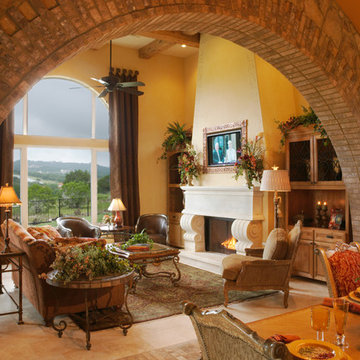48 Large Home Design Photos

The entry herringbone floor pattern leads way to a wine room that becomes the jewel of the home with a viewing window from the dining room that displays a wine collection on a floating stone counter lit by Metro Lighting. The hub of the home includes the kitchen with midnight blue & white custom cabinets by Beck Allen Cabinetry, a quaint banquette & an artful La Cornue range that are all highlighted with brass hardware. The kitchen connects to the living space with a cascading see-through fireplace that is surfaced with an undulating textural tile.

Transitional living room design with contemporary fireplace mantel. Custom made fireplace screen.
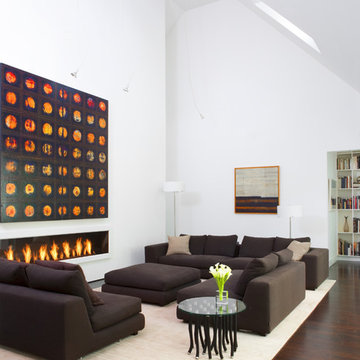
Featured in Home & Design Magazine, this Chevy Chase home was inspired by Hugh Newell Jacobsen and built/designed by Anthony Wilder's team of architects and designers.

An eclectic Sunroom/Family Room with European design. Photography by Jill Buckner Photo
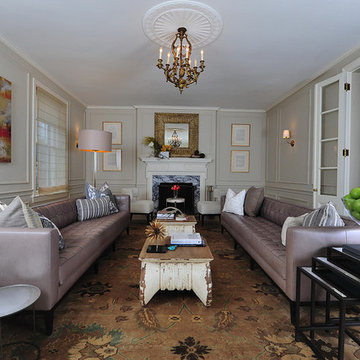
Modernism gracefully collides with elegance in the formal living room of this historic Washington, DC living room.
48 Large Home Design Photos
1



















