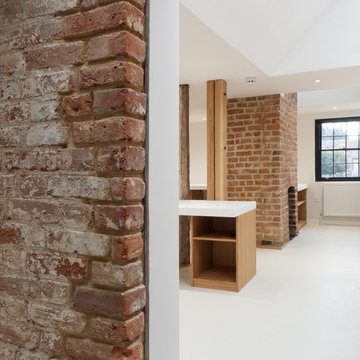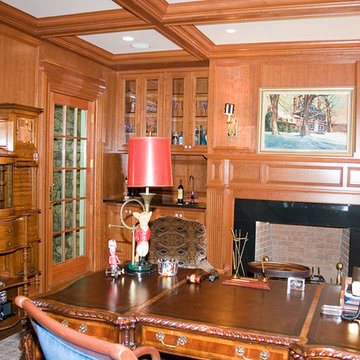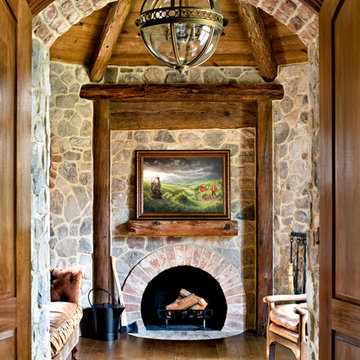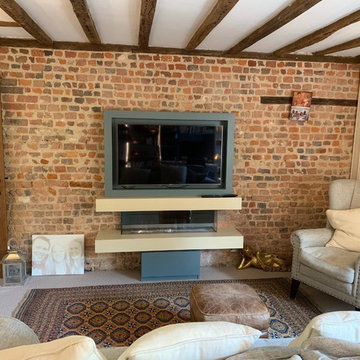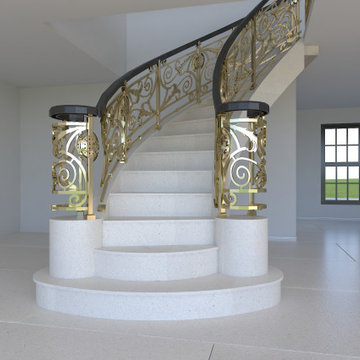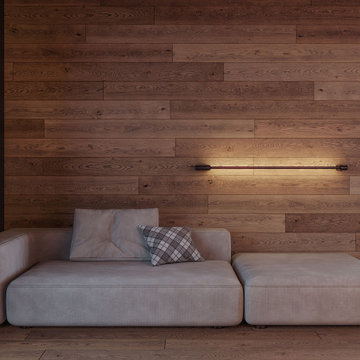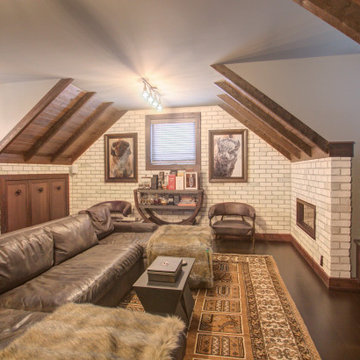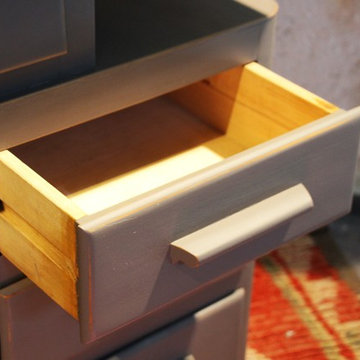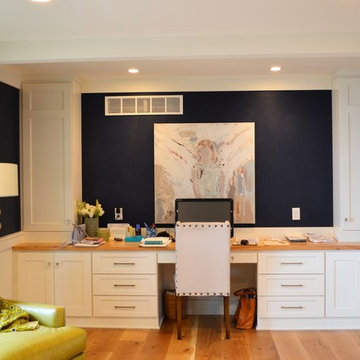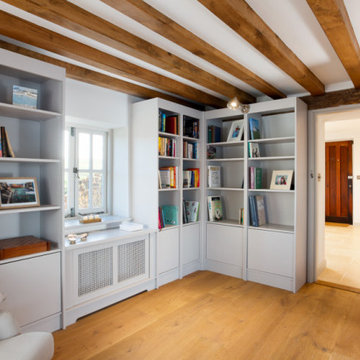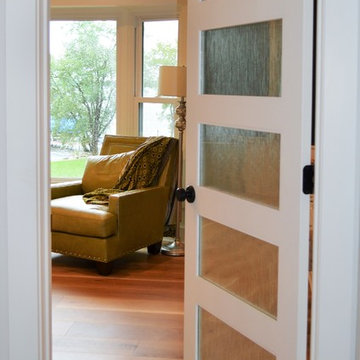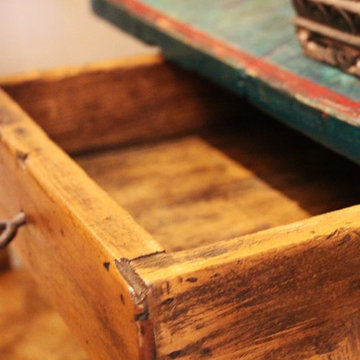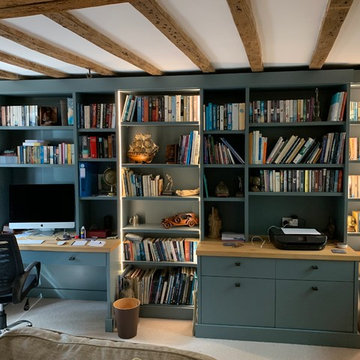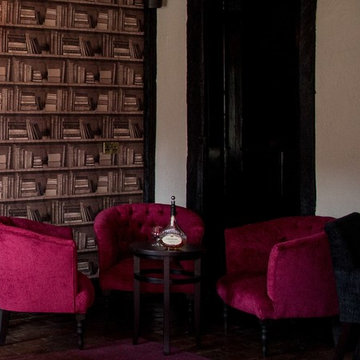Large Home Office Design Ideas with a Brick Fireplace Surround
Refine by:
Budget
Sort by:Popular Today
41 - 60 of 82 photos
Item 1 of 3
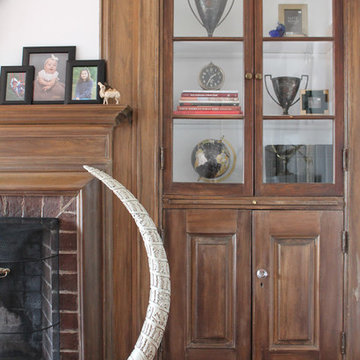
This office is part of a historical home in Newton, MA. We left all of the original wood work and designed around that.
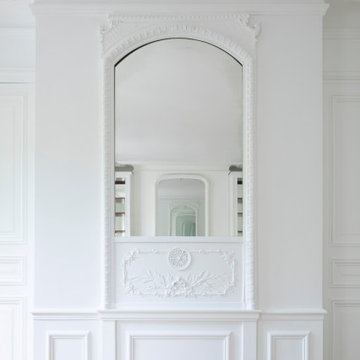
Remise en valeur des espaces de réception de l'appartement avec le salon, la salle à manger, et le bureau-bibliothèque en enfilade.
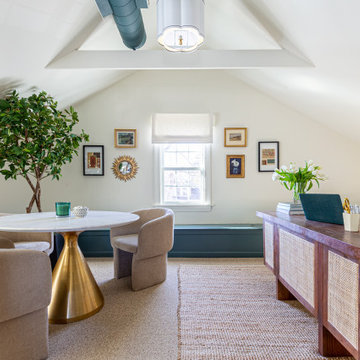
Bonus room turned home office/ work out room gets a fresh makeover with spaces that complement it's multi-use purpose.
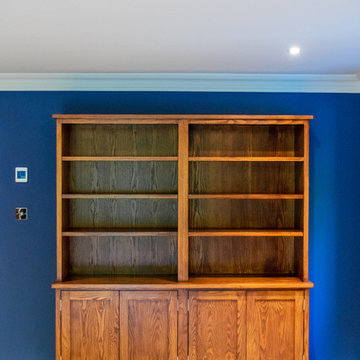
Daniel Paul Photography
This family home is located in the beautiful Sussex countryside, close to Chichester. It is a detached, four bedroom property set in a large plot, which was in need of updating to align it with the current standards of modern living.
The complete refurbishment of the property includes internal alterations at ground floor level to create a large, bright, Kitchen space suitable for entertaining.
Contemporary Kitchen fittings and appliances have been installed, with contrasting timber and concrete-effect door fronts enhancing the material palette. Modern sanitary fittings and furniture have been chosen for all Bathrooms.
There are new floor finishes and updated internal decorations throughout the property, including new cornicing. Several items of bespoke joinery were commissioned, most notably bookcases in the library and built-in wardrobes in the Master Bedroom.
The finished property now befits the needs of modern life while remaining true to the period in which it was built through the retention of several existing features.
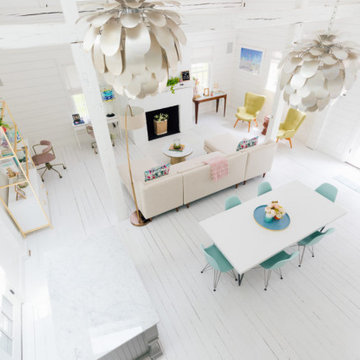
Photographs by Julia Dags | Copyright © 2019 Happily Eva After, Inc. All Rights Reserved.
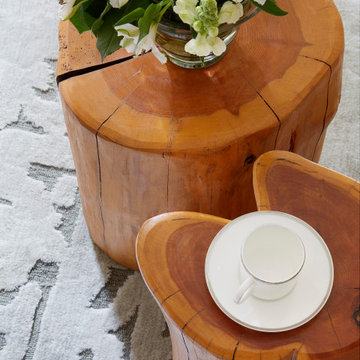
Close shot of rug, side table and flower arrangement by @rosenarmani.interiors at Belgravis project
Large Home Office Design Ideas with a Brick Fireplace Surround
3
