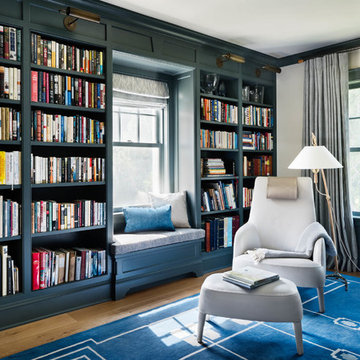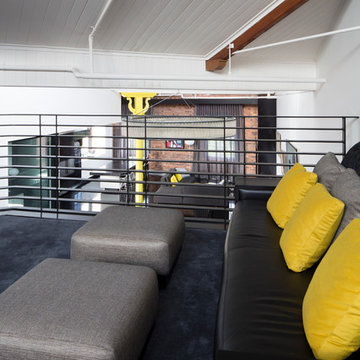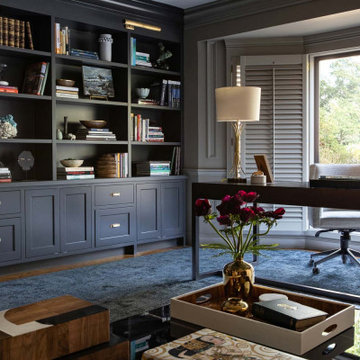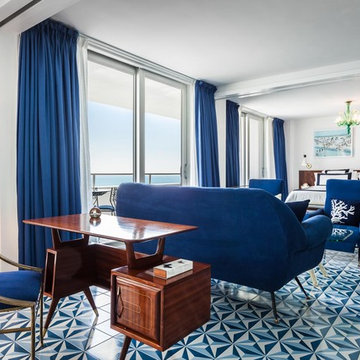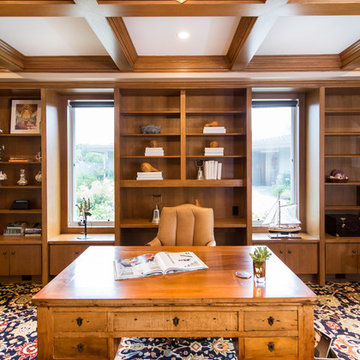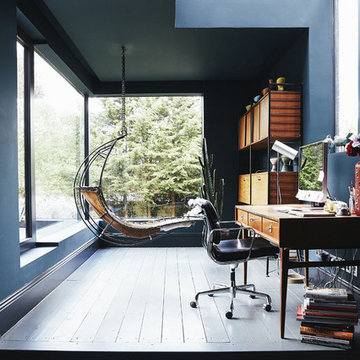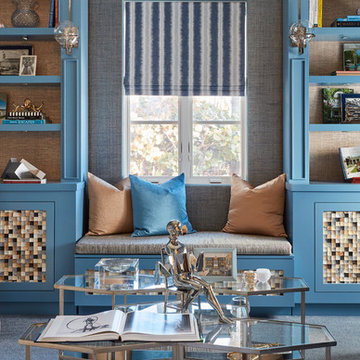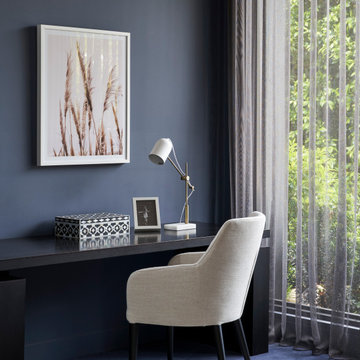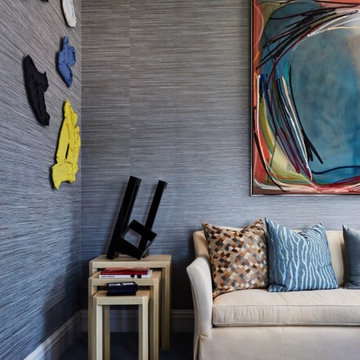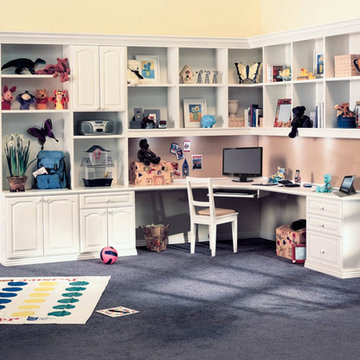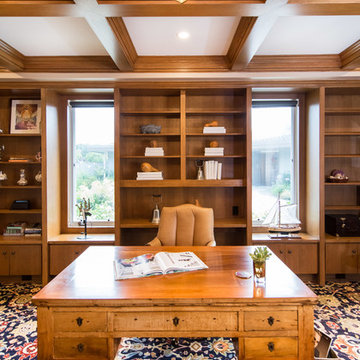Large Home Office Design Ideas with Blue Floor
Refine by:
Budget
Sort by:Popular Today
1 - 20 of 55 photos
Item 1 of 3

Designer details abound in this custom 2-story home with craftsman style exterior complete with fiber cement siding, attractive stone veneer, and a welcoming front porch. In addition to the 2-car side entry garage with finished mudroom, a breezeway connects the home to a 3rd car detached garage. Heightened 10’ceilings grace the 1st floor and impressive features throughout include stylish trim and ceiling details. The elegant Dining Room to the front of the home features a tray ceiling and craftsman style wainscoting with chair rail. Adjacent to the Dining Room is a formal Living Room with cozy gas fireplace. The open Kitchen is well-appointed with HanStone countertops, tile backsplash, stainless steel appliances, and a pantry. The sunny Breakfast Area provides access to a stamped concrete patio and opens to the Family Room with wood ceiling beams and a gas fireplace accented by a custom surround. A first-floor Study features trim ceiling detail and craftsman style wainscoting. The Owner’s Suite includes craftsman style wainscoting accent wall and a tray ceiling with stylish wood detail. The Owner’s Bathroom includes a custom tile shower, free standing tub, and oversized closet.
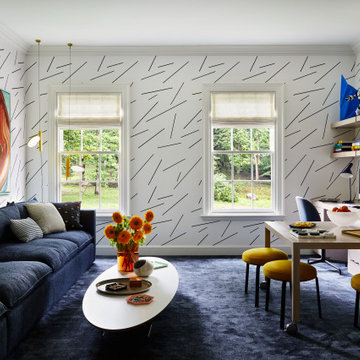
Key decor elements include:
Art: Illumination Yellow and Green by Betty Merken and burst and peek by Fran O’Neill from
Sears Peyton Gallery
Wallpaper: Bang Dem Sticks wallpaper from Drop it Modern
Sofa: Lotus sectional from Crate and Barrel
Pillow fabrics: Cymbeline by Tibor from Holland and Sherry, Laveno Barre Mache from C&C
Milano and Cracked Ice Minor by FLOCK from Studio Four NYC
Stools: Modern Stacking stools from West Elm reupholstered in Steelcut Trio fabric by Maharam
Bowl: Iridescent glass bowl from The Future Perfect
Desk lamp: AJ table lamp from Design Within Reach
Desk chair: Beetle meeting chair by Gubi from Design Public Group
Coffee table: Eames Elliptical table from Hive Modern
Light fixtures: OK fixtures from Flos
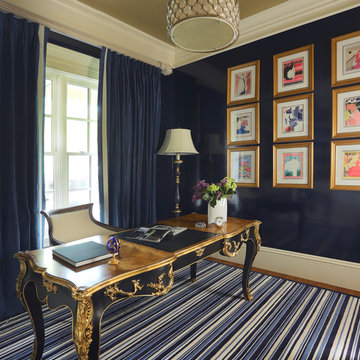
http://www.catherineandmcclure.com/
Sometimes as a decorator you are pushed out of your comfort zone. In this case the end result was stunning. A blend of glamor and formality is what makes this home exquisite.

Green velvet sleeper sofa transforms into queen bed. Oval glass and gold coffee table. Oversized black and white wall art makes a big impact in the space. Wide striped, pale blue and white walls. Pillows custom from Spoonflower.
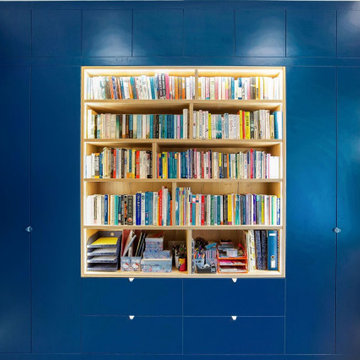
Bookcases with large storage area front material are from egger. Height 300cm.
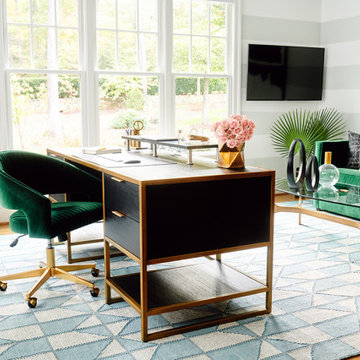
Hollywood regency style home office in with black, gold, pale pink, dusty blues and emerald green velvet. Pale blue / gray wide stripes painted on the walls.
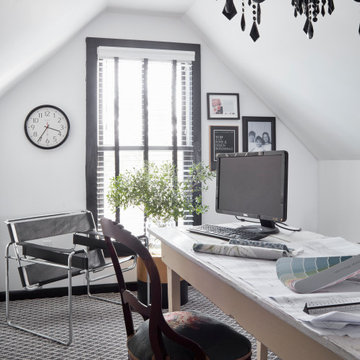
The antique farm style garden table doubles as a desk in this third floor home office.
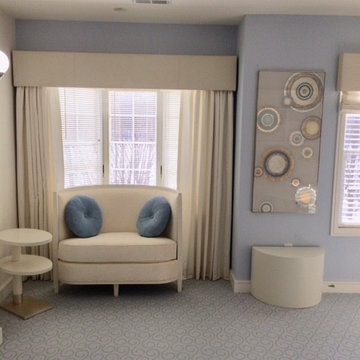
Inside a niche sits a custom designed loveseat and side table, perfect for reading and contemplation. A serene study is created for this art collector whose interest is centered on the landscape beyond and the mirroring interiors within. Soft blues and off-whites are used throughout the room. A verre eglomise panel adorns a side wall.
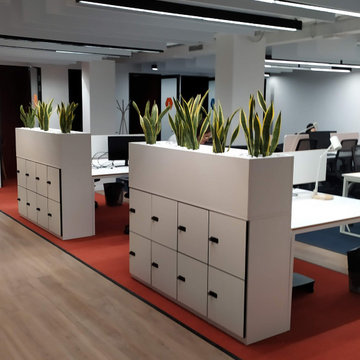
Diseño y construcción de oficinas corporativas en el centro de Barcelona.
Techo con instalaciones descubiertas y paneles acústicos para absorver la reberverancia.
Suelo de pvc imitación madera en los pasillos, y moqueta en las zonas de trabajo.
Cabinas telefónicas acústicas individuales
Diseño de vinilos para mamparas de vidrio
Diseño y suministro de mobiliario a medida con taquillas y jardineras.
Large Home Office Design Ideas with Blue Floor
1
