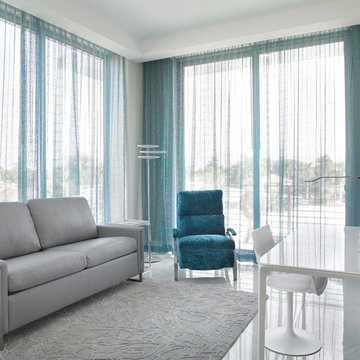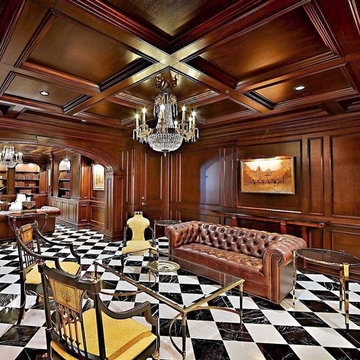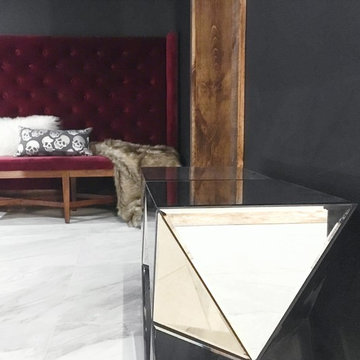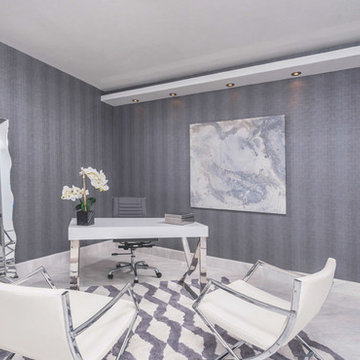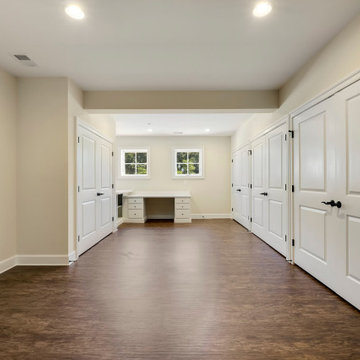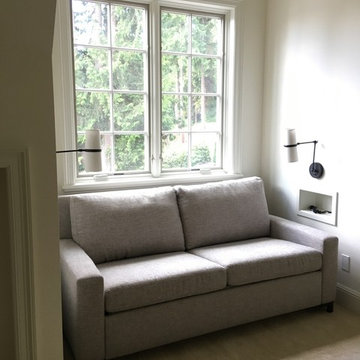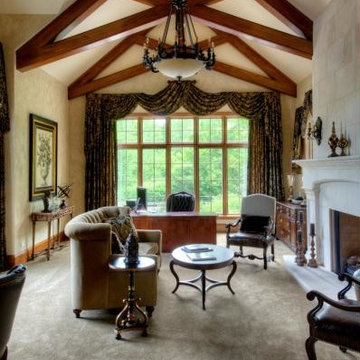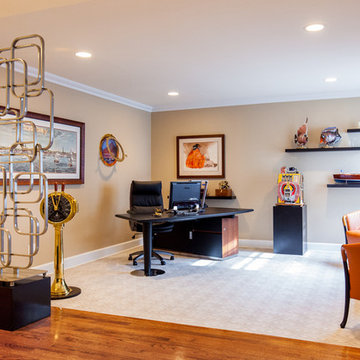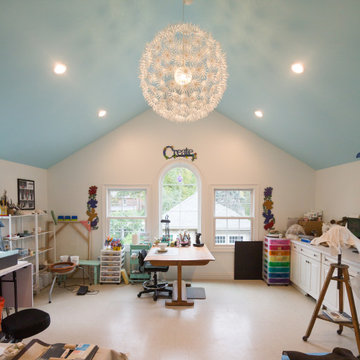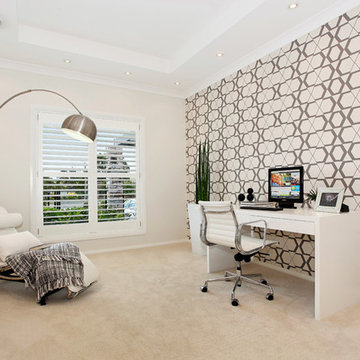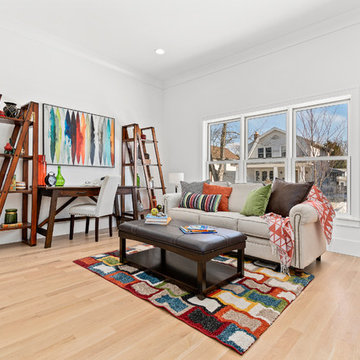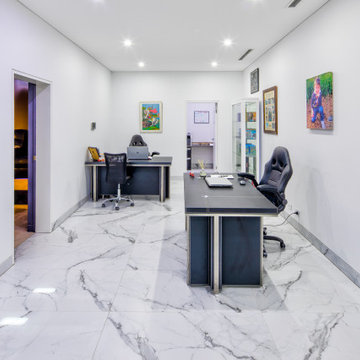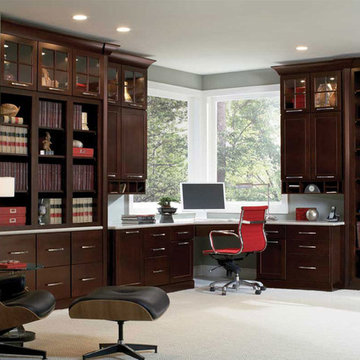Large Home Office Design Ideas with White Floor
Refine by:
Budget
Sort by:Popular Today
81 - 100 of 259 photos
Item 1 of 3
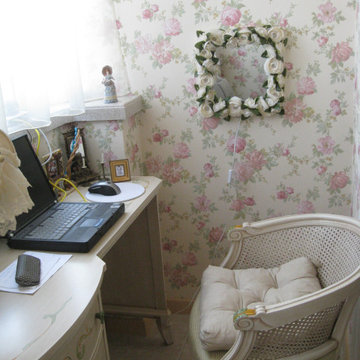
Квартира 100 м2.
Данная квартира проектировалась для зрелой и очень творческой семейной пары. По желанию заказчиков в интерьере есть чёткое деление на мужскую и женскую зоны, плюс большая общая гостиная с кухней столовой. При помощи раздвижной перегородки кухня может быть частью гостиной, либо становиться полностью автономной. В парадном холле предусмотрена серия застеклённых стеллажей для хранения коллекций. Классическая живопись, много лет собираемая главой семьи, служит украшением интерьеров. Очень эффектен мозаичный рисунок пола в холле. В квартире множество элементов, созданных специально для данного интерьера - витражные светильники в потолке, мозаики, индивидуальные предметы мебели. В большом общем пространстве нашли своё место антикварные комоды, витрины и светильники.
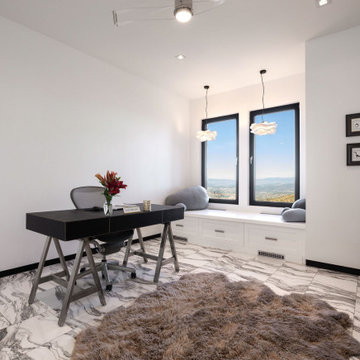
Modern black and white home office with marbled flooring.
Contact ULFBUILT today to know what they can create for your home.
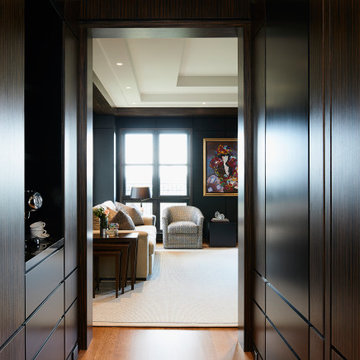
Macassar ebony wood paneled walls with hidden storage line the hallway to this gentleman office. A built in cappuccino station on the left. Walls of the office are leather covered.
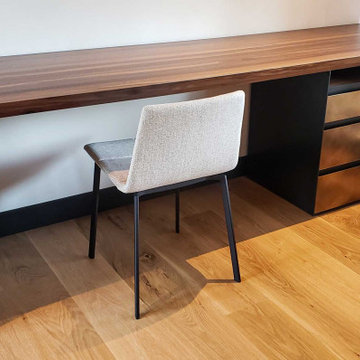
The Recessed Shadow Desk is a gorgeous 7 foot walnut desk with with steel and brass accents, displaying a complementary design with the organic wood and industrial steel. The recessed shadow pulls are backed with steel finished in Random Black Veil patina with a brass face on the drawers. The drawer system is floating and mounted to the walnut desktop. The desk edges are angled, giving another element of detail to this beautiful piece.
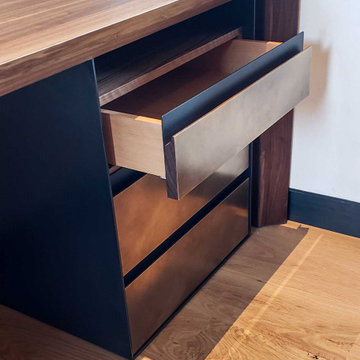
The Recessed Shadow Desk is a gorgeous 7 foot walnut desk with with steel and brass accents, displaying a complementary design with the organic wood and industrial steel. The recessed shadow pulls are backed with steel finished in Random Black Veil patina with a brass face on the drawers. The drawer system is floating and mounted to the walnut desktop. The desk edges are angled, giving another element of detail to this beautiful piece.
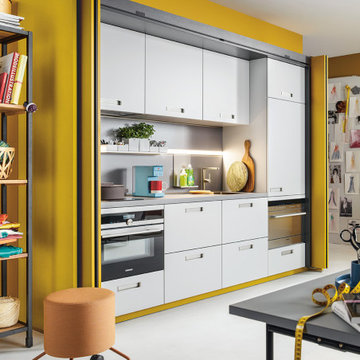
Offen, wenn man sie braucht. Zu, wenn man mal keine Lust hat, gleich aufzuräumen. Die Kitchenette mit Fronten in fröhlichem Curry vereint kompakte Funktionalität, eine wohnliche Wirkung und uneingeschränktes Kochvergnügen – auch in kleinen Räumen oder Büros. Hinter den Einschubtüren lassen sich Küchengeräte und Stauraum perfekt verstecken und auch die Nische bleibt nicht ungenutzt, dem beleuchteten Nischenpaneel zur Aufbewahrung von Kräutern und Co. sei Dank.
Open when it is needed, shut if you can‘t be bothered to tidy up right away. The kitchenette with fronts in bright curry combines compact functionality, a homely feel and unlimited cooking pleasure – also in small rooms or offices. Behind the retractable doors, there is enough space to hide kitchen appliances and other things and, thanks to the illuminated recess profile for herbs and other things, also the recess does not remain unused.
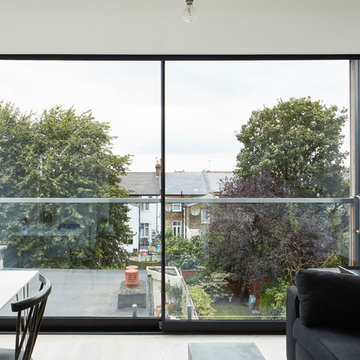
Lincoln Road is our renovation and extension of a Victorian house in East Finchley, North London. It was driven by the will and enthusiasm of the owners, Ed and Elena, who's desire for a stylish and contemporary family home kept the project focused on achieving their goals.
Large Home Office Design Ideas with White Floor
5
