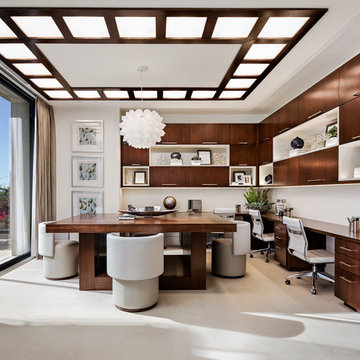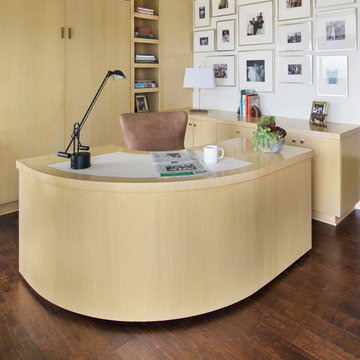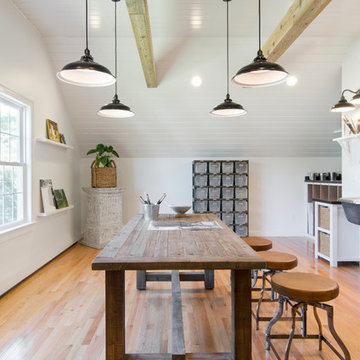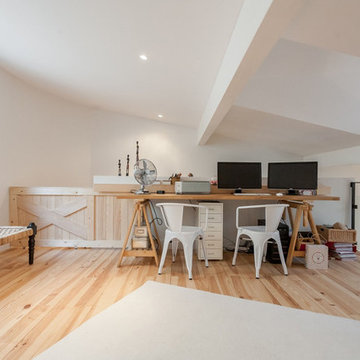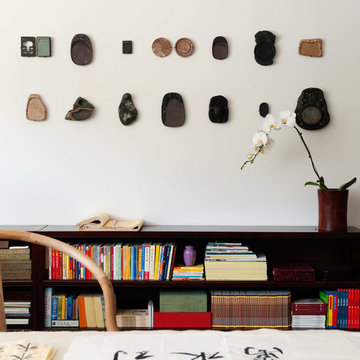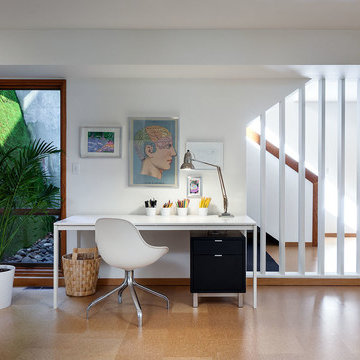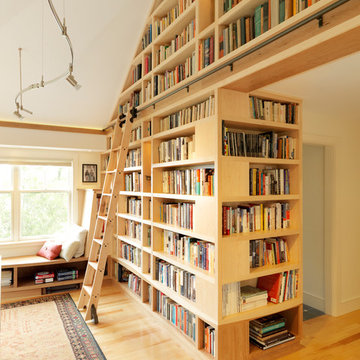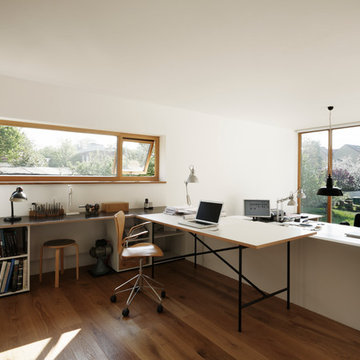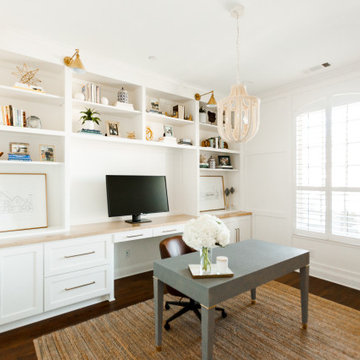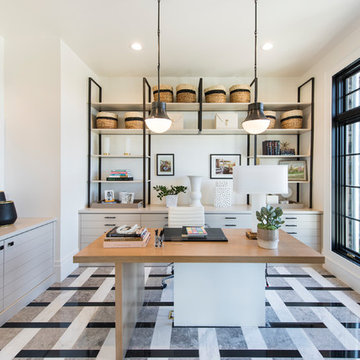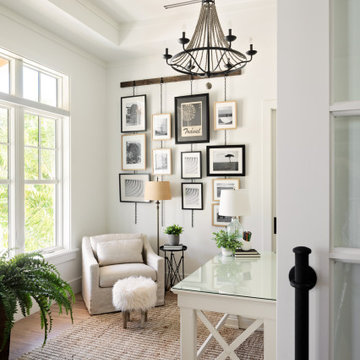Large Home Office Design Ideas with White Walls
Refine by:
Budget
Sort by:Popular Today
61 - 80 of 4,548 photos
Item 1 of 3
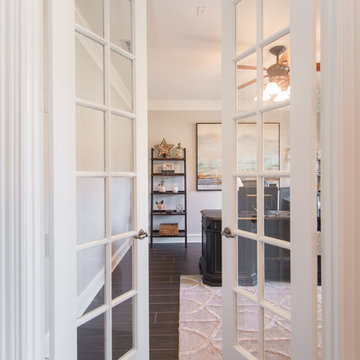
This home renovovation turned out to be our crowning jewel! Its absolutely incredible. Be sure to look at the before/after pictures.
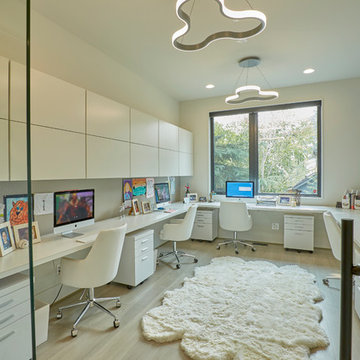
The office was designed around family and includes four matching stations. White flat panel cabinets were added for extra storage.
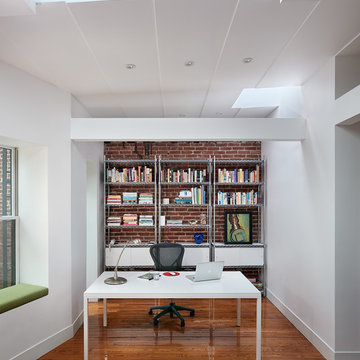
Referencing the wife and 3 daughters for which the house was named, four distinct but cohesive design criteria were considered for the 2016 renovation of the circa 1890, three story masonry rowhouse:
1. To keep the significant original elements – such as
the grand stair and Lincrusta wainscoting.
2. To repurpose original elements such as the former
kitchen pocket doors fitted to their new location on
the second floor with custom track.
3. To improve original elements - such as the new "sky
deck" with its bright green steel frame, a new
kitchen and modern baths.
4. To insert unifying elements such as the 3 wall
benches, wall openings and sculptural ceilings.
Photographer Jesse Gerard - Hoachlander Davis Photography
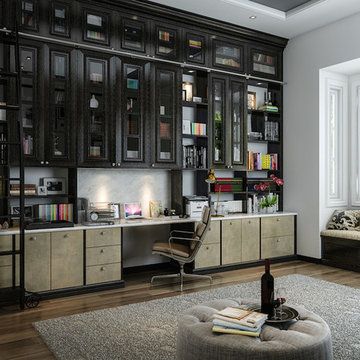
Home office with plenty of book shelving. The ladder makes it easy to reach storage in upper cabinets. The unit is a combination of stained oak and a specialty melamine. Trendy marble counter and back finish the desk off.
See more photos of this project under "Luxury Wood Home Office"
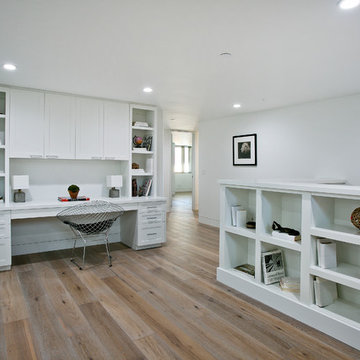
The floor beneath the street level has been built as a child’s retreat of sorts. There are four bedrooms linked in pairs by Jack and Jill bathrooms. This, plus twin study centers, an open play room and a small lounge—strategically tucked away from study and play areas—that’s rigged for gaming and TV-watching. On this floor, the vibe is light and airy, with white walls against light hued floors of engineered oak. “They have a great combination of tones, and are more durable than actual wood,” notes Lazar. There is also plenty of custom cabinetry, from desks and drawers to multiple-sized nooks for stowing away toys and books.
Though positioned as a children’s floor, it doesn’t have to be. The floor, and the entire house, has been designed with enough blank slate so it can be stylistically recast as an owner sees fit. “Everything is very subtle very clean,” says Lazar. “Anyone can come in and use the space any way they choose.”
Thoughtfully designed by Steve Lazar design+build by South Swell. designbuildbysouthswell.com Photography by Joel Silva.
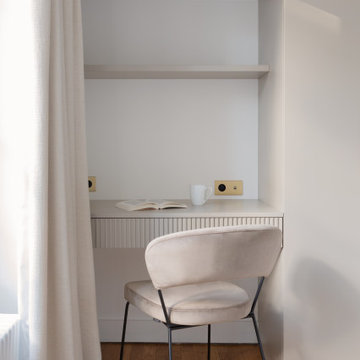
Le bureau, intégré dans les rangements sur mesure en fine lamelles, s’harmonise parfaitement avec le reste de la chambre.
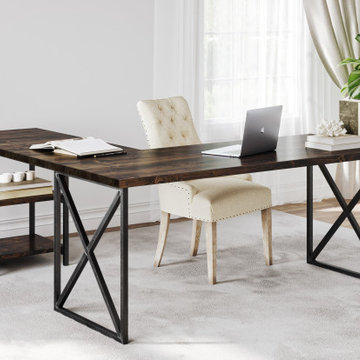
James+James Steel and solid Hardwood Corn L-Shaped Desk. Custom build by hand in Arkansas. Ships free nationwide, fully customizable.
Large Home Office Design Ideas with White Walls
4
