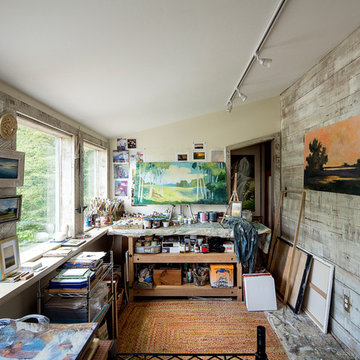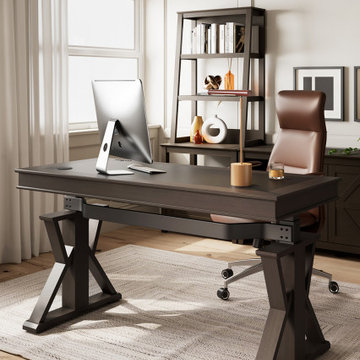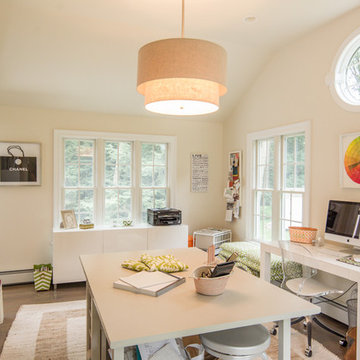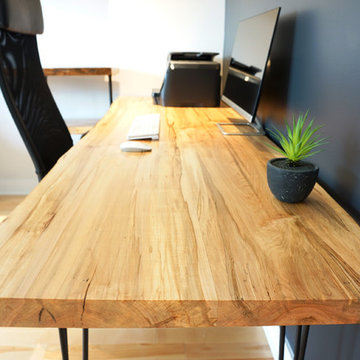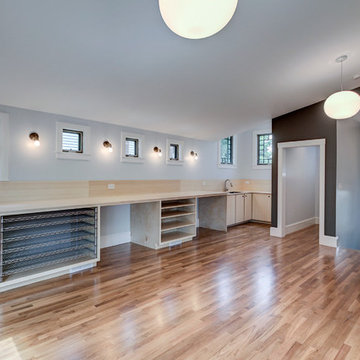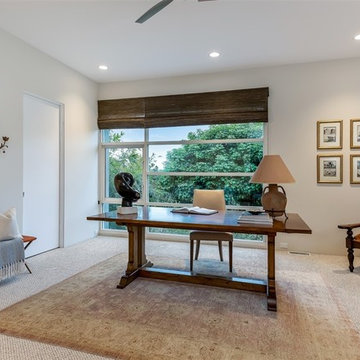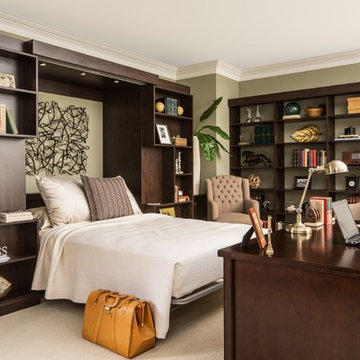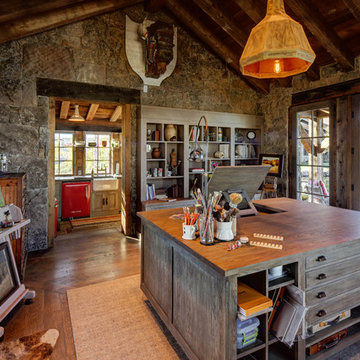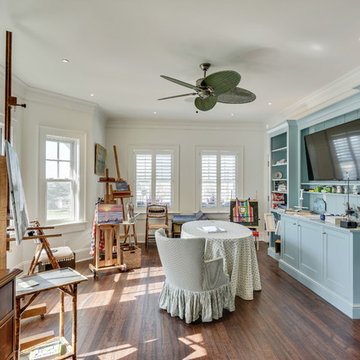Large Home Studio Design Ideas
Refine by:
Budget
Sort by:Popular Today
61 - 80 of 1,391 photos
Item 1 of 3
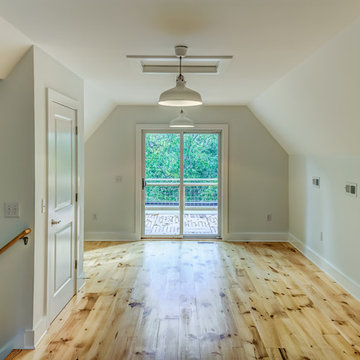
Contemporary home built on an infill lot in downtown Harrisonburg. The goal of saving as many trees as possible led to the creation of a bridge to the front door. This not only allowed for saving trees, but also created a reduction is site development costs.
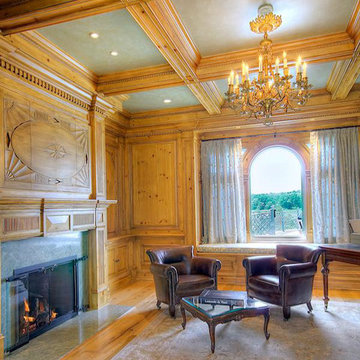
This estate library brings old world tradition to a new world space through the lustrous faux glaze finish that Joseph applied to the natural knotty pine throughout the walls, mantle and coffered ceiling.
Photography: Joseph Macaya
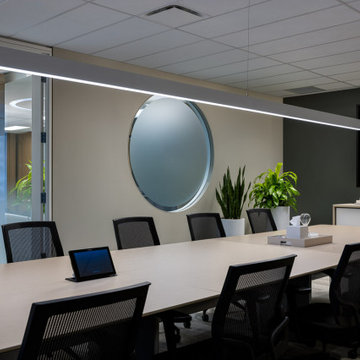
As most people spend the majority of their time working, we make sure that your workspace is desirable. Whether it's a small home office you need designed or a large commercial office space you want transformed, Avid Interior Design is here to help!
This was a complete renovation for our client's private office within Calgary's City Centre commercial office tower downtown. We did the material selections, furniture procurement and styling of this private office. Custom details were designed specifically to reflect the companies branding.
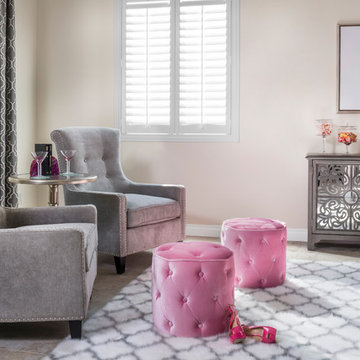
kick off the heels and curl up for a power nap or reading in the sitting area of this office. Comfort and glam await in these grey upholstered chairs with nail head trim. Keeping with the equestrian look in this house we added the horse artwork. The pink tufted ottomans are the pizzazz and spark. The quatrefoil rug and drapes offer pattern and the mirrored buffet is great storage while adding elegance to her office.
Photography by Grey Crawford
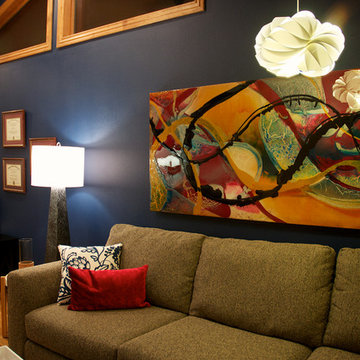
Interior Design: Gina McMurtrey Interiors
Photos: Julie Austin Photography
Custom Art: Gavyn Sky
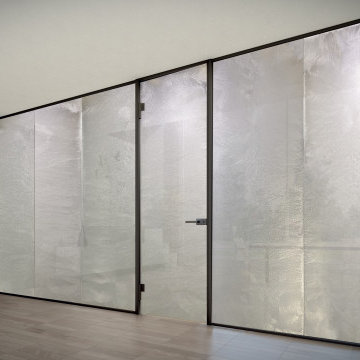
Frost, a new collection designed to
elegantly project your environment.
Fixed glass with perimeter guides, door with aluminum stop
profile and hydraulic hinges type C1700.
Square handle with Horizontal locking. Matt black finish.
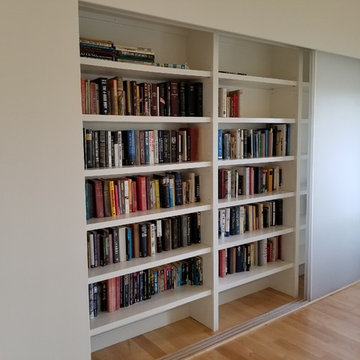
C & J just completed another design by LEAP Architecture. Richard and Laurie wanted to bring a much brighter and more modern feel to their Master Bedroom, Master Bathroom, and Loft. We completely renovated their second floor, changing the floor plan, adding windows and doors, and installing streamline modern finishes to the space. The Master Bathroom includes a Floating Island Vanity, Fully Custom Shower, Custom Walnut Paneling and Built in Cabinetry in the closets. Throughout the renovated areas, frame-less doors and large windows were installed to add a sleek look and take full advantage of the beautiful landscapes.
Photos by Mainframe Photography
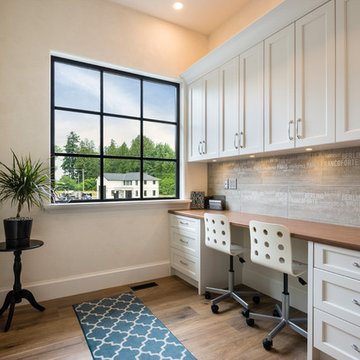
This "Palatial Villa" is an architectural statement, amidst a sprawling country setting. An elegant, modern revival of the Spanish Tudor style, the high-contrast white stucco and black details pop against the natural backdrop.
Round and segmental arches lend an air of European antiquity, and fenestrations are placed providently, to capture picturesque views for the occupants. Massive glass sliding doors and modern high-performance, low-e windows, bathe the interior with natural light and at the same time increase efficiency, with the highest-rated air-leakage and water-penetration resistance.
Inside, the lofty ceilings, rustic beam detailing, and wide-open floor-plan inspire a vast feel. Patterned repetition of dark wood and iron elements unify the interior design, creating a dynamic contrast with the white, plaster faux-finish walls.
A high-efficiency furnace, heat pump, heated floors, and Control 4 automated environmental controls ensure occupant comfort and safety. The kitchen, wine cellar, and adjoining great room flow naturally into an outdoor entertainment area. A private gym and his-and-hers offices round out a long list of luxury amenities.
With thoughtful design and the highest quality craftsmanship in every detail, Palatial Villa stands out as a gleaming jewel, set amongst charming countryside environs.
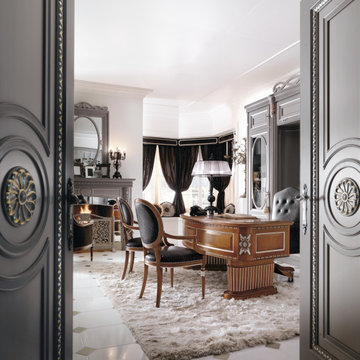
The Napoli, chic sea view bespoke studio is a real home office. The back of the desk is lacquered in two-tone grey with silver details, such as the double hinged door, the area with the fireplace and the mirror. The desk is made in walnut and has the silver forged details with handmade carvings. Leather armchair and guest chair complete the ambiance.
Martini Interiors bespoke furnishings are handmade with the most prestigious materials.
Come and touch them firsthand in our Verona design studio.
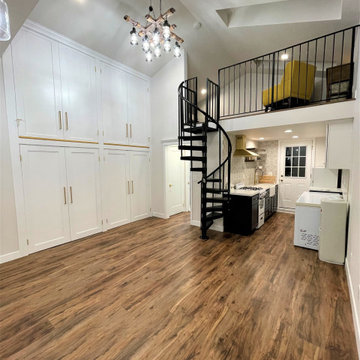
Entrance of ADU, loft area on top, bottom small kitchen, and bathroom, left storage to height ceiling, 4' deep to store all your items, beautiful luxury laminate flooring, raised ceilings, metal spiral staircase
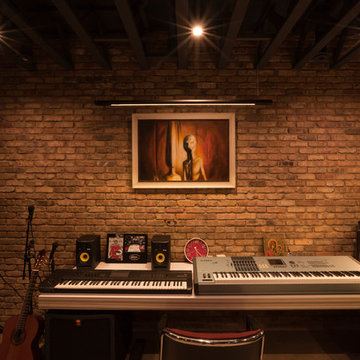
Lower level includes home office/music studio with black-painted exposed floor structure above - Architect: HAUS | Architecture For Modern Lifestyles with Joe Trojanowski Architect PC - General Contractor: Illinois Designers & Builders - Photography: HAUS
Large Home Studio Design Ideas
4
