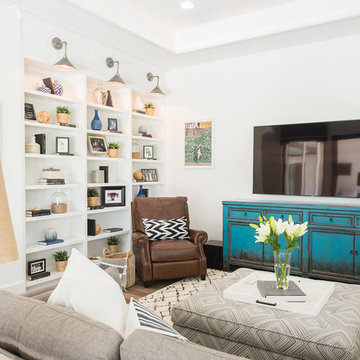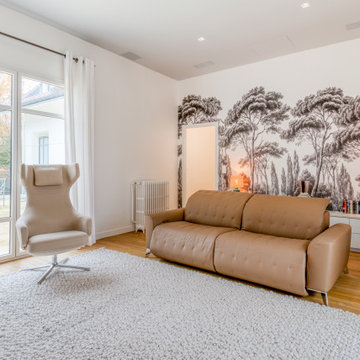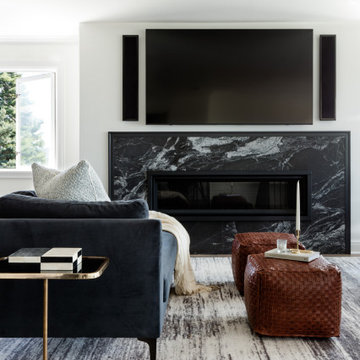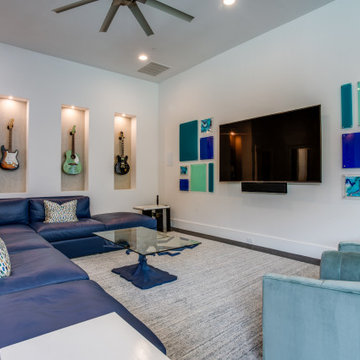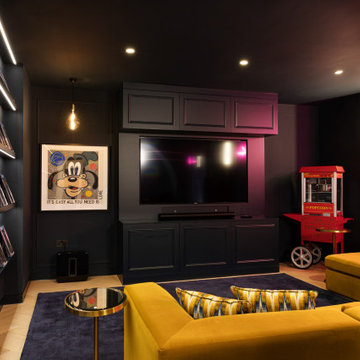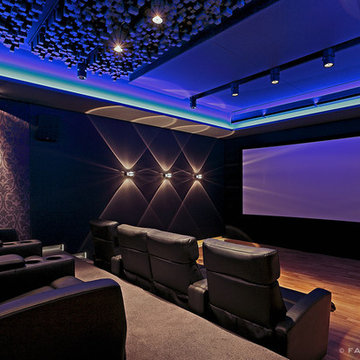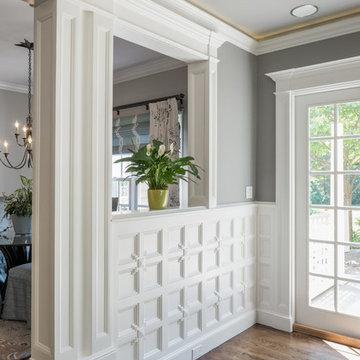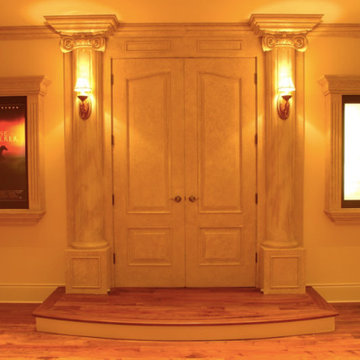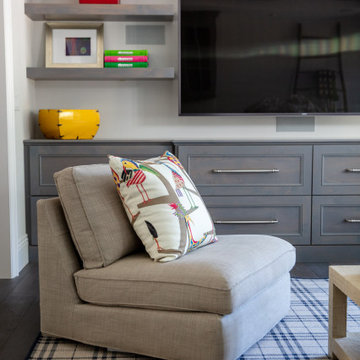Home Theatre
Refine by:
Budget
Sort by:Popular Today
121 - 140 of 543 photos
Item 1 of 3
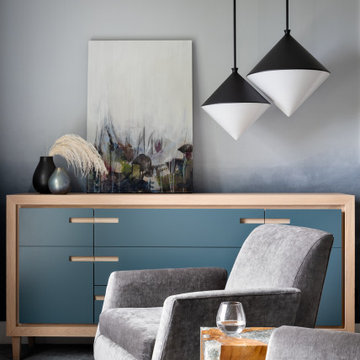
The new owners of this 1974 Post and Beam home originally contacted us for help furnishing their main floor living spaces. But it wasn’t long before these delightfully open minded clients agreed to a much larger project, including a full kitchen renovation. They were looking to personalize their “forever home,” a place where they looked forward to spending time together entertaining friends and family.
In a bold move, we proposed teal cabinetry that tied in beautifully with their ocean and mountain views and suggested covering the original cedar plank ceilings with white shiplap to allow for improved lighting in the ceilings. We also added a full height panelled wall creating a proper front entrance and closing off part of the kitchen while still keeping the space open for entertaining. Finally, we curated a selection of custom designed wood and upholstered furniture for their open concept living spaces and moody home theatre room beyond.
* This project has been featured in Western Living Magazine.
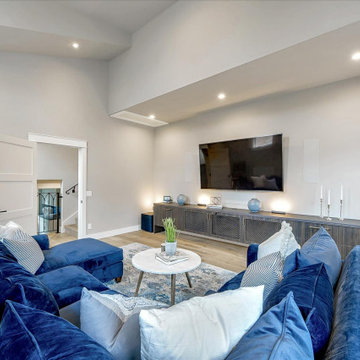
This open and airy family room has ample seating and a large, wall-mounted tv. The long entertainment cabinet houses unsightly electronics.
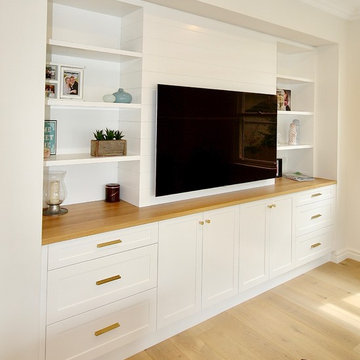
TAKE ME TO THE HAMPTONS.
We designed & manufactured this Luxe, Hamptons inspired unit to be not only beautiful to look at, but 100% practical in layout as well.
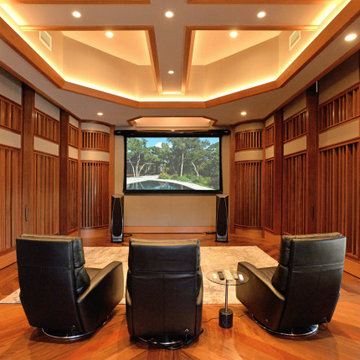
Music/ AV Room. The semi-circular vertical wood slatted elements and large wood sliding door panels serve as sound absorbing traps. The panels recess into pockets in the corners. The coffered ceilings serve to break up sound. The walls, ceiling and doors are covered with a system of sound transparent fabric on sound absorbing panels, meticulously and beautifully installed by V.E. Thoman of Austin, TX.
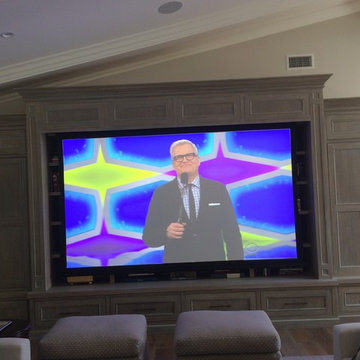
In this photo we can now see the Projection system in its fully on state with an image on the screen. This is a 120" diagonal image viewed from 22ft away. The projector is part of a 5.1 Home Theater system in this room which is controlled by the whole-house Home Automation system.
Technospeak Corporation - Los Angles Home Media & Design
Technospeak Corporation - Manhattan Beach Home Media & Design
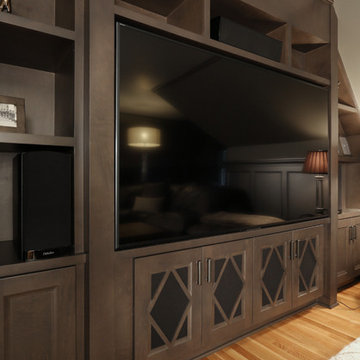
Irvington Attic Remodel - custom woodwork throughout by Pacific NW Cabinetry. Built in Media Cabinet
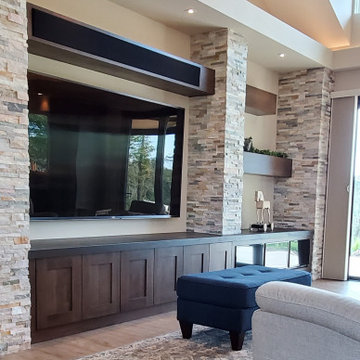
New Build in Sonoma Wine Country. DuraSupreme Custom Cabinetry, Neolith countertop. Small tv's are on flat roll out shelves for access to media panel and electrical controls.
speaker is in floating shelf above large tv.
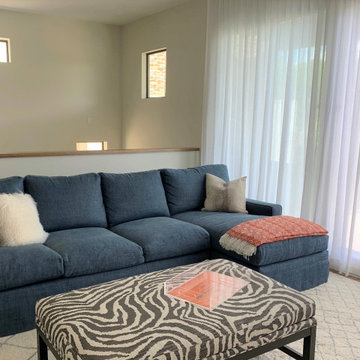
Clients who enlisted my services two years ago found a new home they loved, but wanted to make sure that the newly acquired furniture would fit the space. They called on K Two Designs to work in the existing furniture as well as add new pieces. The whole house was given a fresh coat of white paint, and draperies and rugs were added to warm and soften the spaces. The third floor became the media room where the family can relax in a completely private area.
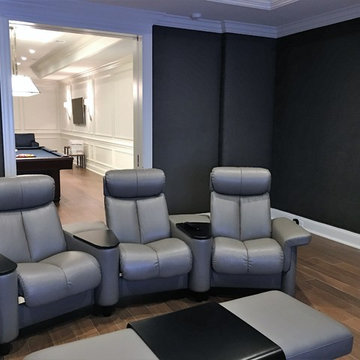
Media room with Denon 7.1 surround sound, premium home theater speakers hidden behind wall treatment and 85-inch 4K TV
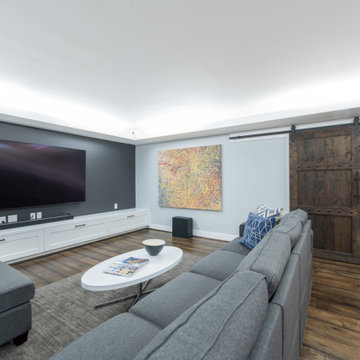
Completed in 2019, this is a home we completed for client who initially engaged us to remodeled their 100 year old classic craftsman bungalow on Seattle’s Queen Anne Hill. During our initial conversation, it became readily apparent that their program was much larger than a remodel could accomplish and the conversation quickly turned toward the design of a new structure that could accommodate a growing family, a live-in Nanny, a variety of entertainment options and an enclosed garage – all squeezed onto a compact urban corner lot.
Project entitlement took almost a year as the house size dictated that we take advantage of several exceptions in Seattle’s complex zoning code. After several meetings with city planning officials, we finally prevailed in our arguments and ultimately designed a 4 story, 3800 sf house on a 2700 sf lot. The finished product is light and airy with a large, open plan and exposed beams on the main level, 5 bedrooms, 4 full bathrooms, 2 powder rooms, 2 fireplaces, 4 climate zones, a huge basement with a home theatre, guest suite, climbing gym, and an underground tavern/wine cellar/man cave. The kitchen has a large island, a walk-in pantry, a small breakfast area and access to a large deck. All of this program is capped by a rooftop deck with expansive views of Seattle’s urban landscape and Lake Union.
Unfortunately for our clients, a job relocation to Southern California forced a sale of their dream home a little more than a year after they settled in after a year project. The good news is that in Seattle’s tight housing market, in less than a week they received several full price offers with escalator clauses which allowed them to turn a nice profit on the deal.
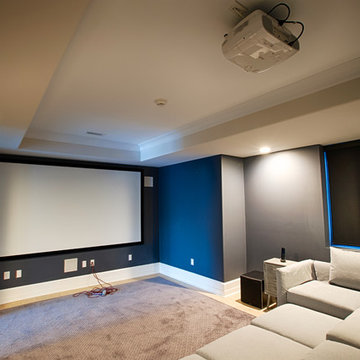
The basement cabana room contains 2 water closets, 2 showers, 2 lavatories, and lockers.
7
