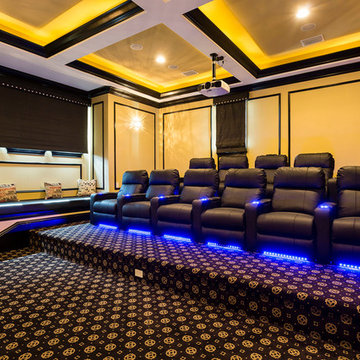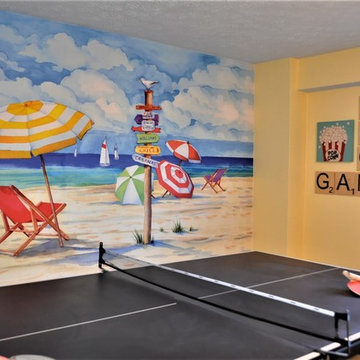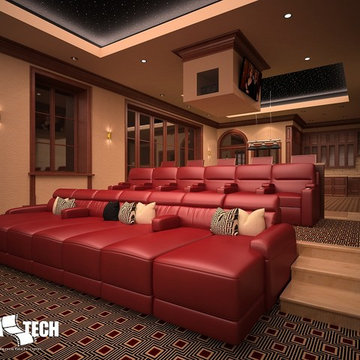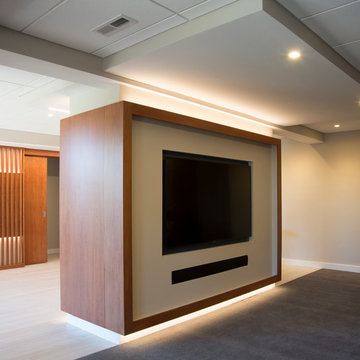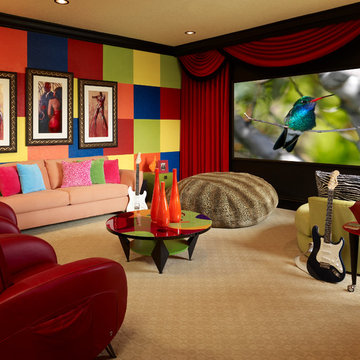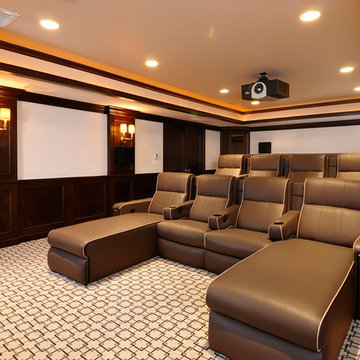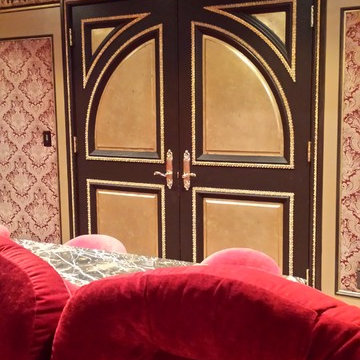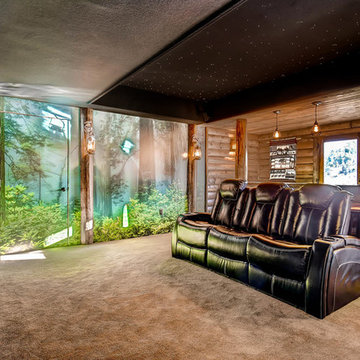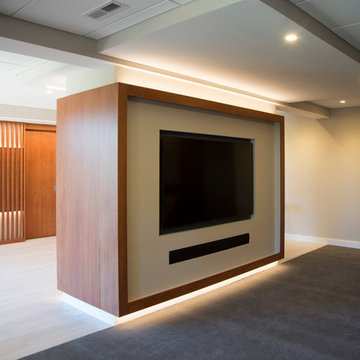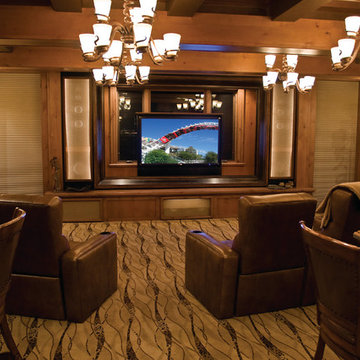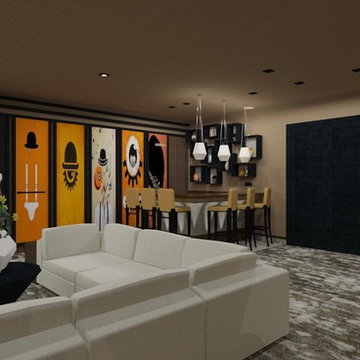Large Home Theatre Design Photos with Multi-coloured Walls
Refine by:
Budget
Sort by:Popular Today
81 - 100 of 235 photos
Item 1 of 3
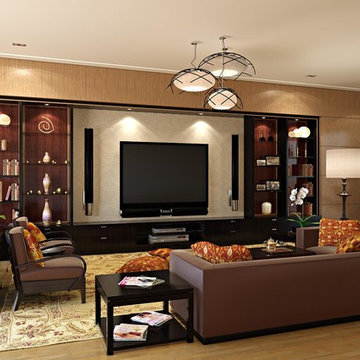
Elegant whimsical tv family room. A place to sit and watch your favorite movie while still feeling like a million dollars in your gucci sweats!
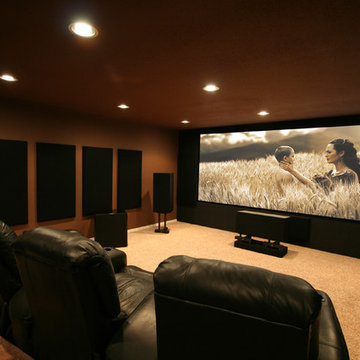
We converted this 16x27 foot basement to a 7.1 home cinema with 12' wide, 2.35 screen and Sony projector along with two rows of seating.
An RTI automation system was used to control A/V as well as lighting and climate. Other products used were Marantz, Sony, Parasound, Screen Innovations and Middle Atlantic.
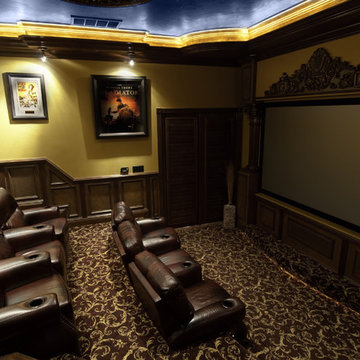
A Sound Decicision is the leader in Design, home integration, advanced home & business wiring, multi-room music & video, lighting & climate control, home theater, security, cameras & access control, motorized drapery & shading systems and more.
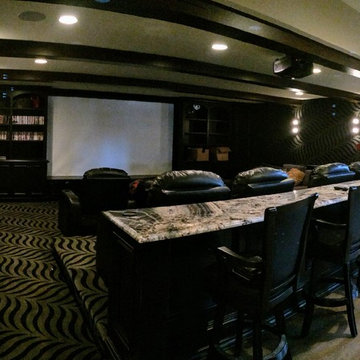
This modern home theater provides multiple seating options from a bar top to stadium seating with power recliners. Carpet lined walls acoustically enhance the room while keeping with the theme. The home automation system allows for full control audio/visual equipment, lighting control, and blinds.
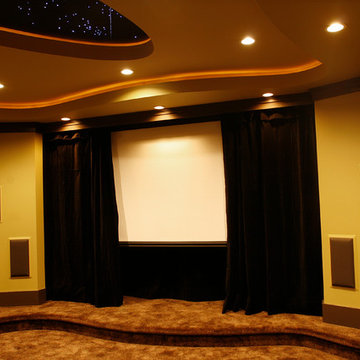
Multipurpose Media Room
Designed By:
Tony Smythe
Built By:
Hauge Construction Ltd.
Photographed By:
Dave Aharonian, Charla Huber, Vinnie Bobarino
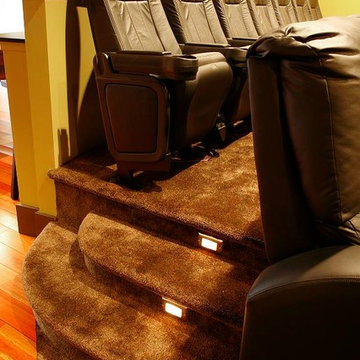
Multipurpose Media Room
Designed By:
Tony Smythe
Built By:
Hauge Construction Ltd.
Photographed By:
Dave Aharonian, Charla Huber, Vinnie Bobarino
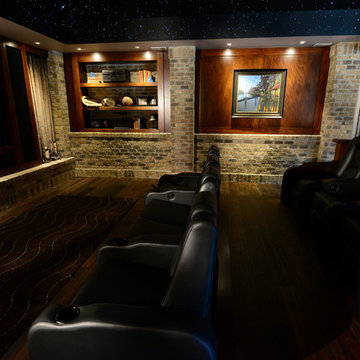
This lower level combines several areas into the perfect space to have a party or just hang out. The theater area features a starlight ceiling that even include a comet that passes through every minute. Premium sound and custom seating make it an amazing experience.
The sitting area has a brick wall and fireplace that is flanked by built in bookshelves. To the right, is a set of glass doors that open all of the way across. This expands the living area to the outside. Also, with the press of a button, blackout shades on all of the windows... turn day into night.
Seating around the bar makes playing a game of pool a real spectator sport... or just a place for some fun. The area also has a large workout room. Perfect for the times that pool isn't enough physical activity for you.
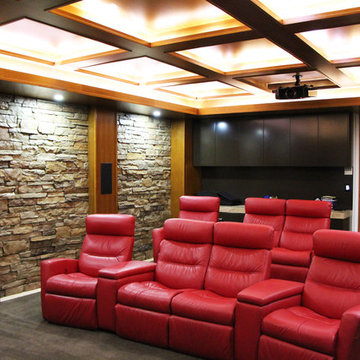
LED Strip Lighting has been used within the intricate timber ceiling to create a stunning patterned effect.
The rock feature walls also have LED down lights positioned to give the wall some depth.
Photo's By JD Lighting
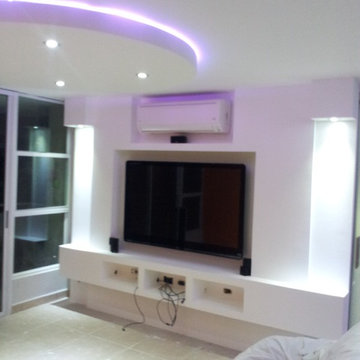
Location: Lakeland, Florida
Entertainment Center
Family Room Suspended Round Decorative Ceiling
Master Bedroom Entertainment
Kitchen Soffit and Visual Accents
Living Room Soffits and Visual Accents
Dinning Room Suspended Ceiling
LED Lights
Large Home Theatre Design Photos with Multi-coloured Walls
5
