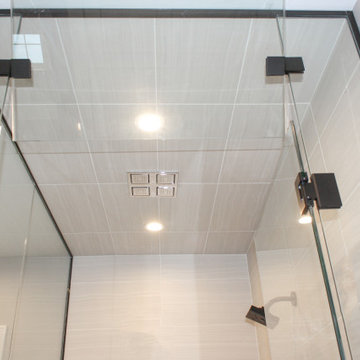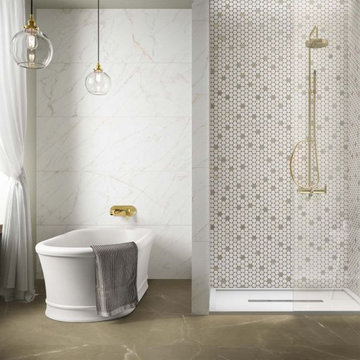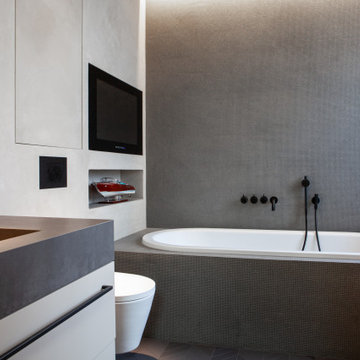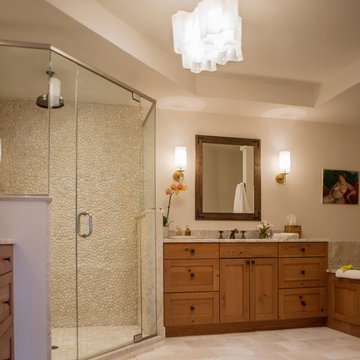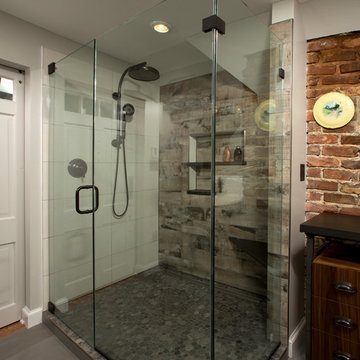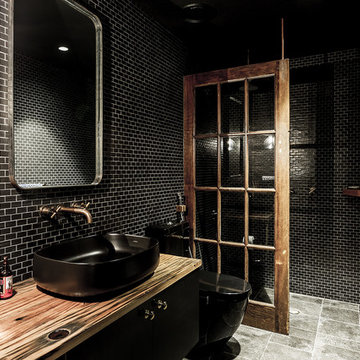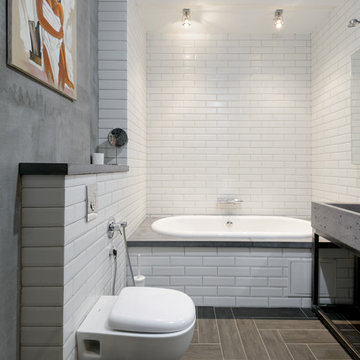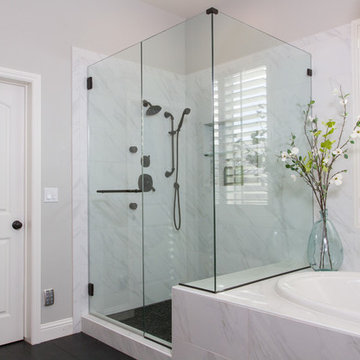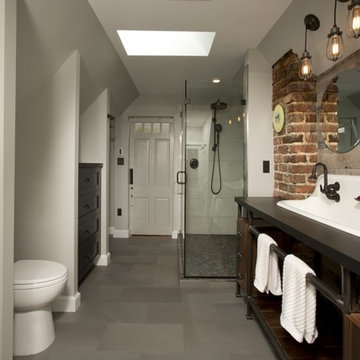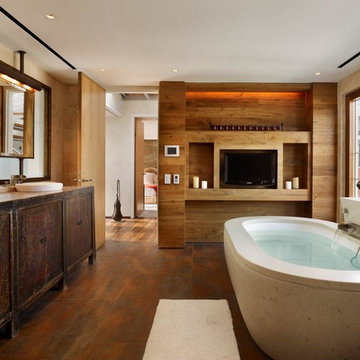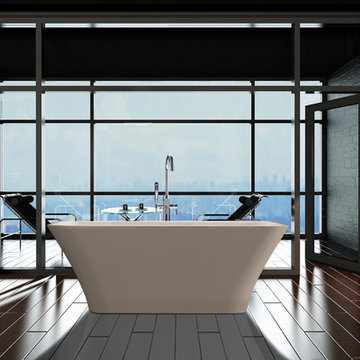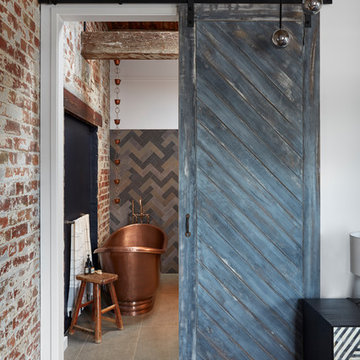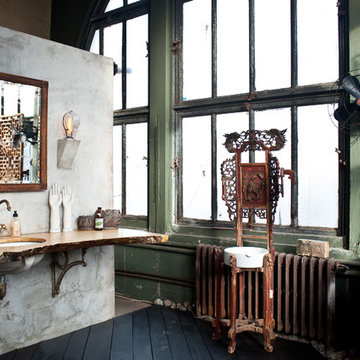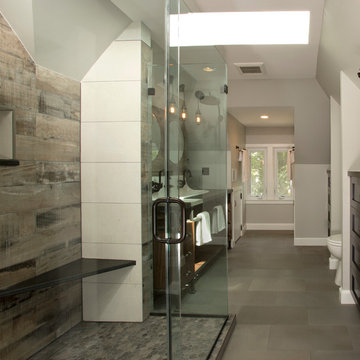Large Industrial Bathroom Design Ideas
Refine by:
Budget
Sort by:Popular Today
81 - 100 of 1,086 photos
Item 1 of 3
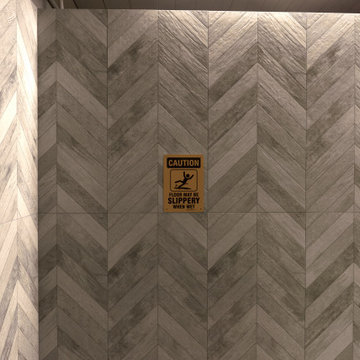
Black Rock was awarded the contract to remodel the Highlands Recreation Pool house. The facility had not been updated in a decade and we brought it up to a more modern and functional look.
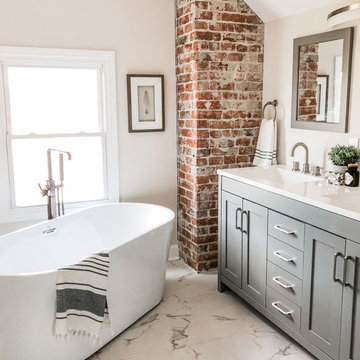
Bathroom 1: White cabinets with marble counter top. This bathroom also has some exposed brick.
Bathroom 2: Beautiful grey shaker cabinets, white countertops, marble tile floor, and free standing large soaking tub.
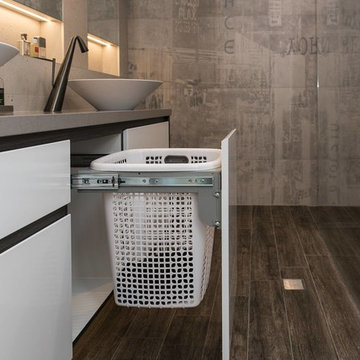
Clever tile and tapware choices combine to achieve an elegant interpretation of an 'industrial-style' bathroom. Note the clever design for the shaving cabinets, which also add light and a luxurious touch to the whole look, handy niches for storage and display, as well as the practical addition of a laundry basket to ensure the bathroom remains uncluttered at all times. The double showers and vanity allow for a relaxed toillette for both users.

Opulent Moroccan style bathroom with bespoke oak vanity, resin white stone sink, resin white stone Japanese soaking bath with wetroom shower, vaulted ceiling with exposed roof trusses, feature LED strip lighting wall lights and pendant lights, nickel accessories and Moroccan splashback tiles.
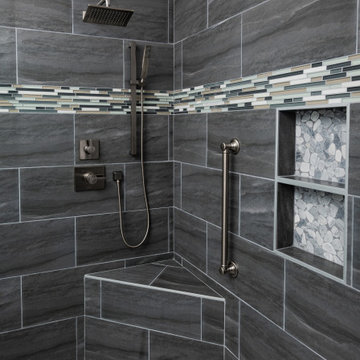
When deciding to either keep a tub and shower or take out the tub and expand the shower in the master bathroom is solely dependent on a homeowner's preference. Although having a tub in the master bathroom is still a desired feature for home buyer's, especially for those who have or are excepting children, there's no definitive proof that having a tub is going to guarantee a higher rate of return on the investment.
This chic and modern shower is easily accessible. The expanded room provides the ability to move around freely without constraint and makes showering more welcoming and relaxing. This shower is a great addition and can be highly beneficial in the future to any individuals who are elderly, wheelchair bound or have mobility impairments. Fixtures and furnishings such as the grab bar, a bench and hand shower also makes the shower more user friendly.
The decision to take out the tub and make the shower larger has visually transformed this master bathroom and created a spacious feel. The shower is a wonderful upgrade and has added value and style to our client's beautiful home.
Check out the before and after photographs as well as the video!
Here are some of the materials that were used for this transformation:
12x24 Porcelain Lara Dark Grey
6" Shower band of Keystone Interlocking Mosaic Tile
Delta fixtures throughout
Ranier Quartz vanity countertops
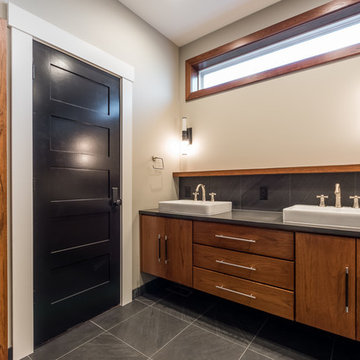
Industrial inspired design utilizing modern conveniences. Deck mounted cross handled faucet with Satin Nickel finish set adorns the Semi recessed sinks. Quartz counter top enhances the rich color of the Hickory cabinetry. Heated tile flooring throughout bath. Custom wood trim transom is a simply but elegant detail.
Buras Photography
Large Industrial Bathroom Design Ideas
5
