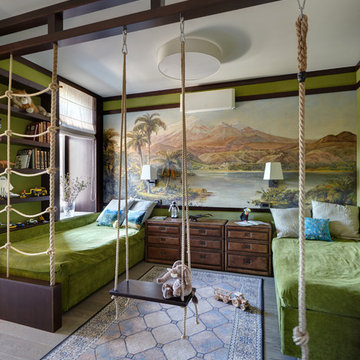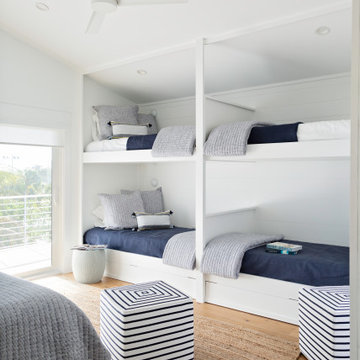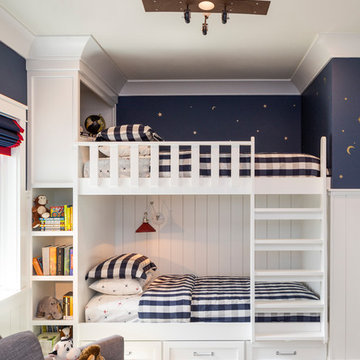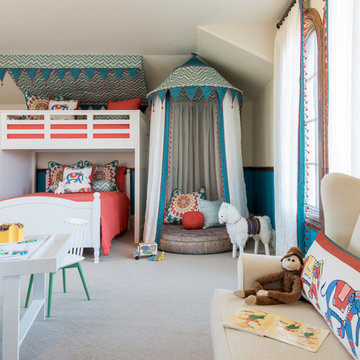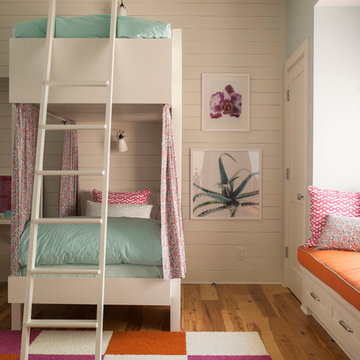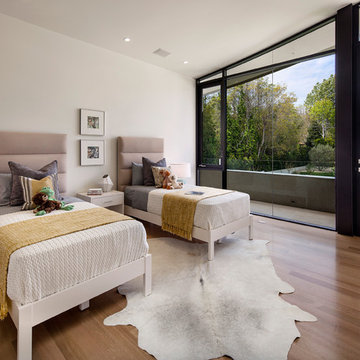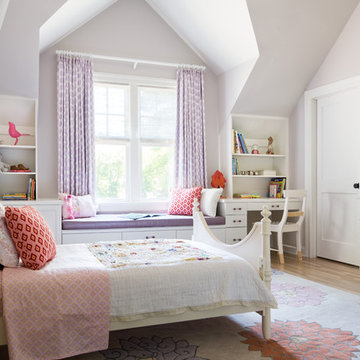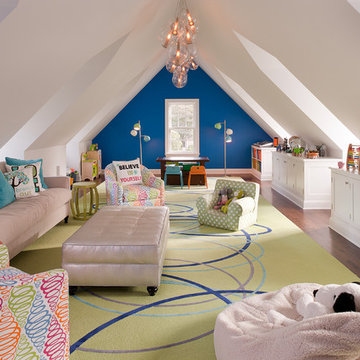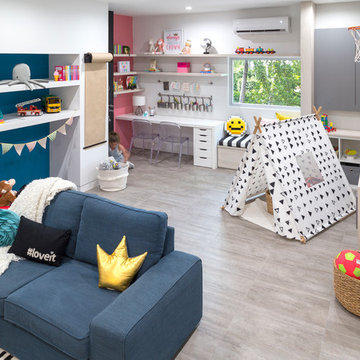Large Kids' Room Design Ideas for Kids 4-10 Years Old
Refine by:
Budget
Sort by:Popular Today
121 - 140 of 4,280 photos
Item 1 of 3
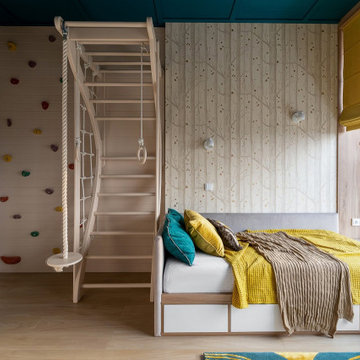
Светлая и просторная детская комната, оформленная в зеленых тонах, бежевом и дереве, вмещает в себя большой шкаф, рабочее место, хранение для игрушек, зону отдыха и спортивный уголок.
Из детской открывается потрясающий вид на закат над морем, благодаря панорамному остеклению она хорошо освещается.
Чтобы поддерживать комфортную температуру в помещение с такой площадью остекления используется теплый пол и конвектор в районе окна.
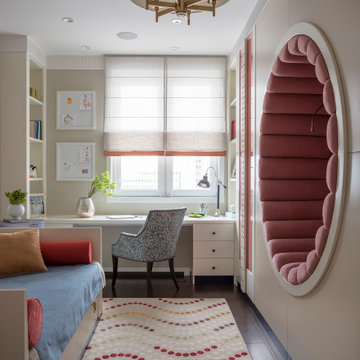
Дизайнер - Татьяна Хаукка. Фотограф - Евгений Кулибаба. Проект реализован совместно с Marion Studio.
Публикация на сайте AD: https://www.admagazine.ru/inter/130466_elegantnaya-kvartira-v-moskve-240-m.php

Playroom & craft room: We transformed a large suburban New Jersey basement into a farmhouse inspired, kids playroom and craft room. Kid-friendly custom millwork cube and bench storage was designed to store ample toys and books, using mixed wood and metal materials for texture. The vibrant, gender-neutral color palette stands out on the neutral walls and floor and sophisticated black accents in the art, mid-century wall sconces, and hardware. The addition of a teepee to the play area was the perfect, fun finishing touch!
This kids space is adjacent to an open-concept family-friendly media room, which mirrors the same color palette and materials with a more grown-up look. See the full project to view media room.
Photo Credits: Erin Coren, Curated Nest Interiors
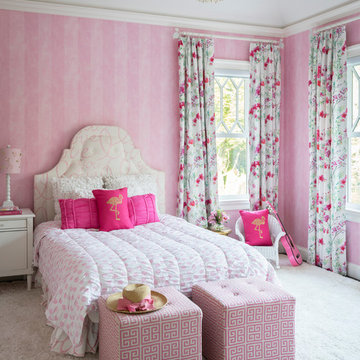
Grandiose tray ceilings exaggerate the size of this well-lit child's bedroom.
James Merrell
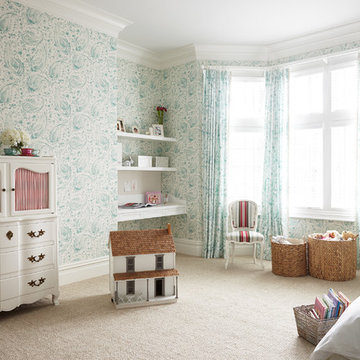
A young girl's bedroom needed a full makeover. Her mother did not like traditional pinks and purples for a girls' room so we selected a gorgeous teal and white wallcovering and matching drapery fabric. Accents of pink and magenta were sprinkled through the room. A custom built-in desk and shelves were added to a nook. The furniture was all existing pieces from our client's grandmother and were very meaningful to her. We sent the furniture to be reupholstered and refinished for a completely new look. The end result was a beautiful room and a happy client and little girl. photo dredit: Gieves Anderson
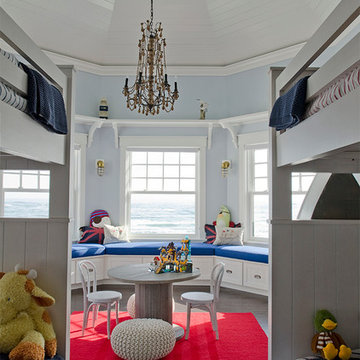
Children's room with turret play area, beadboard ceiling, built-in window seats, and custom built-in bunk beds. Restoration Hardware chandelier. Handscraped birch floor. Big Ship Salvage sconces.
Photo: James R. Salomon
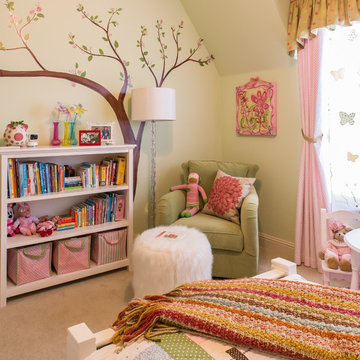
This Little Girls Bedroom was awarded 1st Place in the ASID DESIGN OVATION DALLAS 2015 AWARDS & 3rd Place in the ASID LEGACY OF DESIGN TEXAS 2015 for Small Child's Room. Photos by Michael Hunter.
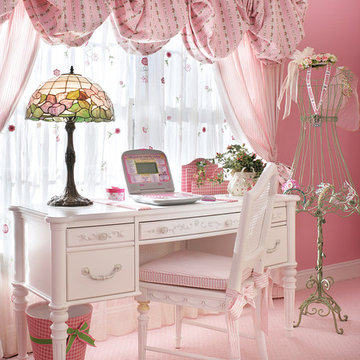
The light, airy sheers with delicate floral embroidery afford privacy on the lower portion of the window; a soft balloon valance with gentle folds in the main fabric pattern help to conceal window darkening shades. The valance arches echo the rhythm of the arched window. A curtain in pink ticking is tied back with a bow that matches the valance; all of these fabrics are taken from the bed. This multi-faceted window treatment dresses this important focal point without interfering with the beauty of the striking window arch, which allows the outdoors to come in and maximizes ambient daylight in the room.
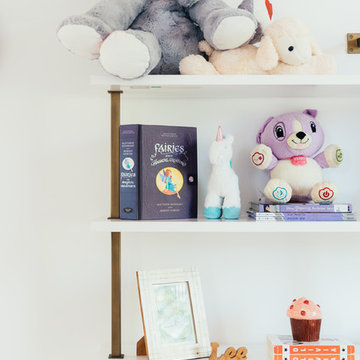
Our clients purchased a new house, but wanted to add their own personal style and touches to make it really feel like home. We added a few updated to the exterior, plus paneling in the entryway and formal sitting room, customized the master closet, and cosmetic updates to the kitchen, formal dining room, great room, formal sitting room, laundry room, children’s spaces, nursery, and master suite. All new furniture, accessories, and home-staging was done by InHance. Window treatments, wall paper, and paint was updated, plus we re-did the tile in the downstairs powder room to glam it up. The children’s bedrooms and playroom have custom furnishings and décor pieces that make the rooms feel super sweet and personal. All the details in the furnishing and décor really brought this home together and our clients couldn’t be happier!

A playground by the beach. This light-hearted family of four takes a cool, easy-going approach to their Hamptons home.
Large Kids' Room Design Ideas for Kids 4-10 Years Old
7

