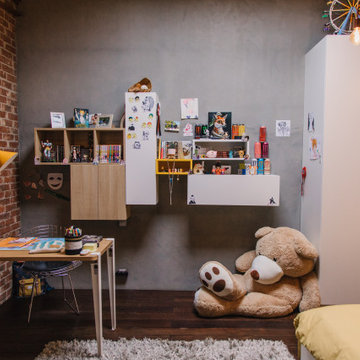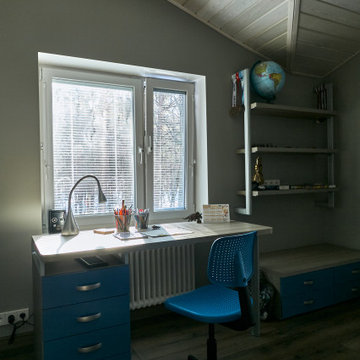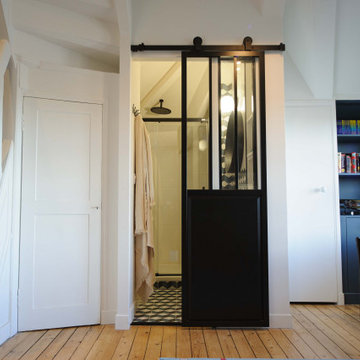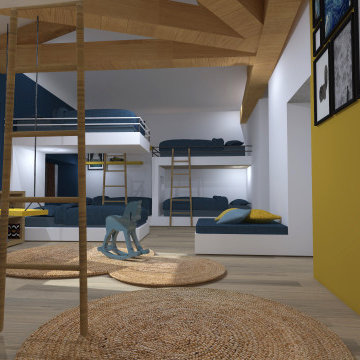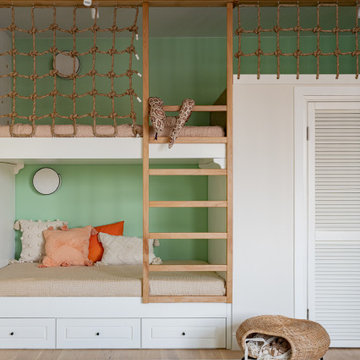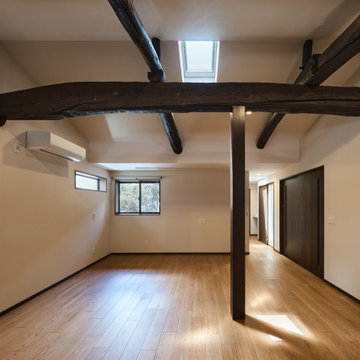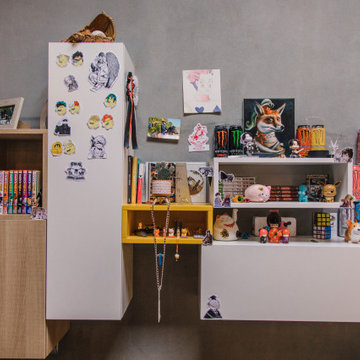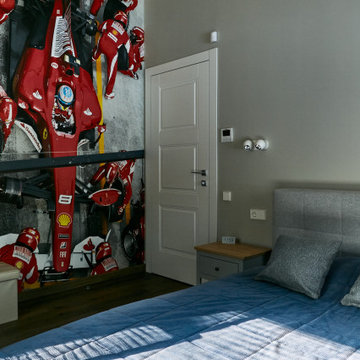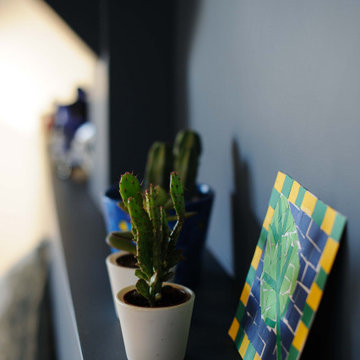Large Kids' Room Design Ideas with Exposed Beam
Refine by:
Budget
Sort by:Popular Today
61 - 80 of 160 photos
Item 1 of 3
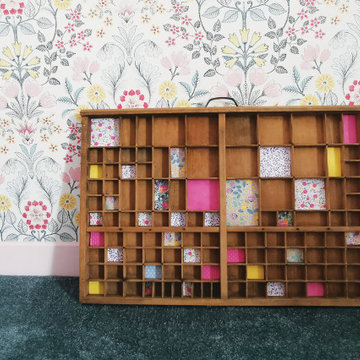
Le casier d'imprimeur a été rénové et customisé pour devenir un tableau à trésors!
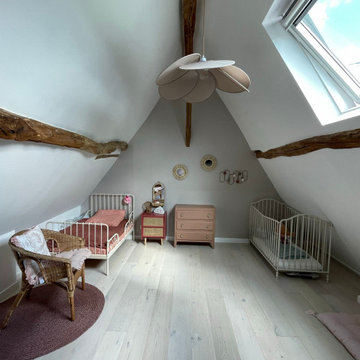
Nous avons agrandi cette chambre en cassant la cloison du fond et en intégrant l’ancien grenier à l’espace existant. Un velux a été posé dans la toiture afin d’apporter plus de lumière dans la pièce.
Le faux plafond a été cassé afin de laisser les poutres apparentes et créer un effet cathédrale.
Pour la peinture, nous sommes partis sur un taupe tirant vers le rose pour le mur du fond. Les meubles ont été chinés sur Selency ou sur Leboncoin.
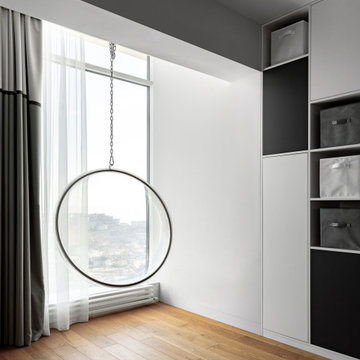
Детская комната для девочки подростка выполненная в сером и белых цветах с отделкой деревом и черной фурнитурой.
Комната зонирована на рабочее пространство, расположенное возле окна, зона для отдыха в середине комнаты и гардеробную на входе в детскую.
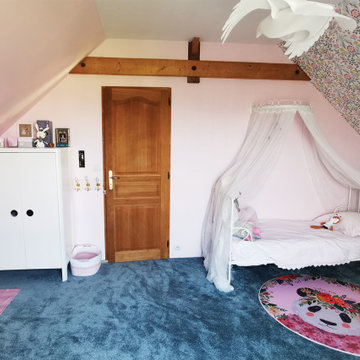
Le choix d'une décoration orientée vers un style rétro et romantique ont guidé le projet, du choix des matériaux aux accessoires décoratifs.
Le mobilier a été chiné pour la majeure partie, notamment le lit en fer forgé et le dais
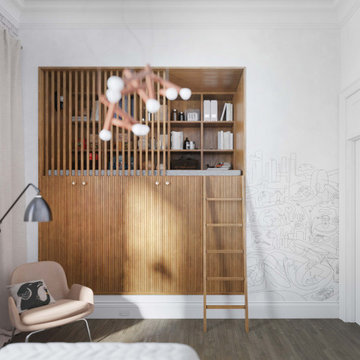
Find yourself in an enchanting blend of luxury and playfulness in this children's bedroom in a Chelsea, New York apartment, designed innovatively by Arsight. Pendant lights softly brighten the high ceiling, with an additional intimate glow provided by a floor lamp. The room features custom bookshelves complemented by a charming library ladder and Scandinavian-inspired kids' furniture, which includes a snug armchair and a practical wooden closet. The fun decor and playful curtains inspire the imagination, while the bespoke pieces cultivate a vibrant environment that beautifully marries high-end design with whimsical elements.

Mise en peinture d'une chambre d'enfants et rideaux sur mesure. Peinture de la teinte Ressource Aqua F45.
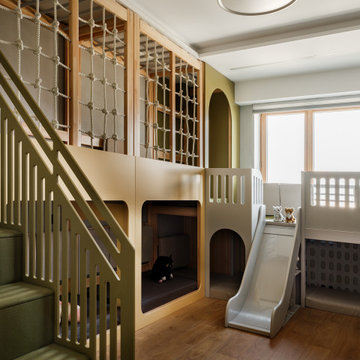
В каждой детской мы хотели подчеркнуть индивидуальность каждого ребенка каким то элементом, но при этом чтобы интерьер в целом был органичной частью общей концепции. Для двух младших детей мы спроектировали комнату, выполняющую роль и игровой и спальни.
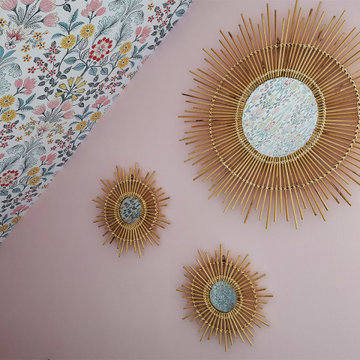
Le choix d'une décoration orientée vers un style rétro et romantique ont guidé le projet, du choix des matériaux aux accessoires décoratifs.
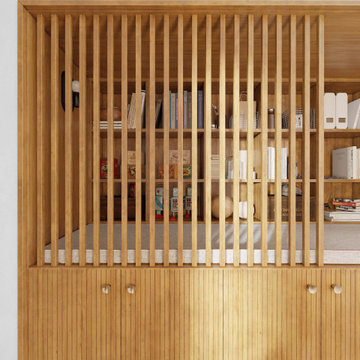
Under the expert design of Arsight, this luxurious kids bedroom in Chelsea, New York, emerges as a fascinating fusion of opulence and whimsicality. Scandinavian themes weave seamlessly with a calming neutral palette, manifesting in a serene white sanctuary designed to nourish a child's imagination. The room's custom bookshelf and wooden closet marry sophistication with practicality, transforming the space into a Brooklyn-inspired haven of juvenile joy.
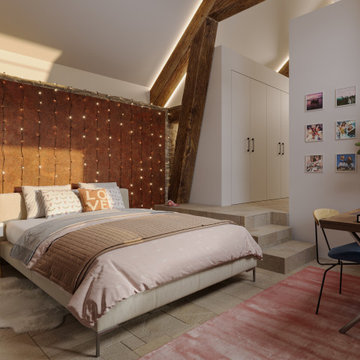
Bienvenue dans notre monde de rénovation architecturale, où chaque projet devient une histoire à partager.
Au-delà de la rénovation architecturale audacieuse, cette transformation d'un ancien corps de ferme offre également deux terrasses, anciennement en friche. La première terrasse est dédiée aux plaisirs autour d'une piscine. Imaginez-vous vous prélassant sur des transats confortables, sirotant un cocktail rafraîchissant, tandis que l'eau scintille et danse sous vos yeux.
Mais l'expérience ne s'arrête pas là. La deuxième terrasse est utilisé comme salon d'été, idéale pour se plonger dans des discussions le soir près du barbecue.
Cette rénovation est une histoire de passion. Entre audace contemporaine et préservation des éléments d'origine, cette résidence devient le théâtre d'expériences uniques.
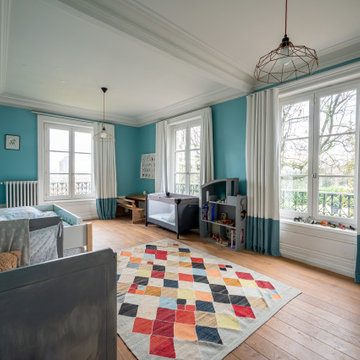
Mise en peinture d'une chambre d'enfants et rideaux sur mesure. Peinture de la teinte Ressource Aqua F45.
Large Kids' Room Design Ideas with Exposed Beam
4
