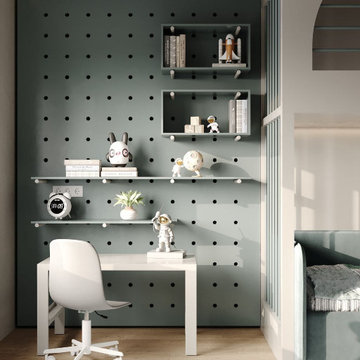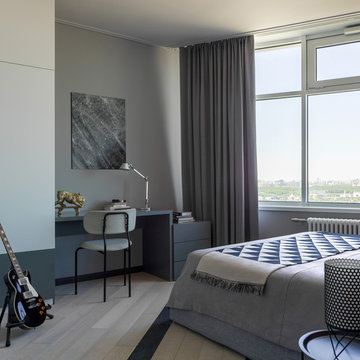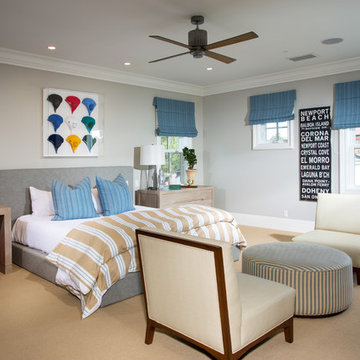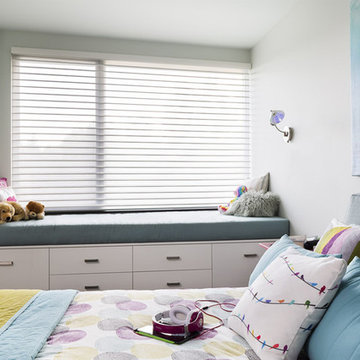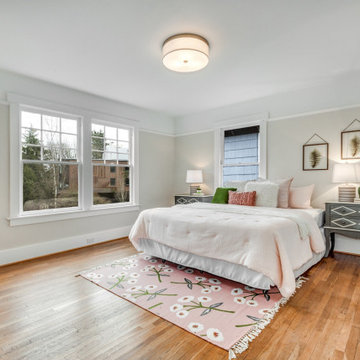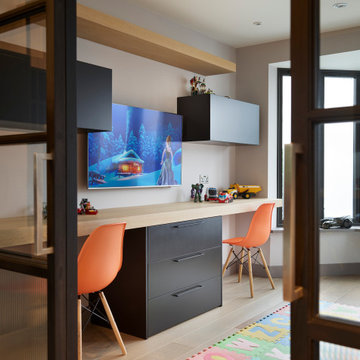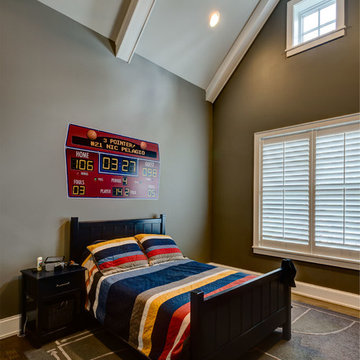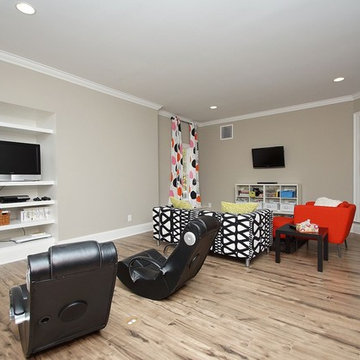Large Kids' Room Design Ideas with Grey Walls
Refine by:
Budget
Sort by:Popular Today
81 - 100 of 1,139 photos
Item 1 of 3
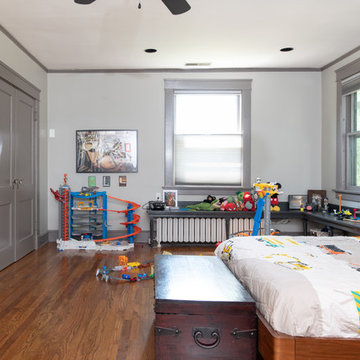
Ample room for an active young boy to play with cars, trains, even basketball before bedtime.
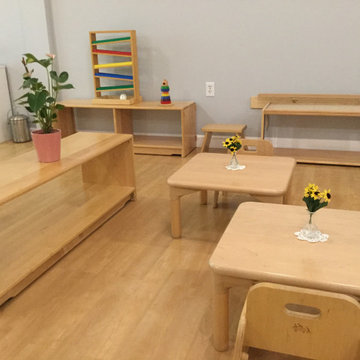
Elegant Beach Cottage and ocean inspired Montessori Parent-Child Center, Belmar NJ. Designed by WildflowerDesigning.com
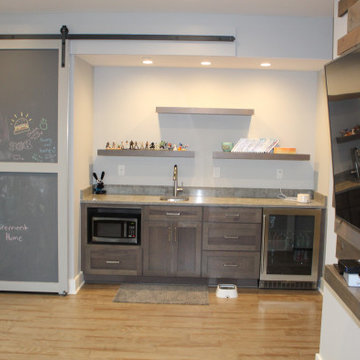
A childrens room for doing homework and study with a rolling chalkboard and beverage cooler for drinks and snacks and also for gaming and tv watching and hanging out with friends. It also has a small laundry area for washing kids cloths in a Frederick area home recently remodeled by Talon Construction
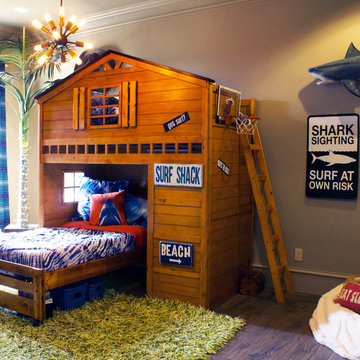
A fun surf-inspired kid's room designed by Bella Vici, a design firm located in Oklahoma City. 405-702-9735
Shop with us online: http://bellavici.com
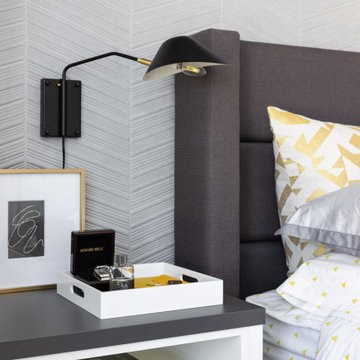
Our delightful clients initially hired us to update their three teenagers bedrooms.
Since then, we have updated their formal dining room, the powder room and we are continuing to update the other areas of their home.
For each of the bedrooms, we curated the design to suit their individual personalities, yet carried consistent elements in each space to keep a cohesive feel throughout.
We have taken this home from dark brown tones to light and bright.
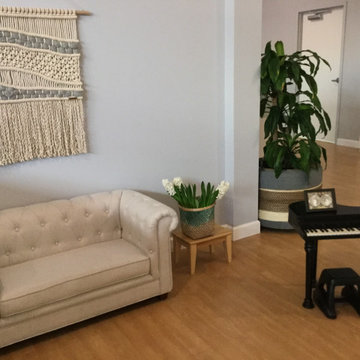
Elegant Beach Cottage and ocean inspired Montessori Parent-Child Center, Belmar NJ. Designed by WildflowerDesigning.com
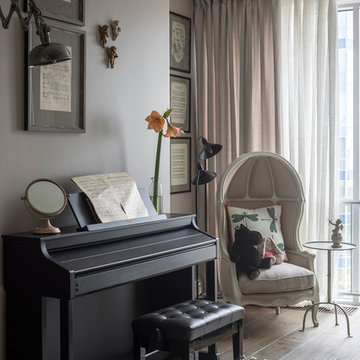
Интерьер - Татьяна Иванова
Фотограф - Евгений Кулибаба
Флорист - Евгения Безбородова
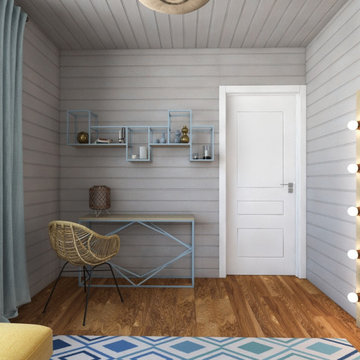
Dieses Holzhaus ist eine Kombination aus skandinavischem design und lebendigen Elementen . Der Raum ist luftig, geräumig und hat erfrischende Akzente. Die Fläche beträgt 130 qm.m Wohnplatz und hat offen für unten Wohnzimmer.
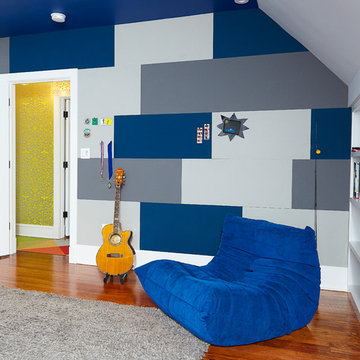
Hip boys bedroom with built-in desk and reading nook, multi-color cork wall and cobalt ceiling. Plenty of space for playing, studying and sleeping.
Architect: Lauren Rubin Architecture
Decorator: City Nest Design
Photography: Alyssa Kirsten
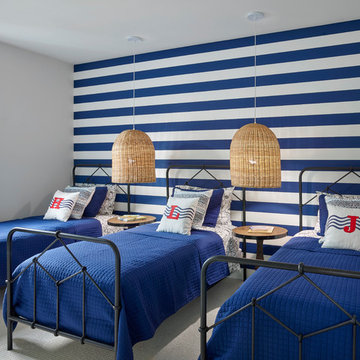
In this room we kept the modern coastal trend but incorporated a playful tone by adding extra pops of color. Behind the beds we placed a bold blue and white striped wall paper to bring in a nautical element while also brining in texture with oversized woven pendants. To keep with the modern tone we incorporated 3 metal twin beds that use lines and pattern as a contemporary detail.
Halkin Mason Photography

A teenage boy's bedroom reflecting his love for sports. The style allows the room to age well as the occupant grows from tweens through his teen years. Photography by: Peter Rymwid
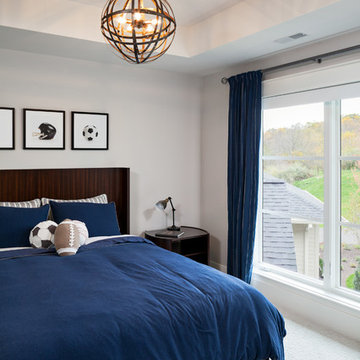
The Cicero is a modern styled home for today’s contemporary lifestyle. It features sweeping facades with deep overhangs, tall windows, and grand outdoor patio. The contemporary lifestyle is reinforced through a visually connected array of communal spaces. The kitchen features a symmetrical plan with large island and is connected to the dining room through a wide opening flanked by custom cabinetry. Adjacent to the kitchen, the living and sitting rooms are connected to one another by a see-through fireplace. The communal nature of this plan is reinforced downstairs with a lavish wet-bar and roomy living space, perfect for entertaining guests. Lastly, with vaulted ceilings and grand vistas, the master suite serves as a cozy retreat from today’s busy lifestyle.
Photographer: Brad Gillette
Large Kids' Room Design Ideas with Grey Walls
5
